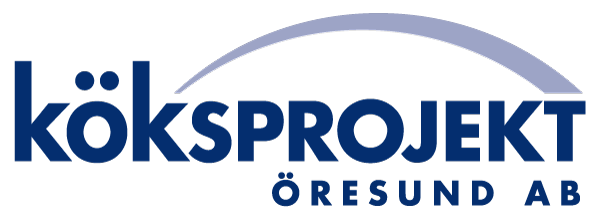Planning of kitchens
The planning of kitchens begins with us reviewing the operational description. If one is not available, we will naturally assist with producing one in consultation with the occupant. A needs analysis is then performed which subsequently forms the basis for an initial design proposal.
Our first plan (kitchen layout) is submitted together with a preliminary equipment list to the client for review and verification that all requirements are met. These documents are important, as everything from the distribution box placement to pipelines must be taken into consideration for the project to be able to be carried out.
Once this documentation is approved, we produce a more detailed plan and equipment list that describes in more detail the kind of kitchen appliances and fixtures involved. In this stage, we can also provide detailed 3D drawings which give a very good sense of the dimensions and flows. Read more about this service and see examples in the 3D Studio here.
When the above documentation is approved, a so-called review document is produced where everyone involved in the project submit their comments. Following any adjustments to the review document, we produce tender request documentation (a request for quotation) which is sent out to around 10 kitchen contractors.
We are often engaged to assist with quotation reviews wherein we carefully examine the submitted quotations. Once a supplier has been selected, a construction document is drawn up. This is based on the tender request documentation and it is this document that is to be complied with at the build site.
Our final step before the new kitchen is ready to use is the inspection, which you can read more about here.
