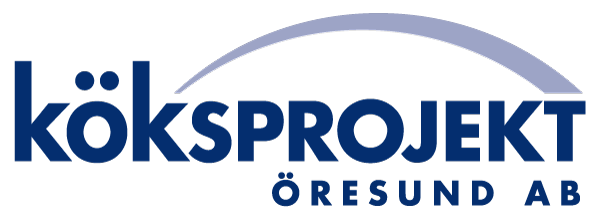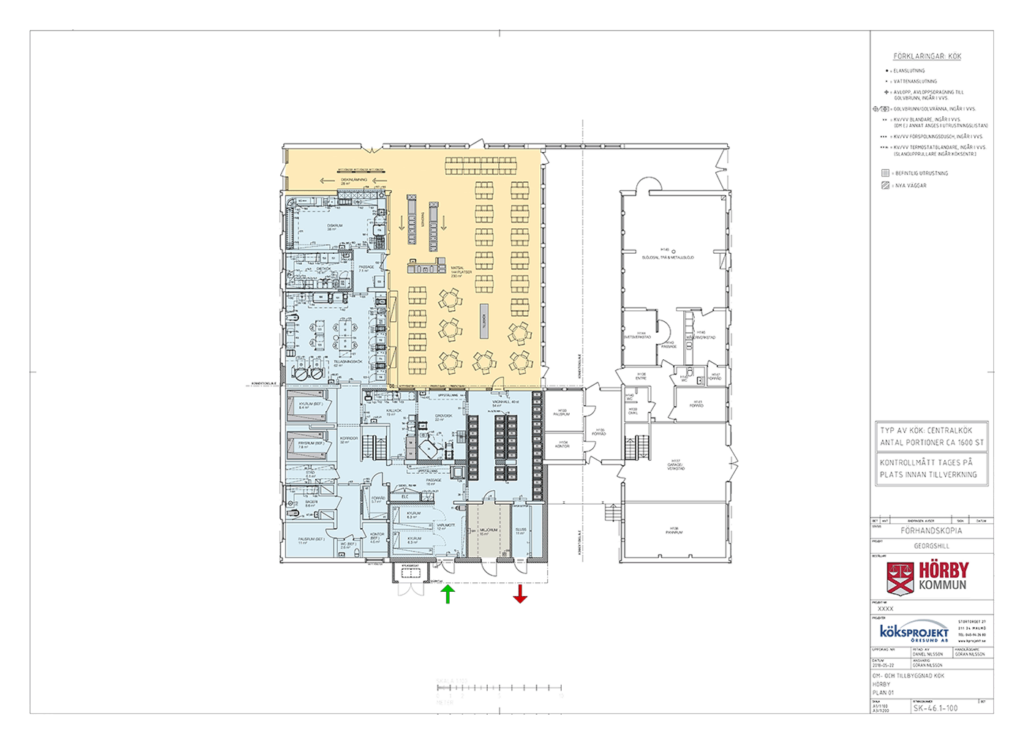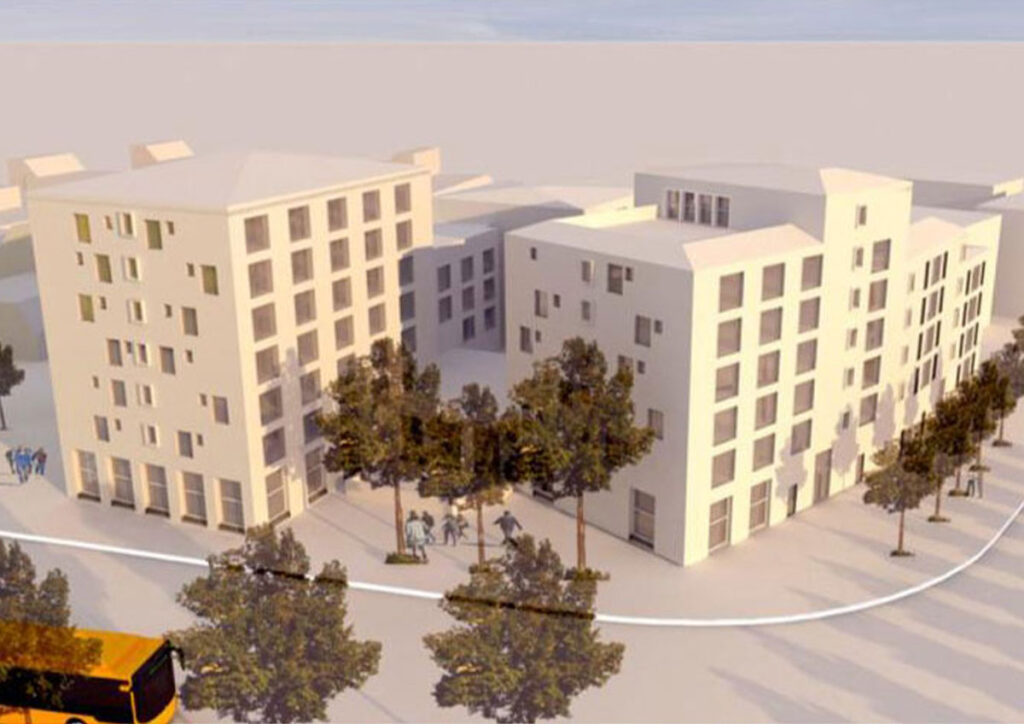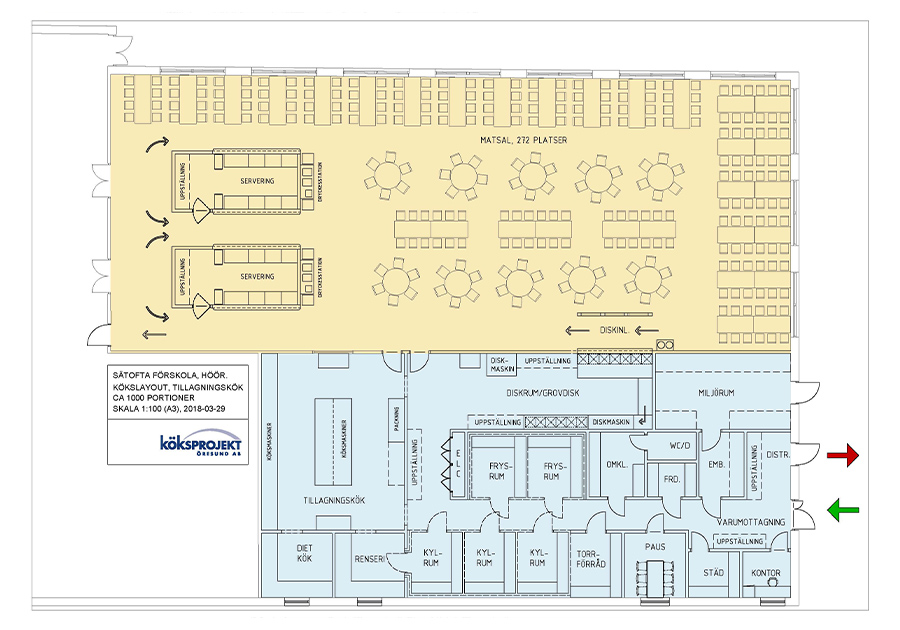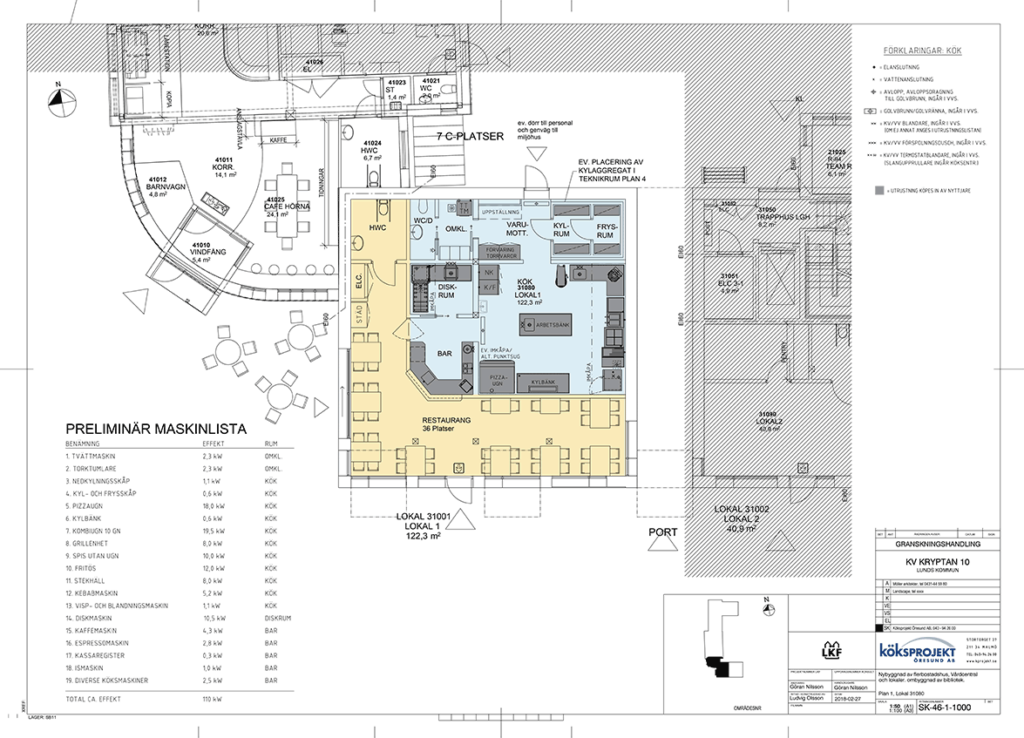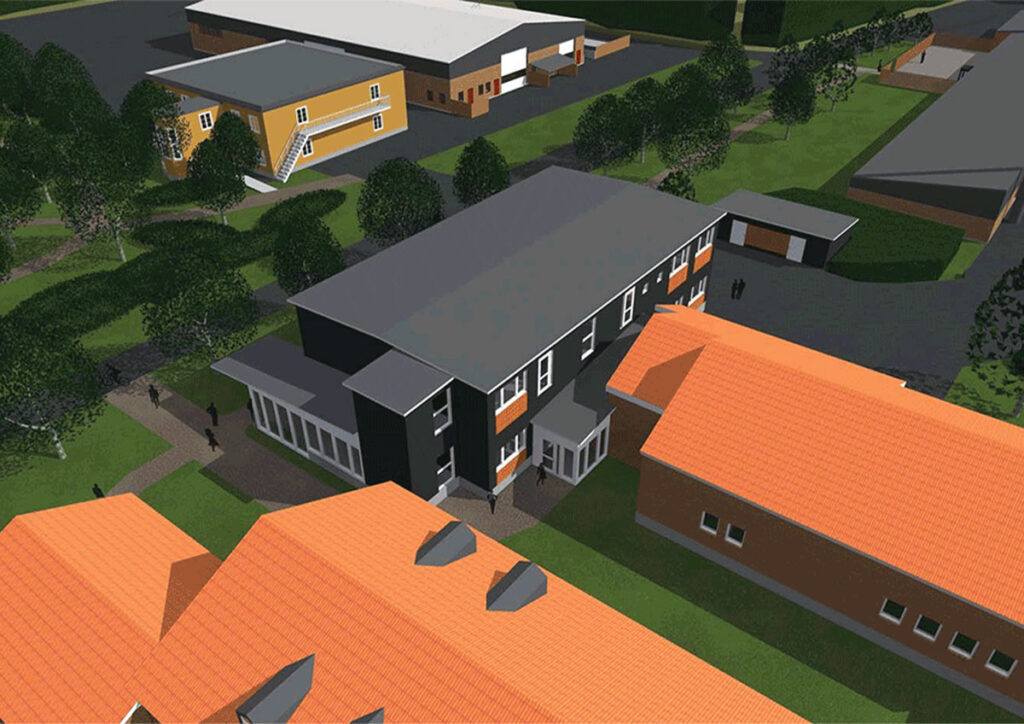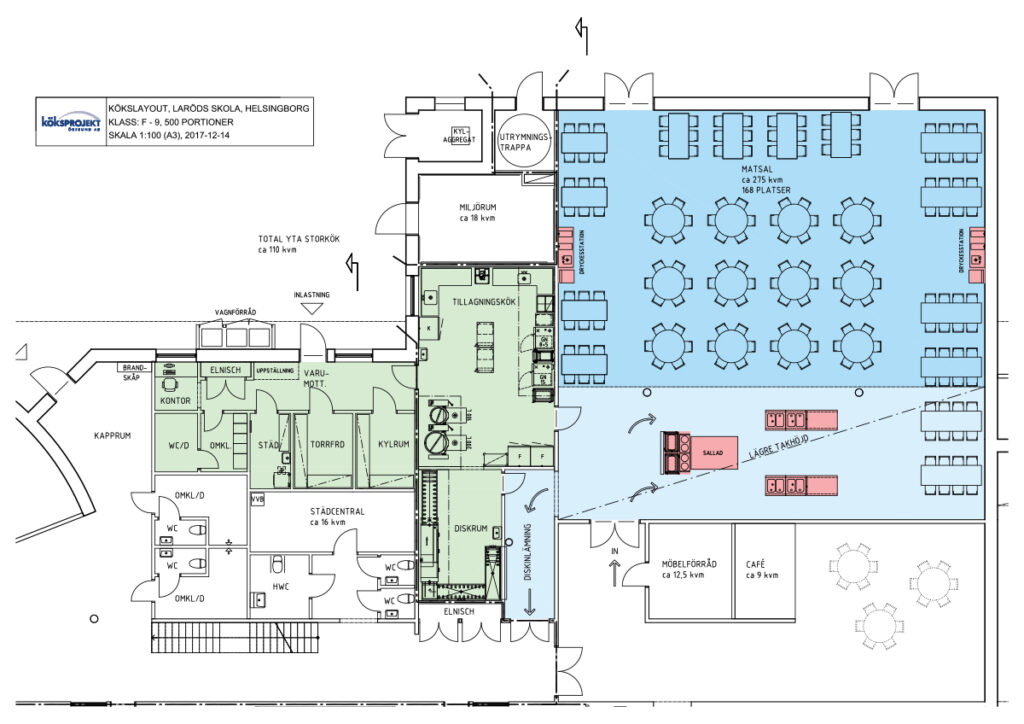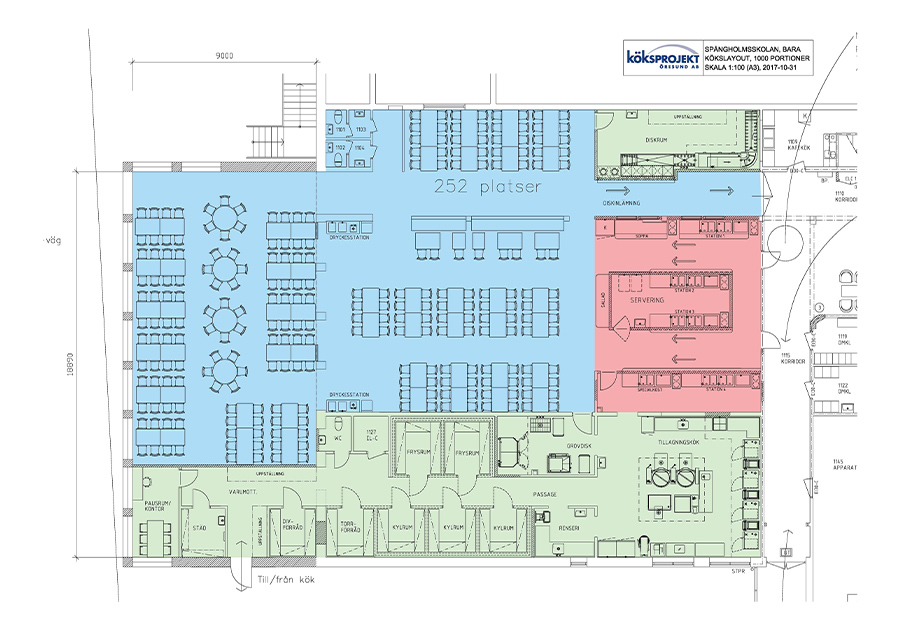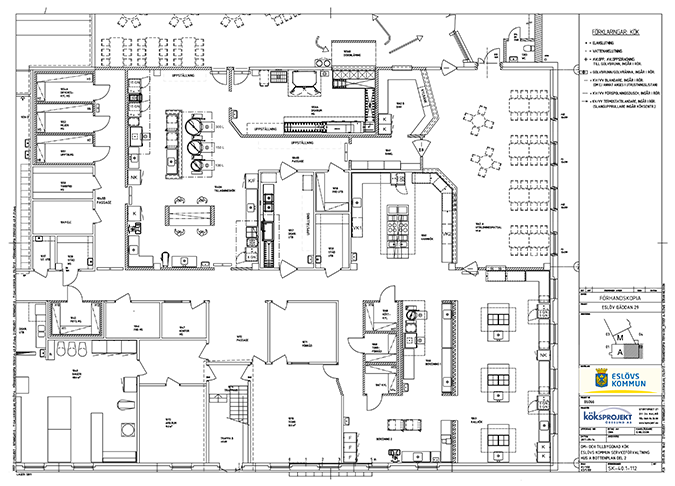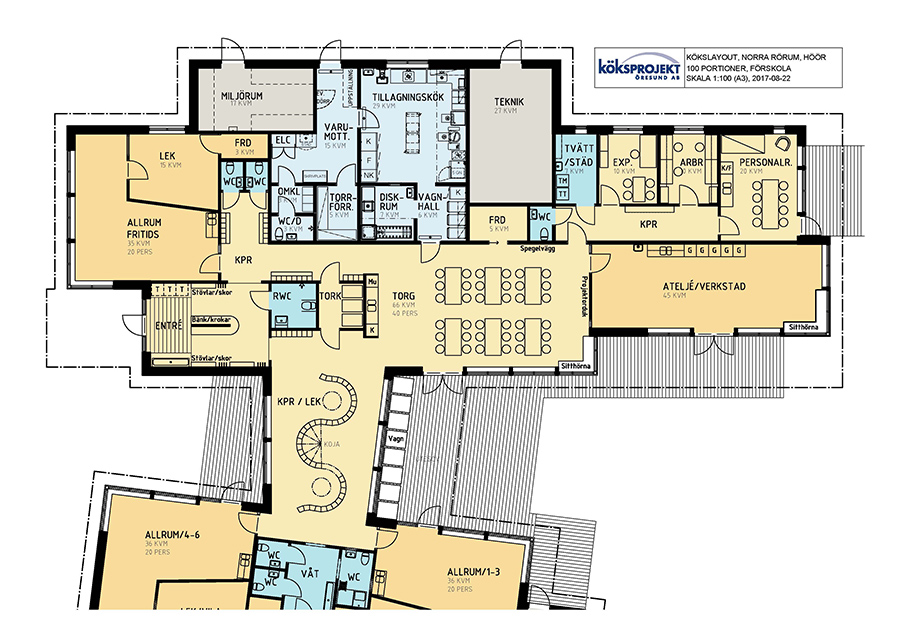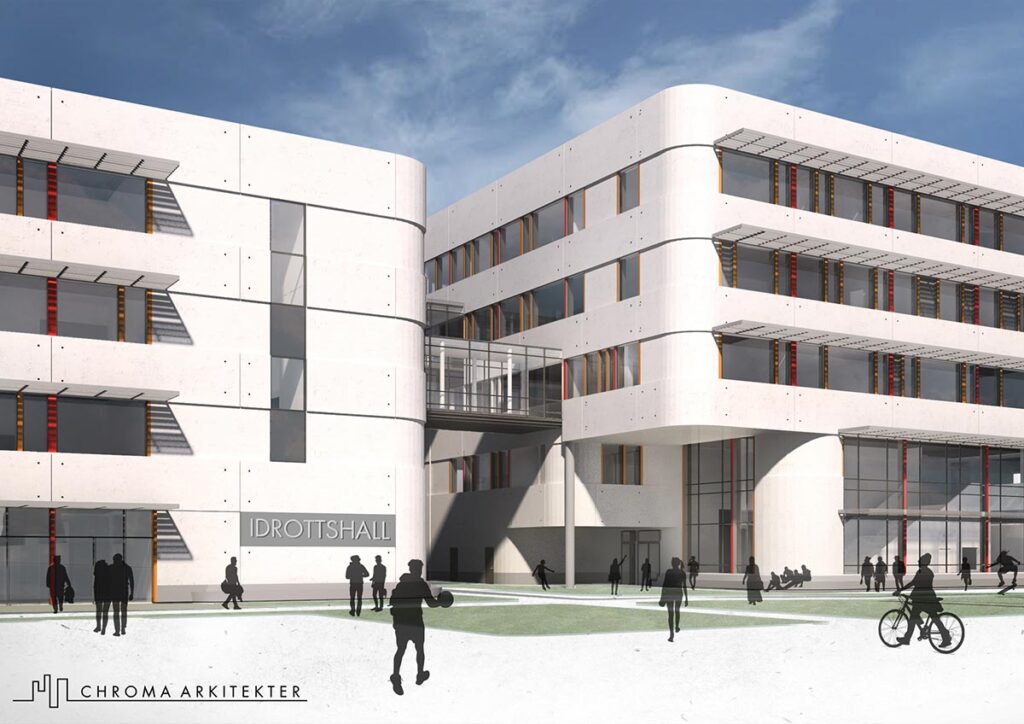The Property Management in Hörby municipality has commissioned plans for 2 kitchens. According to the priority order, the first project will be Georghill. This is a central kitchen with a capacity for 1600 servings, 1100 of which are shipped to other kitchens and nursing homes.
The student organization Blekingska Nationen, which is currently undergoing construction, has requested plans for a restaurant kitchen with a capacity for 200 seated guests. The plans have been developed in collaboration with the architecture firm White Arkitekter AB.
At the request of Höörs Fastighets AB, we have designed a floor plan for a kitchen that will provide food for a school, a preschool and a number of smaller external units. The kitchen is dimensioned for 1000 servings.
LKF AB has commissioned plans for a new restaurant kitchen, dimensioned for approximately 100 servings. The floor plan has been designed in collaboration with the intended restaurateur. The restaurant will have a small outdoor dining area.
In collaboration with gourmet chef Tareq Taylor, Hvilan Utbildning AB has developed a concept for restaurant educations of the highest class, starting in the autumn of 2018. Our mission is to develop innovative and appropriate floor plans for the education.
The locations are Laröd school and Lussebäcken retirement home, dimensioned for 500 and 150 servings respectively. We have developed floor plans together with House arkitekter AB and Arkitektlaget AB.
At the request of Svedab AB we have developed a construction plan for the Spångholms school, which will increase the capacity from 600 to 1000 servings. The assignment was to adjust the kitchen to the new capacity and to improve the traffic flow in the dining room.
We have constructed a design for a restaurant school with a bakery and separate kitchens for preparing cold and warm dishes. In addition, there is a kitchen with capacity for about 800 servings. The floor plan has been developed in collaboration with teachers from the restaurant school and the department for service in Eslöv.
We have received orders for three designs. The locations are Norra Rörum preschool, Maglehill and Sätofta school. We will begin to take inventory of all the kitchens in the municipality later this autumn and use this to form the basis for the future construction.
The Property Management in Malmö has commissioned a large-scale preparation kitchen for about 1500 servings. The location is a sports school with a kitchen and restaurant placed on the fifth floor. The school restaurant wants an integrated service with four food stations and a strategically placed tray-return station.
