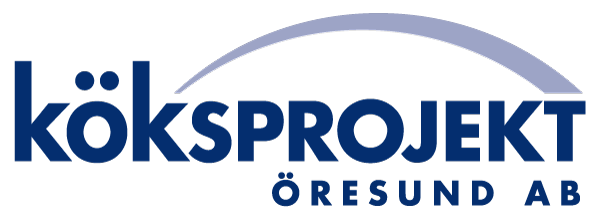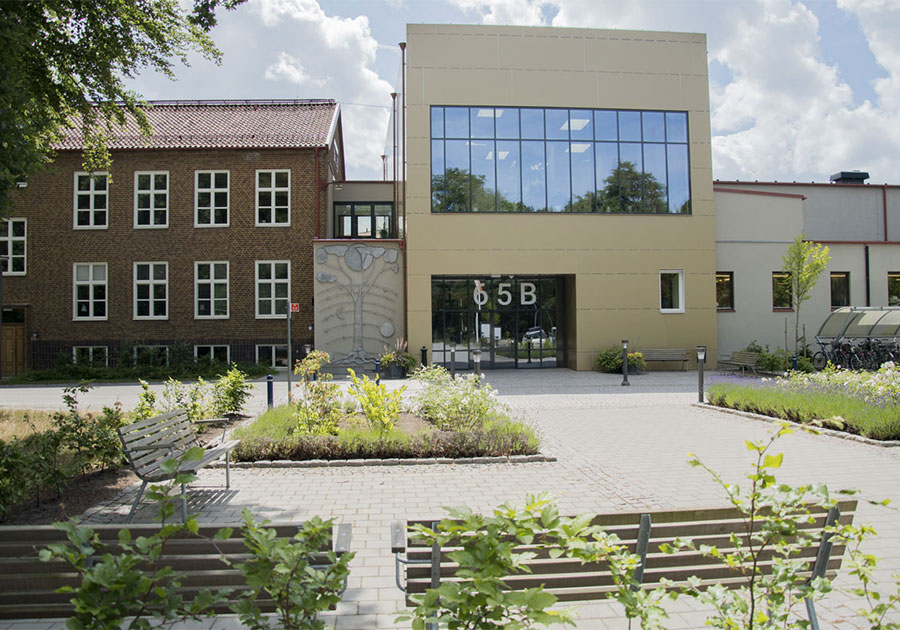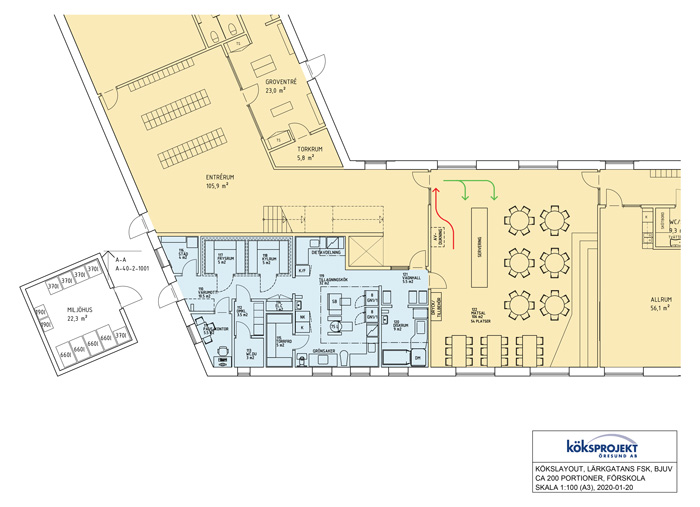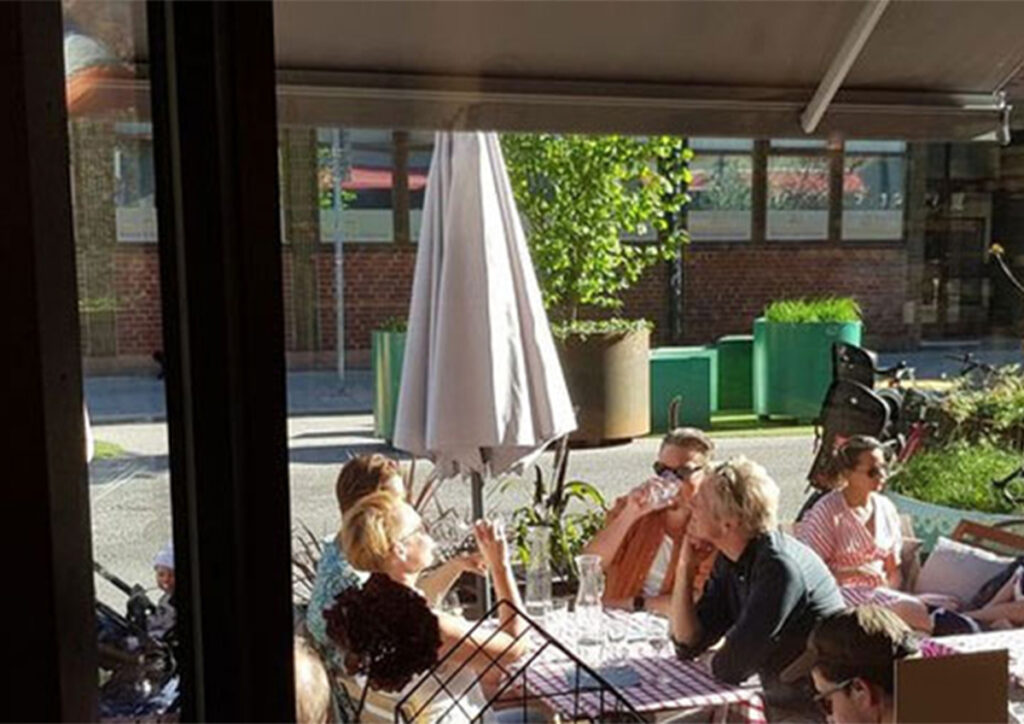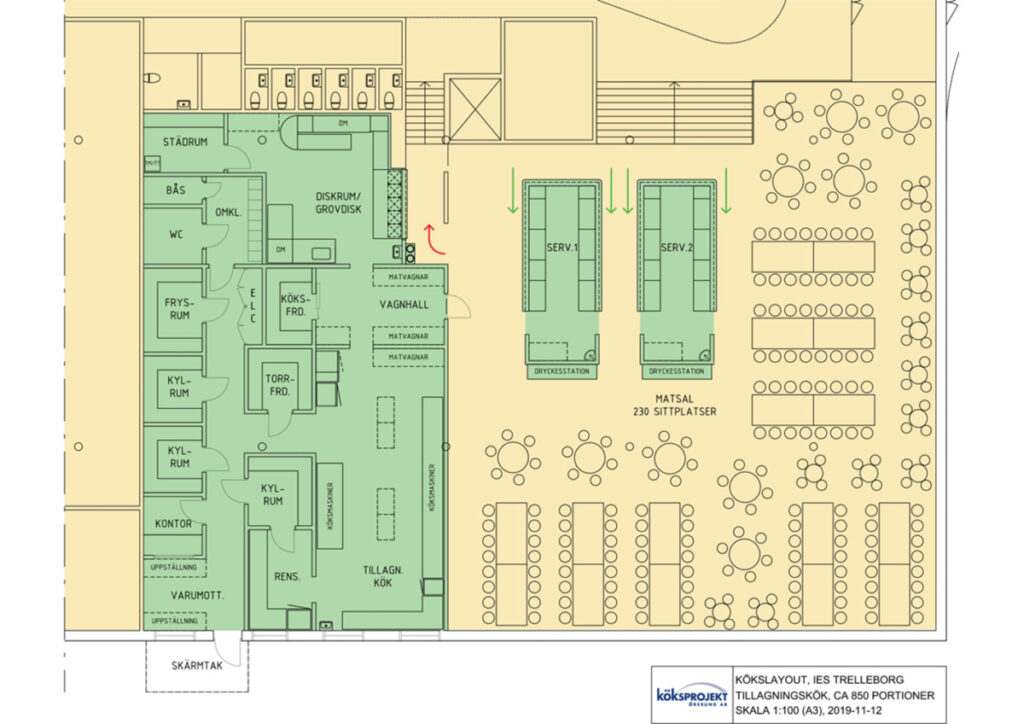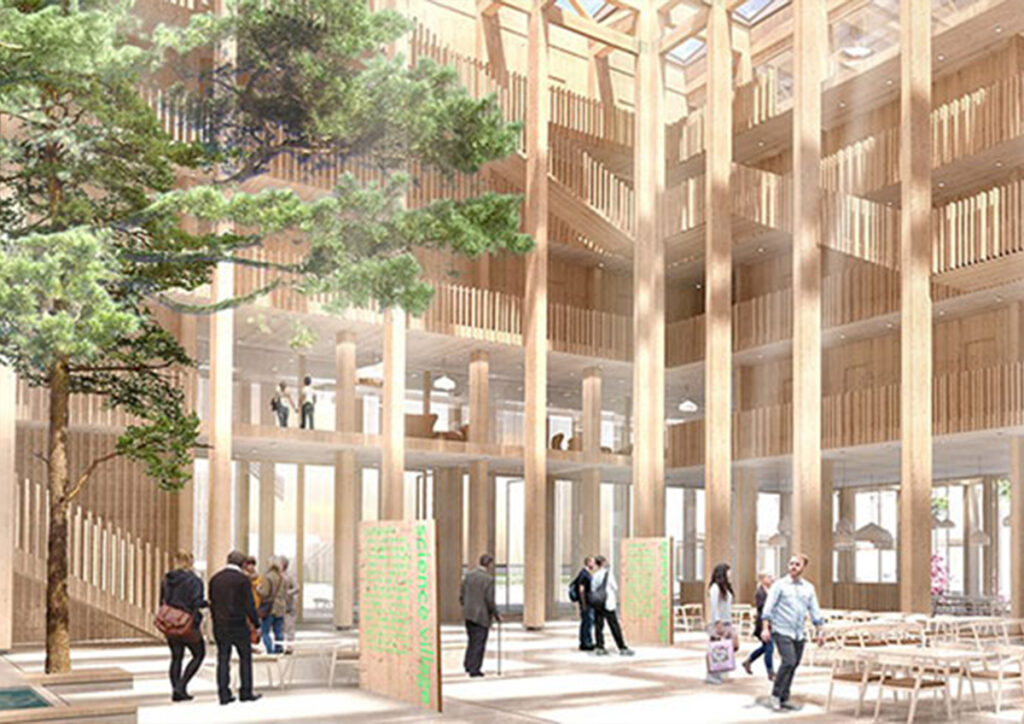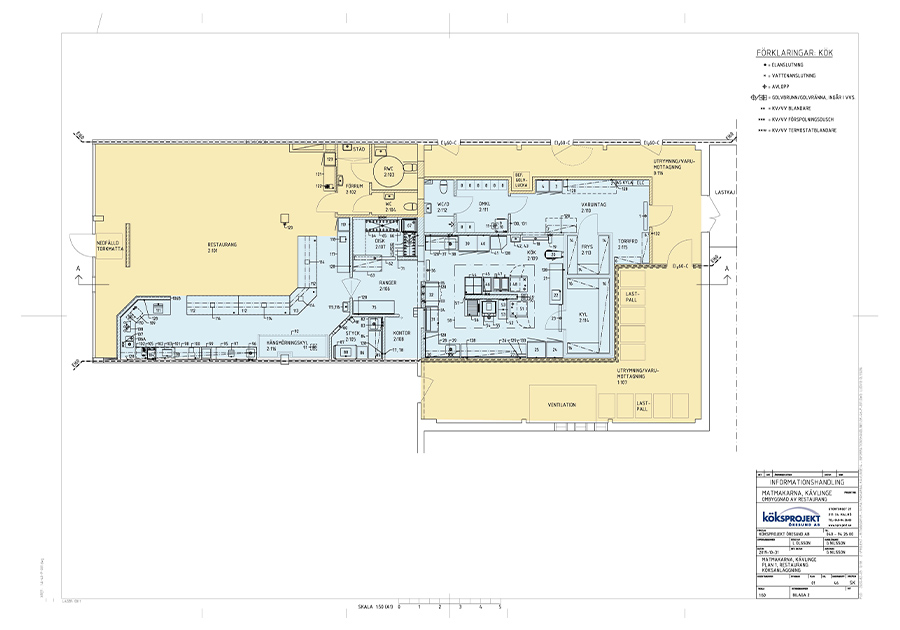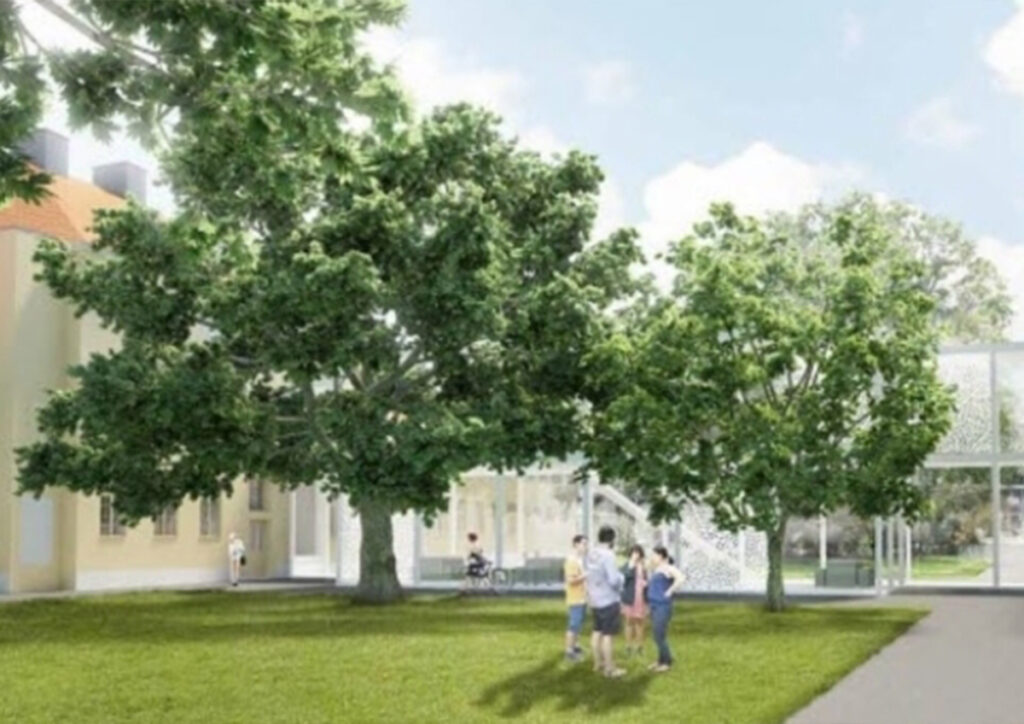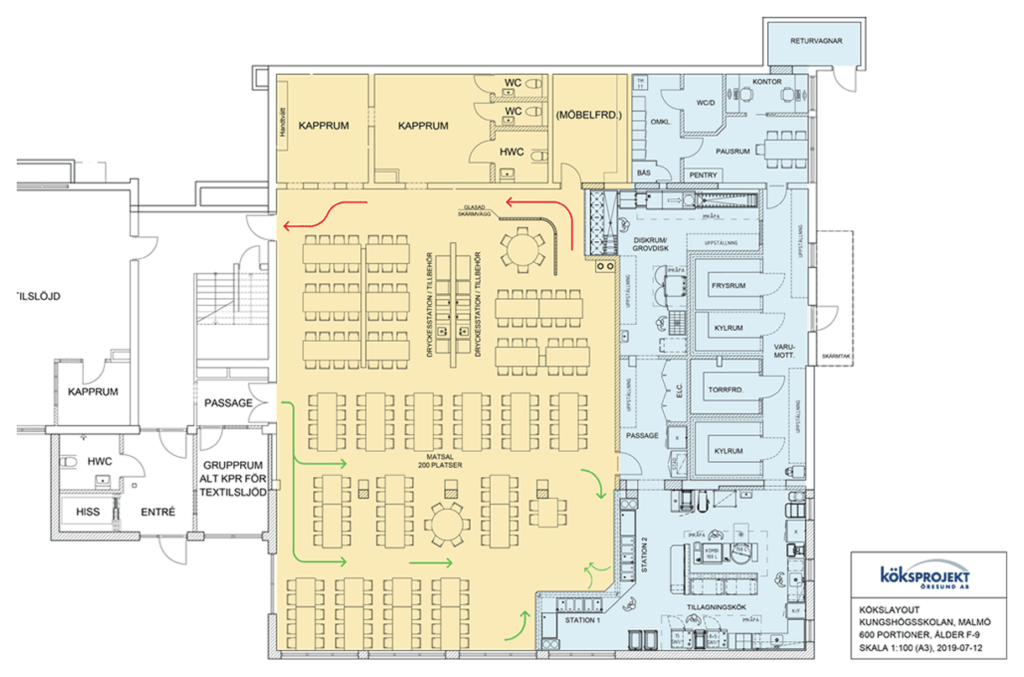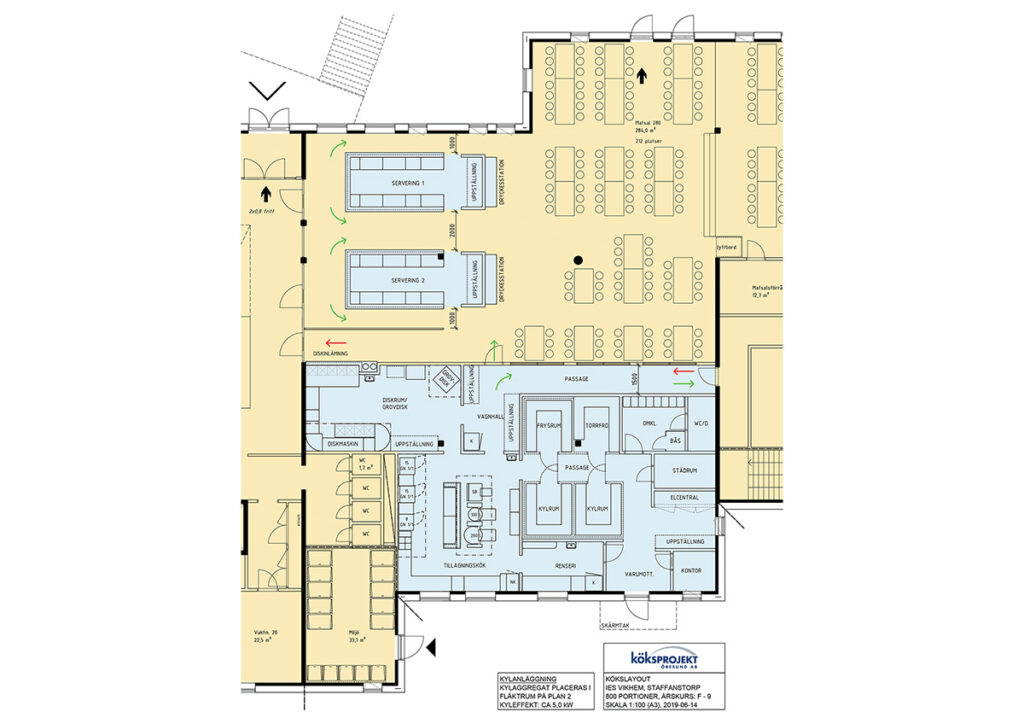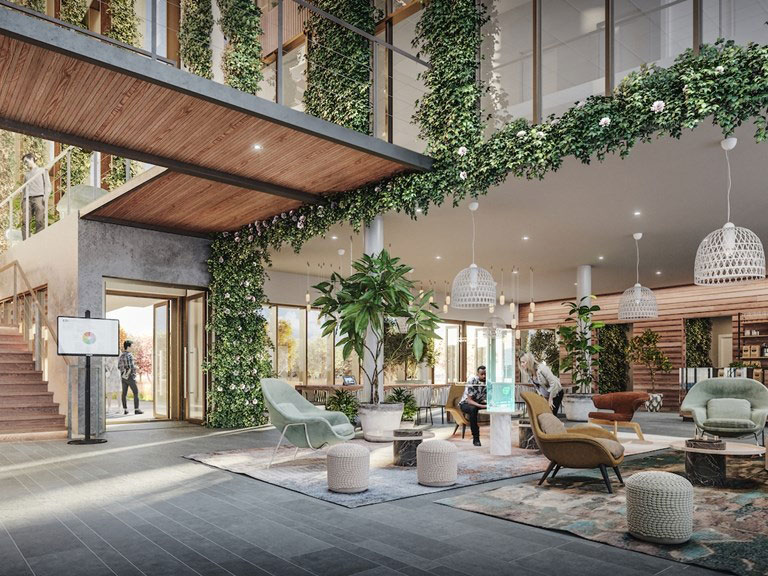Construction document has been developed for Kungshult in Helsingborg. The Property Management is the client. Renovation will be done in parts of the central kitchen and a long-awaited timber kitchen has been created. Thanks to a good collaboration with the business, there were no disruptions to the daily work.
On behalf of the municipality of Bjuv, we have developed a floor plan for the new kitchen at Lärkgatans preschool. The serving line in the dining room can be raised and lowered, which facilitates the work for both kitchen staff and educators. The special diet is served through an opening between the kitchen and dining room.
Karyd Fastigheter AB have commissioned plans for two restaurant kitchens located on Friisgatan, “Malmös first summer street”. One object is Le Gourmet that will get a new floor plan with a connected kitchen and restaurant. The other object is a bistro kitchen with a grill and wine bar.
Earlier this year, we designed plans for the International English School in Staffanstorp. Now, Hemsö Fastighets AB has commissioned a project outline for another International English School kitchen. It is for a preparation kitchen with two U-shaped serving units, dimensioned for about 850 servings.
In collaboration with the architects at Ramböll AB we are designing a systematic plan for a restaurant kitchen at Space Science Village. The object is a co-working space and the kitchen will mainly function as a lunch restaurant for 200 guests. The restaurant kitchen will also be open during the evenings.
We have been commissioned by KKB Fastigheter AB to plan a reconstruction of the existing kitchen at Matmakarna AB. The future restaurant will house about 50 guests and will also include a shop selling meat and cheese. The work is done in close collaboration with the restaurateur.
We have finished our first construction document for Campus Vipan. There will be additional designs for preparation kitchens in the future. Peab AB – ”society builders of the Nordics” – is our commissioner for this project, and the work will be carried out in collaboration with Lund municipality.
In collaboration with the department for service in Malmö we have produced a first draft of a kitchen layout for Kungshög school, the kitchen has a capacity of 600 servings. The Property Management in Malmö have also commissioned a kitchen design for Högaholm school, this work will begin during the fall.
In collaboration with Fojab Arkitekter AB and Veidekke AB we have designed a layout for a preparation kitchen with a capacity of 800 servings. The preschool will have an internal link for transporting food and dishes. The schools dining room will have clear links for serving food and leaving dishes.
In collaboration with White Arkitekter AB we have designed 2 alternatives for a floor plan. The kitchen is dimensioned for 200 lunch guests. The central placement of the kitchen, as well as windows facing in both directions, contributes to a social and friendly environment.
