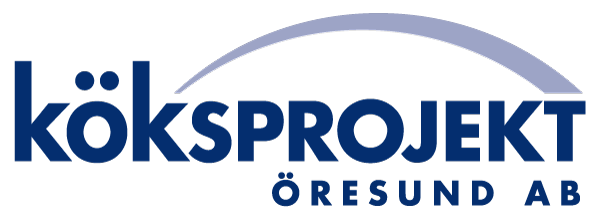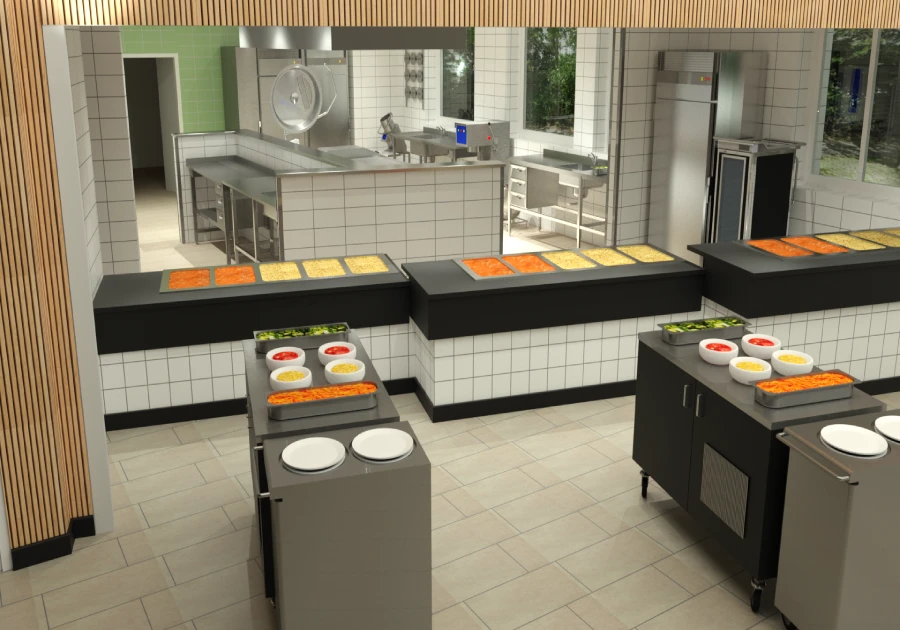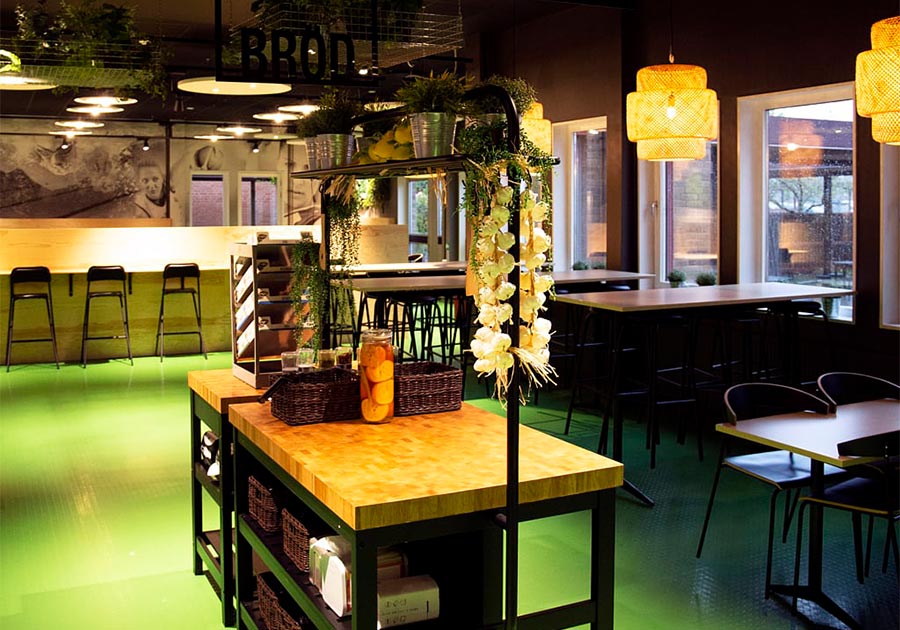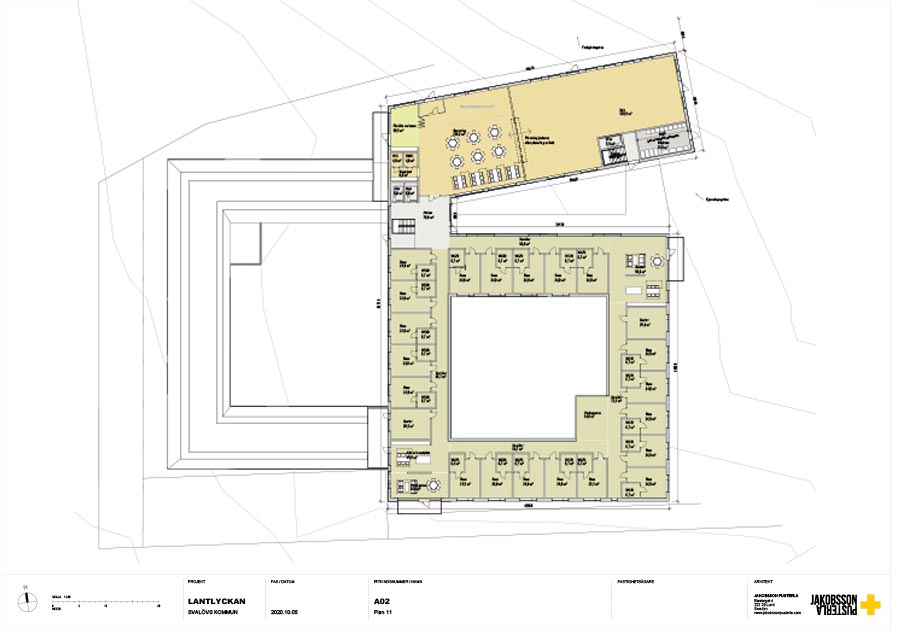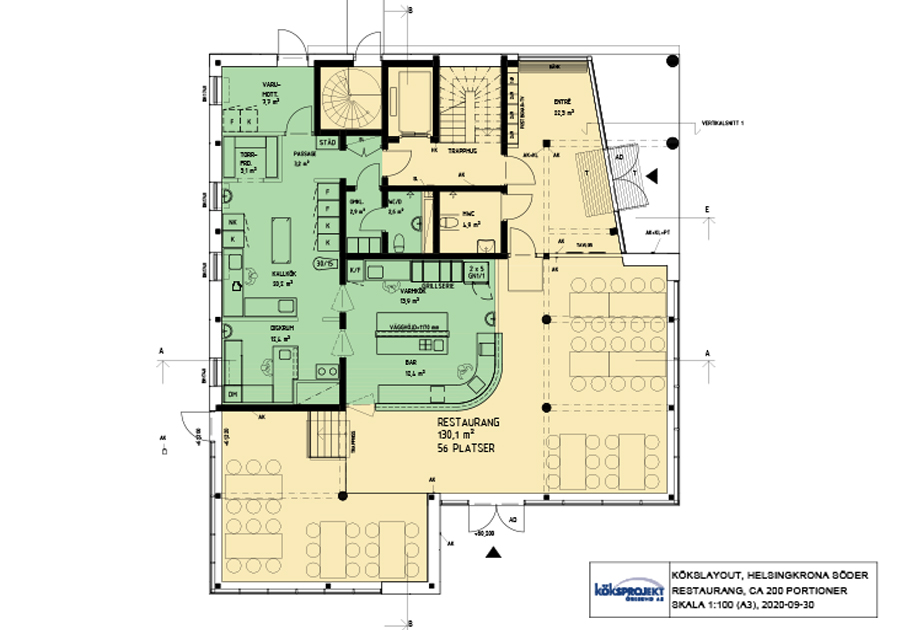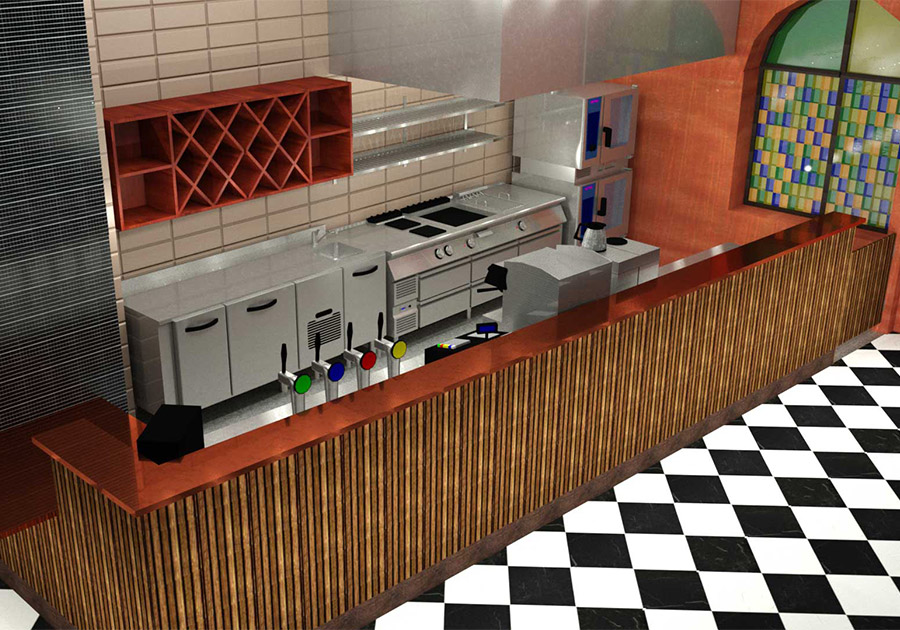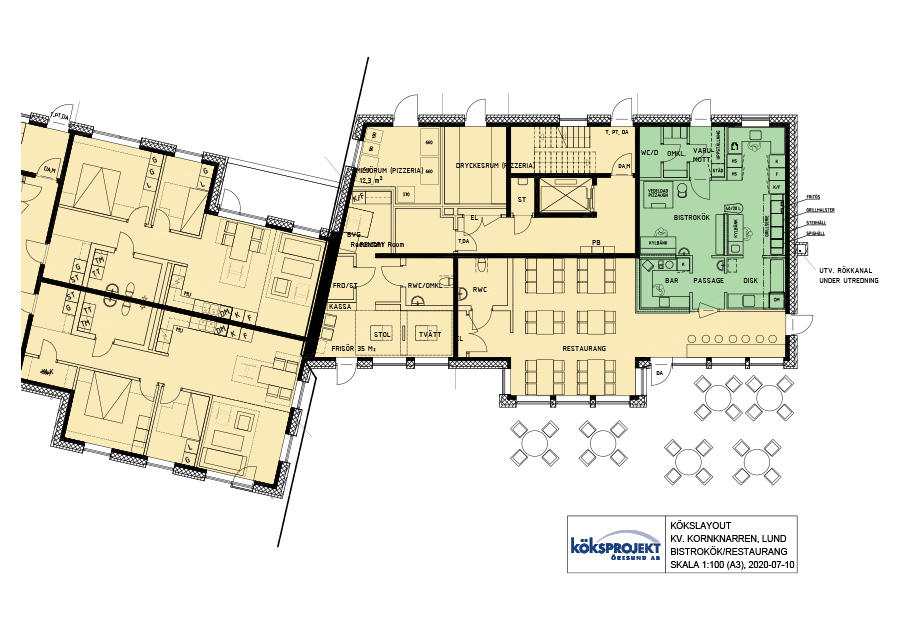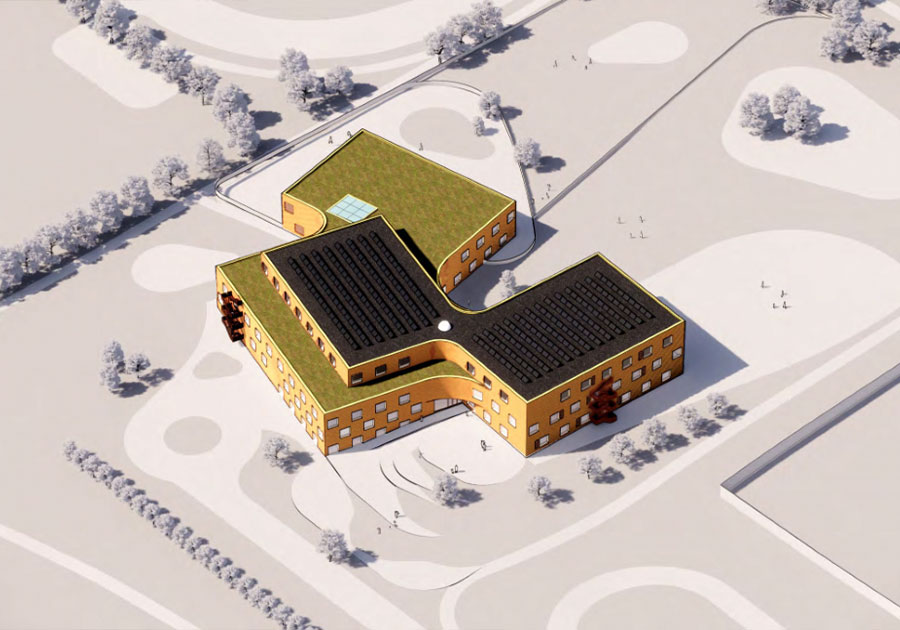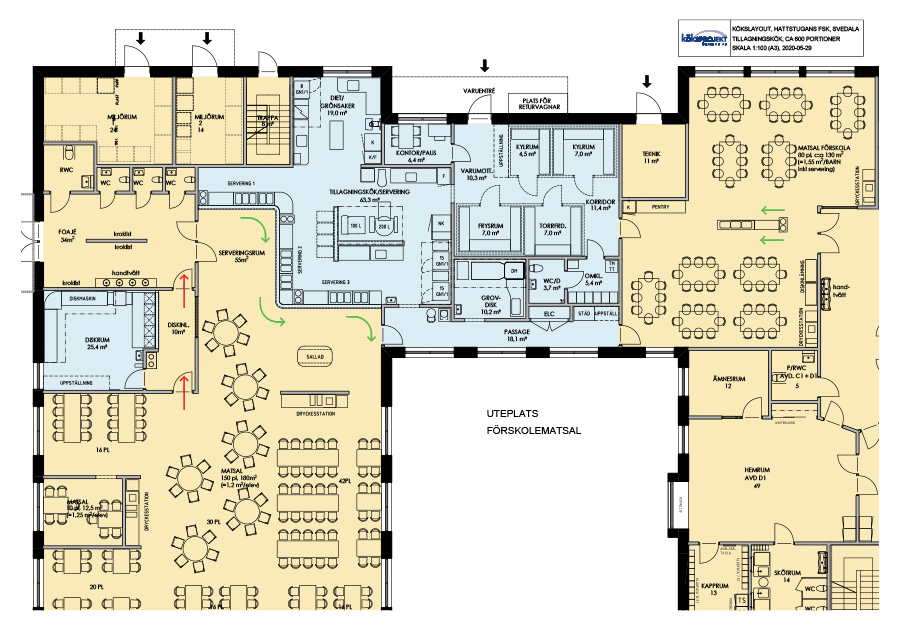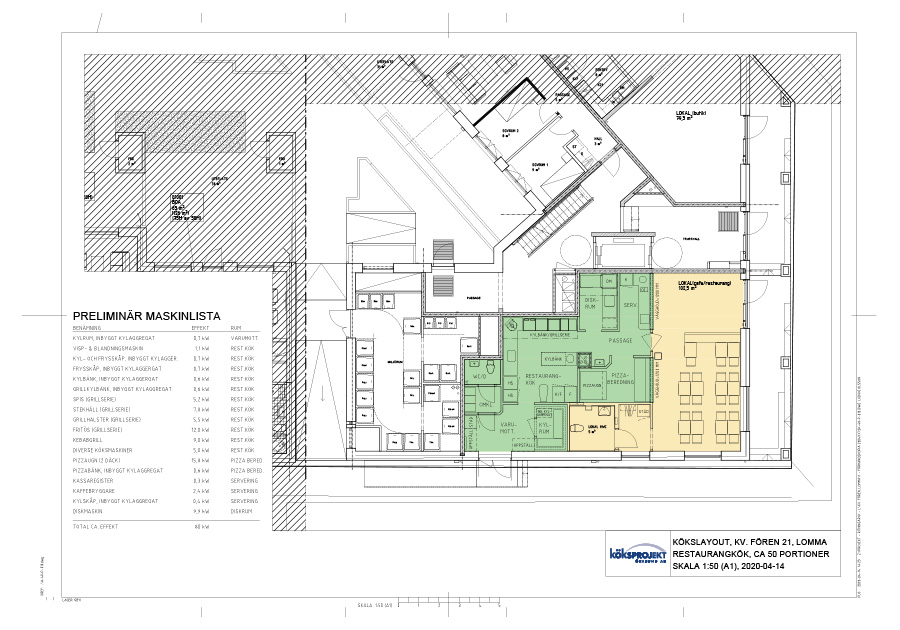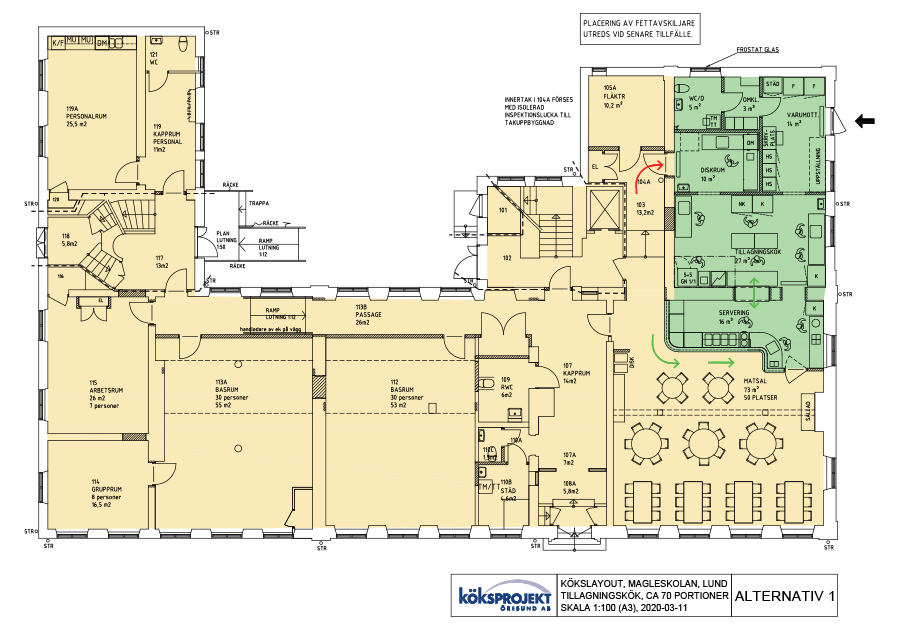The new Högaholm school in Malmö has been completed. The preparation kitchen is dimensioned for 630 portions. Students will have a good insight into the kitchen and a feature is that the stations in the serving will be height-adjustable with a nice design.
Information document has been produced for Filborna school, the client is NCC Building Sweden AB. Renovation will be done in large parts of the kitchen, the new floor plan has been developed in collaboration with the department for service in Helsingborg. The cozy and homely dining room, on the other hand, will remain in it’s existing condition.
Another kitchen project with Midroc AB, this time it is a preparation kitchen at a nursing home in Svalöv. Functional program has been developed by the municipality, in which the future activities are described. With this information, we have begun to sketch a floor plan together with the architects.
In the new the House of Nations, there will be a restaurant on the entrance level. We have developed the floor plan for the new restaurant kitchen on behalf of Fojab Arkitekter AB. The hot kitchen is located behind a low partition wall next to the bar, so guests have the opportunity to see when the food is prepared.
The Property Management in Malmö has ordered the design of a Bistro kitchen on the Hipp foajé, located on the entrance level. In the basement there will be a preparation kitchen, storage space, dishwashing room, dressing room and WC/D. Later this autumn, we will draw an angular bar.
Another kitchen project with LKF AB, this time they have ordered a design of a Bistro kitchen. The kitchen is dimensioned for about 100 guests, which will be offered an exciting and rich menu. From the restaurant you have a good insight into the kitchen, which is inspiring for both kitchen staff and guests.
We have received an order from Hemsö fastighets AB for the design of a preparation kitchen for two preschools. The objects will be located in Trelleborg and Staffanstorp. Knowledge school must run these kitchens with clear guidelines. Floor plan must be optimal and surface efficient. Which we succeeded with, ie. satisfied customers and users.
Svedab AB has ordered a design of a preparation kitchen with a capacity of 650 portions with two dining rooms. In the dining room for school children, serving must take place from a U-shaped unit and from the kitchens opening to the dining room. The preschool has it’s own dining room and there is a height-adjustable serving line.
The project department at JM Region South has commissioned us to design a restaurant kitchen in Lomma. Our work is facilitated by the fact that at this early stage we have a restaurateur to discuss with. The restaurant kitchen is dimensioned for 50 seated guests.
We have received an order to develop a floor plan for Magle school. The kitchen will be run by the Fountain House. Our work includes to create several workstations so that several people can work simultaneously in the kitchen. Guests will have a good insight into the kitchen, which creates an important community.
