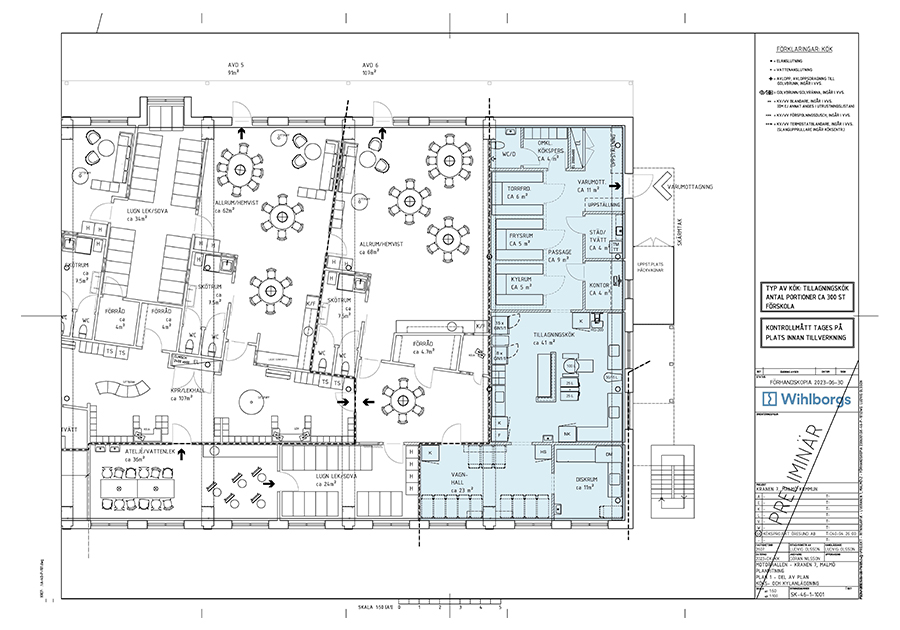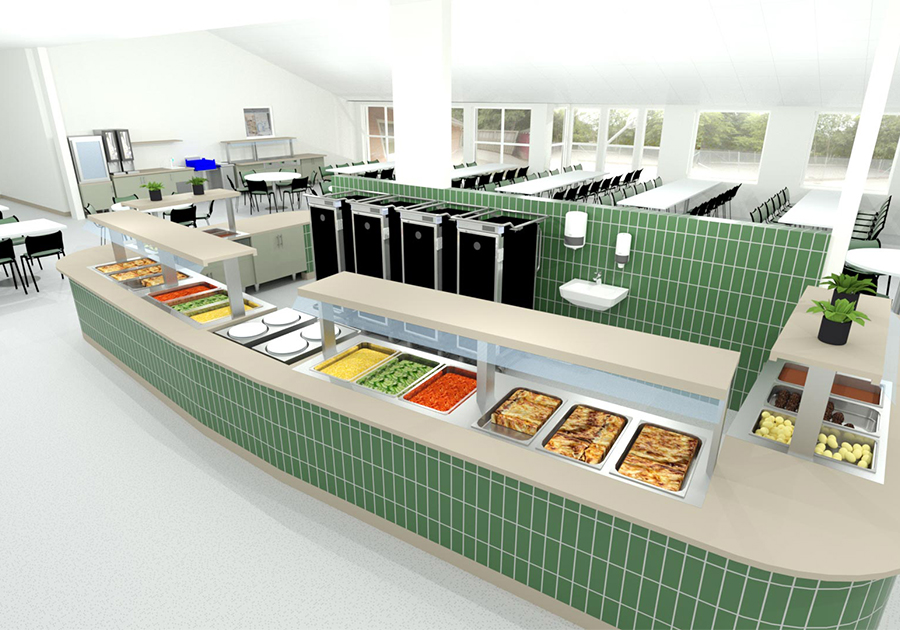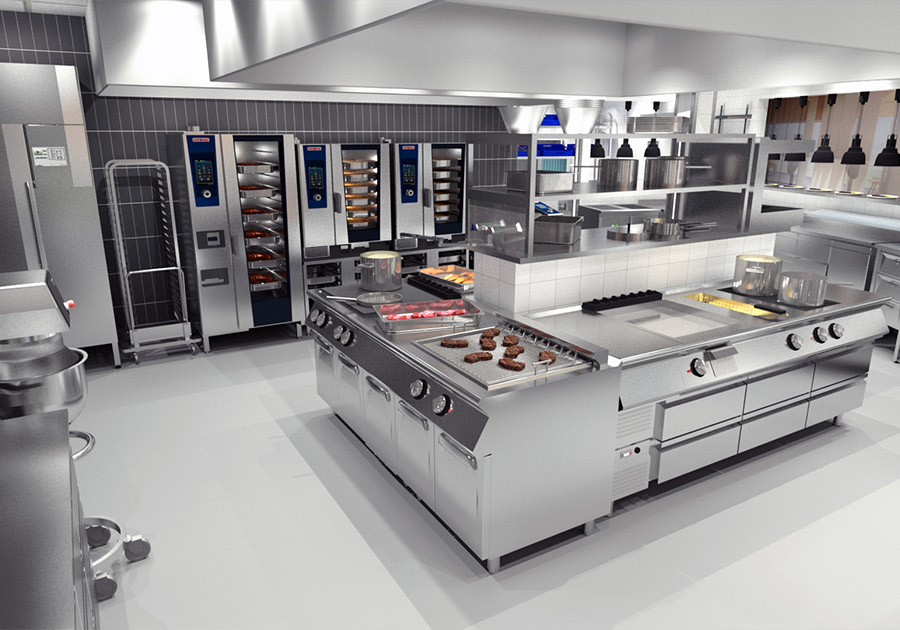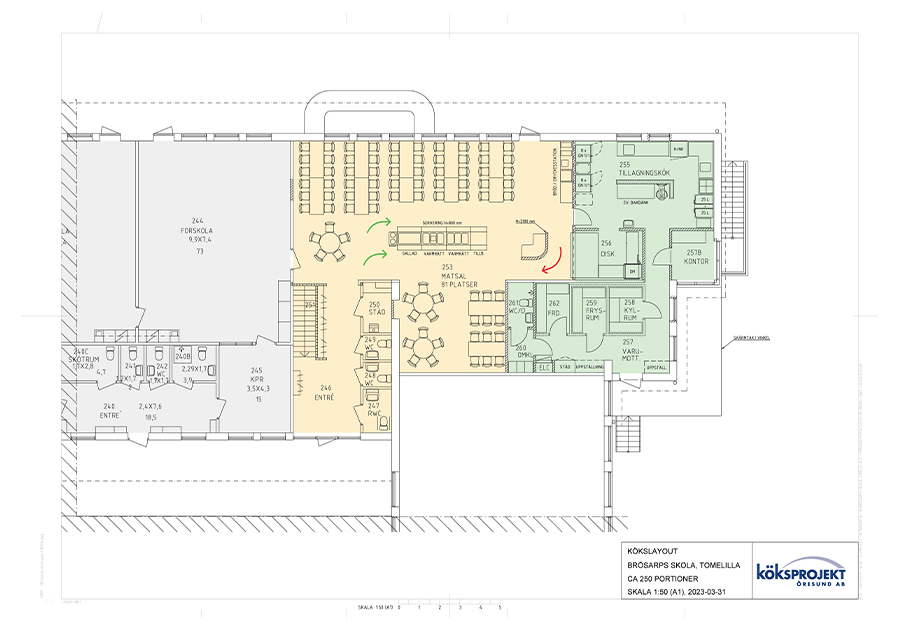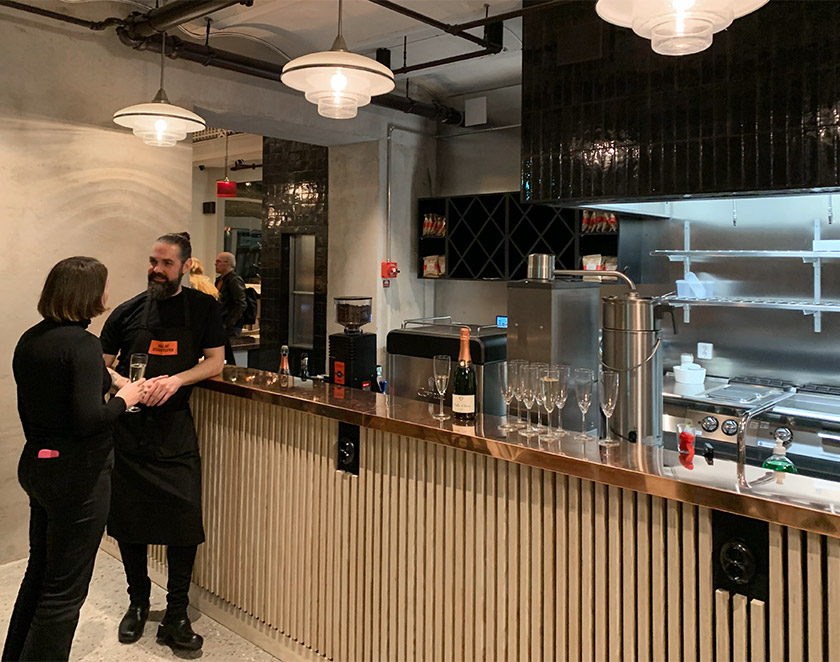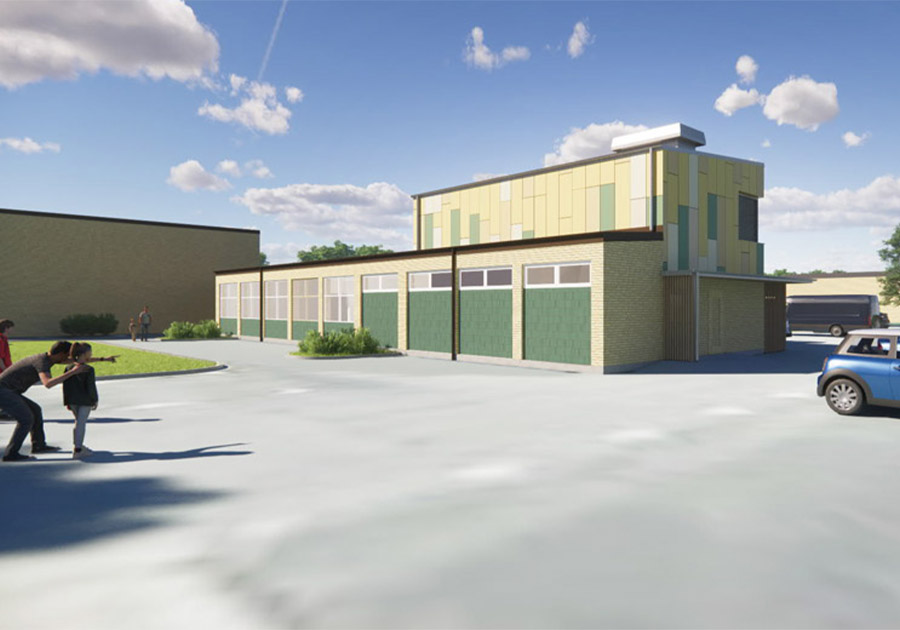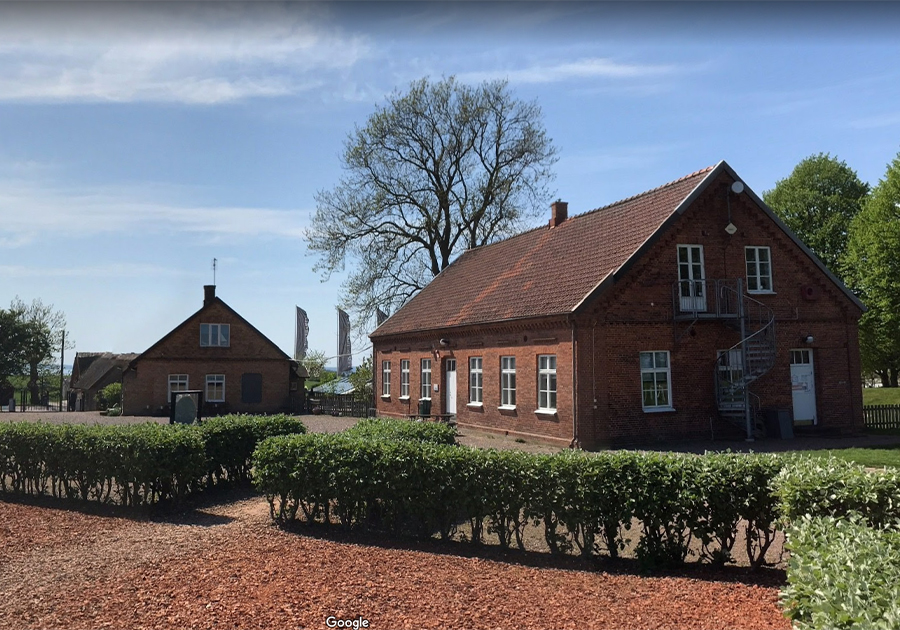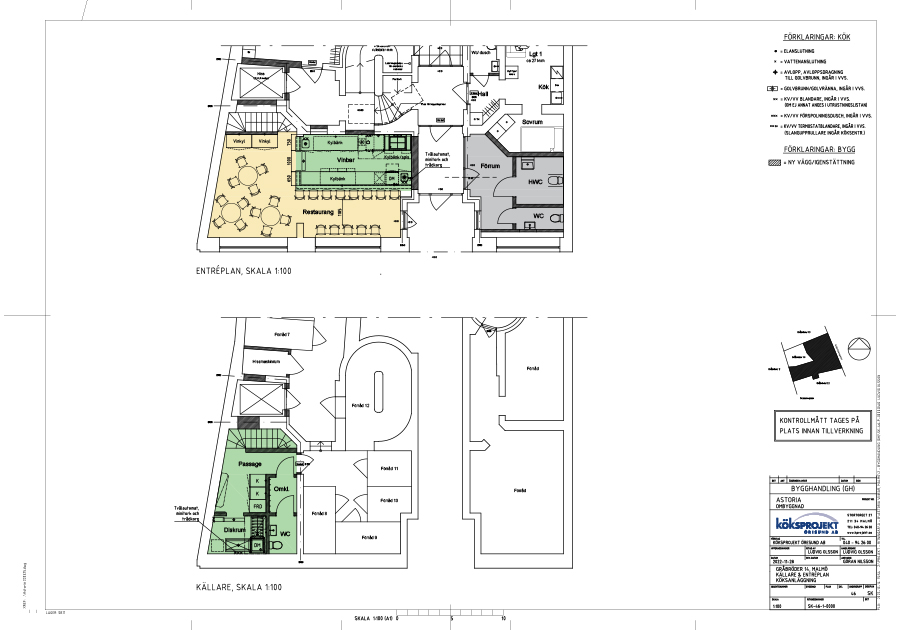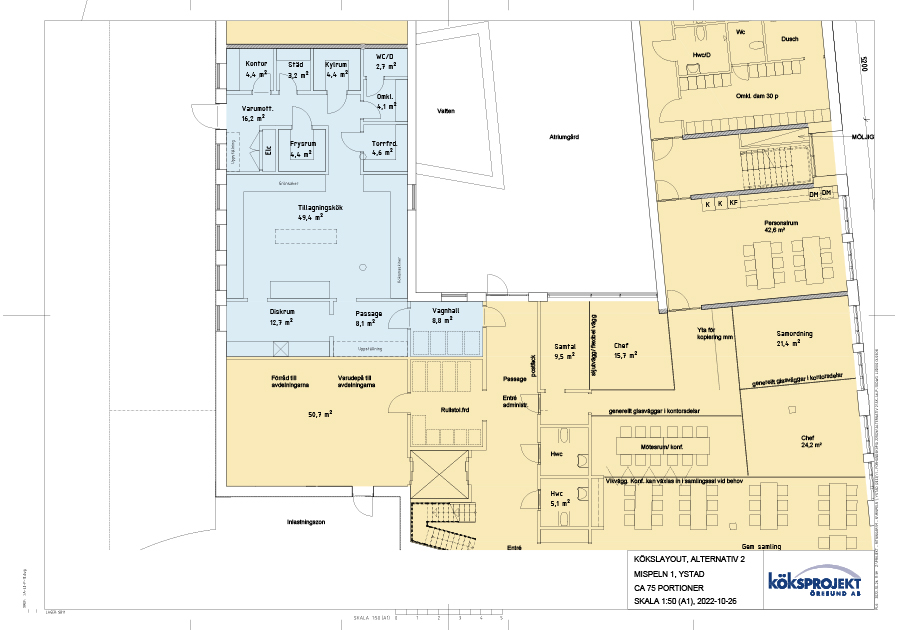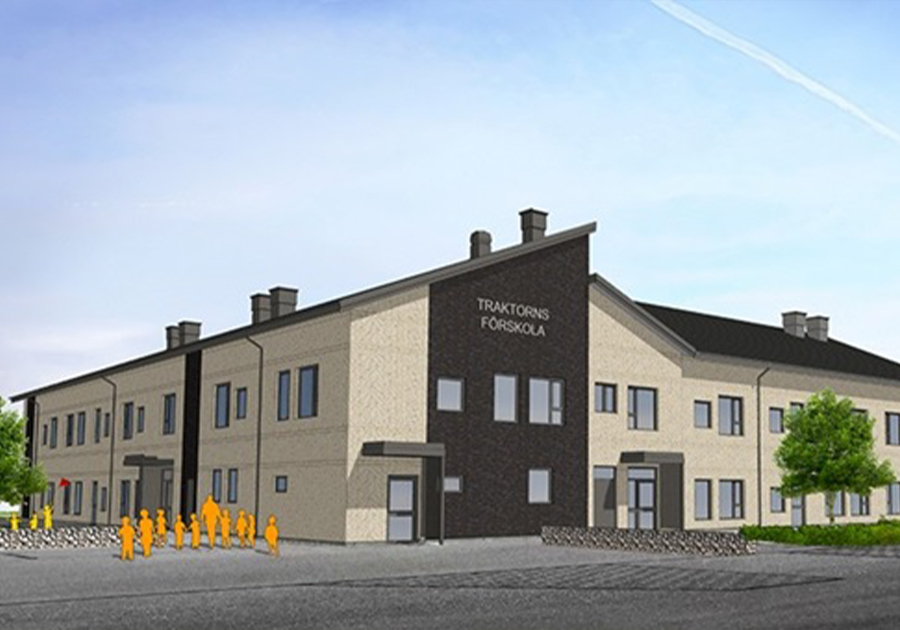At the request of Wihlborgs Fastigheter, we have developed a layout in collaboration with the preschool administration. It is a preparation kitchen sized for about 300 portions. The preschool will be located in an existing building at Dockan in Malmö.
In collaboration with the department of service, we have designed a functional serving square. There will be three serving lines, which means that it will be very easy for students to take their food. The design team is very satisfied with the design and color scheme.
Together with the restaurant manager, we have developed a design with simple and clear flows. The openness from the kitchen to the guests has been created through serving hatches facing the restaurant, from there the waiters pick up ready-made plates with good and quality food.
In collaboration with the food manager and project manager, we have developed a floor plan with simpler and clear flows. Above all, it was the dishwashing and serving that needed to be improved, a challenge considering that it is an existing building.
Designers and contractors who have worked on the project, today got the chance to go to the sneak premiere and see the performance “A Midsummer Night’s Dream”. Invited guests who had not seen the premises were impressed by how well we had succeeded with the renovation.
Now we have completed the review document for a preparation kitchen at an existing school. The design and floor plan has been developed in collaboration with the architect and dietary unit. In autumn we will start a new design, namely a preparation kitchen at a preschool.
This is the most charming kitchen project of the year, the object has a wonderful location on Ven. The order from the City of Landskrona is that we will design a preparation kitchen in the existing building. A challenge considering that we should keep the exterior architecture.
Another project with the restaurant profiles Arvid Falk and Ludvig Fredriksson, this time it is a wine bar. It will be located just a stone’s throw from BISe. In this project, it is the contractor Westergren who will deliver and install the kitchen interior.
Together with Tengbom architectural office, we have sketched outlined in the program stage and developed two alternative floor plans for the preparation kitchen. The customer will now review these and come back with which option is best suited for others in the business.
We have completed the review document for the kitchen and refrigeration plant at Traktorns preschool, the object will be located in Elinelund. The building is on two levels and the preparation kitchen which is dimensioned for 200 portions, will be on the ground floor.


