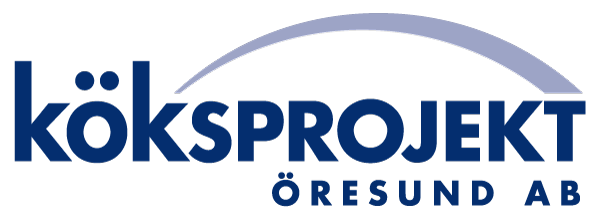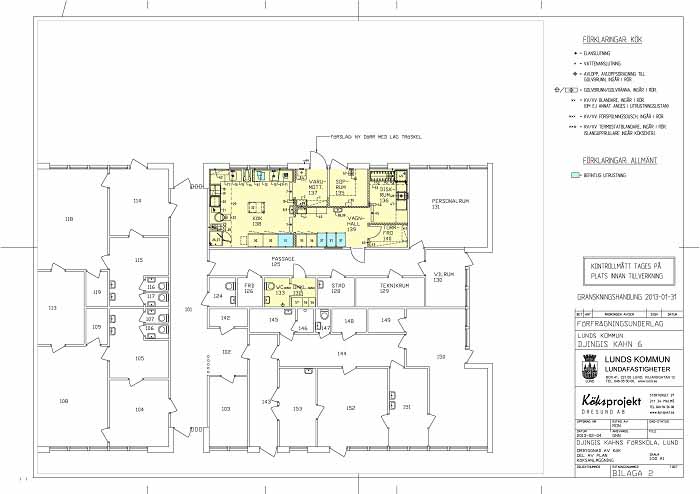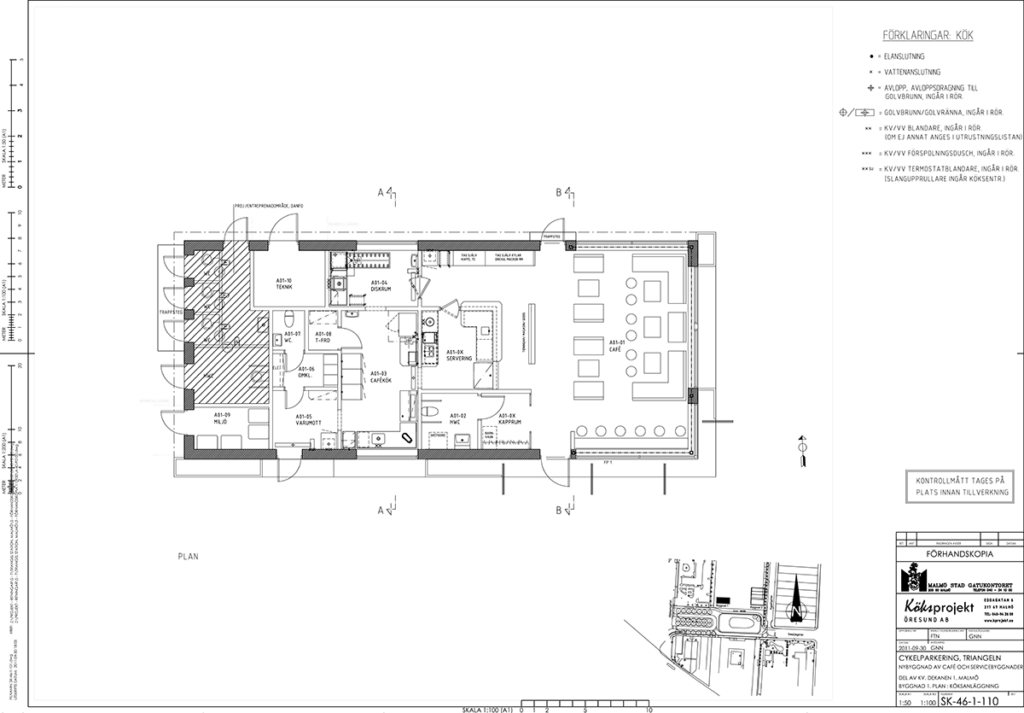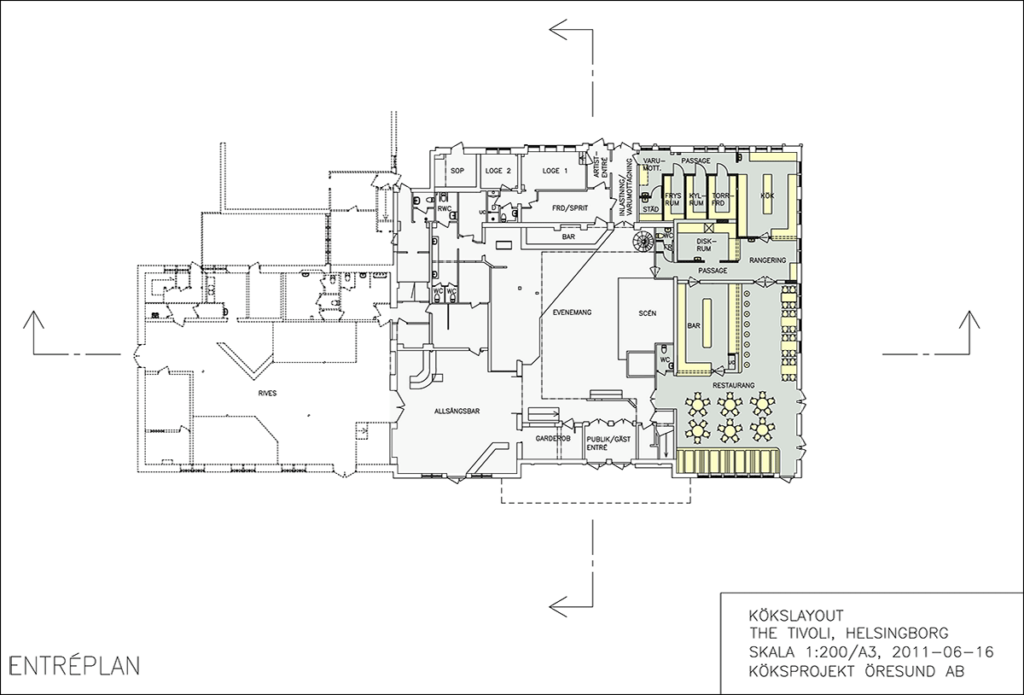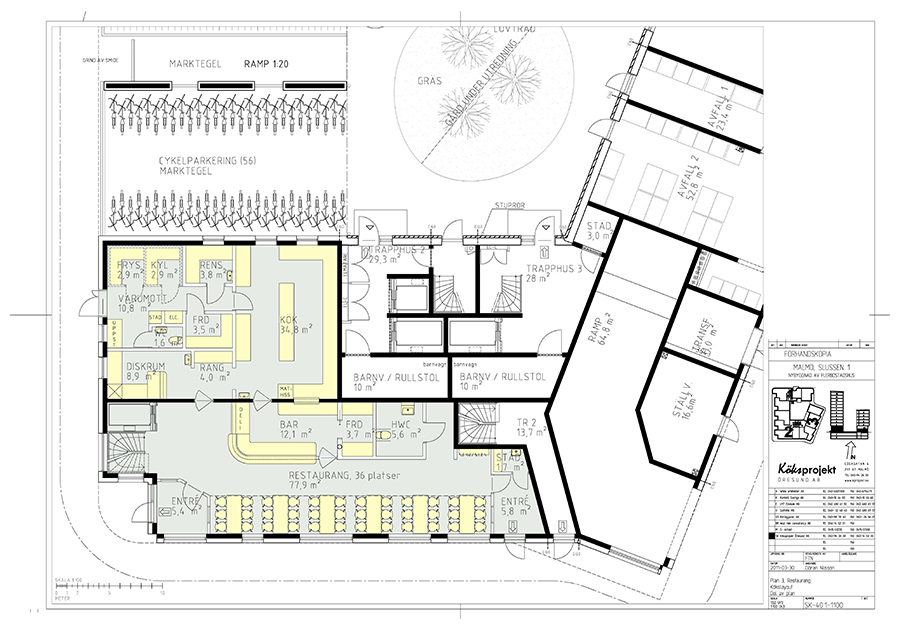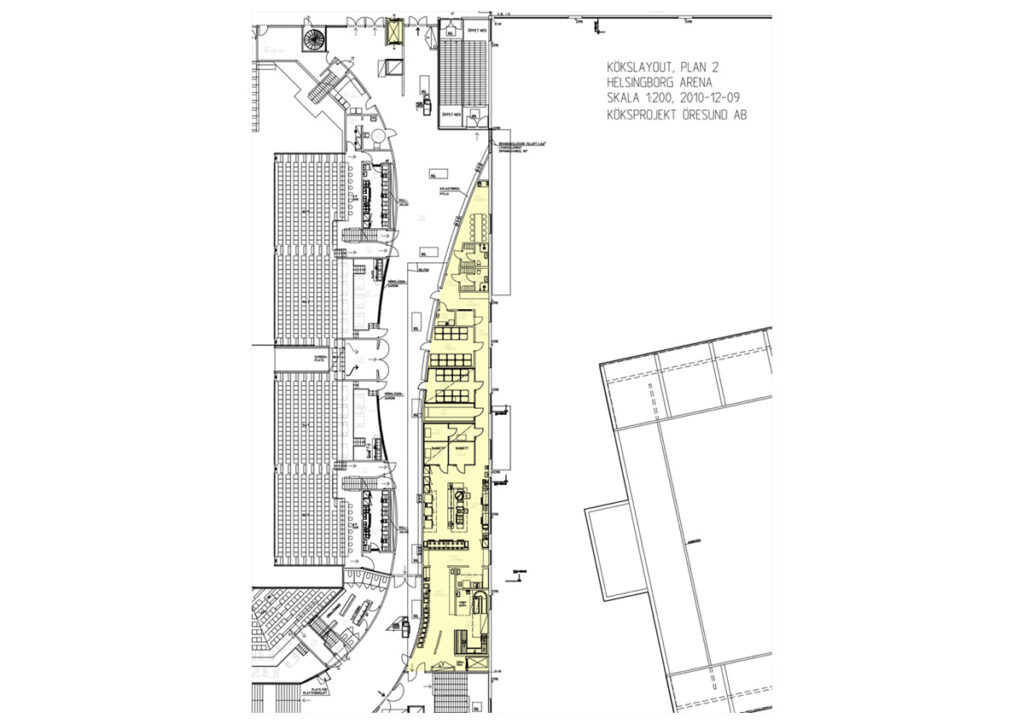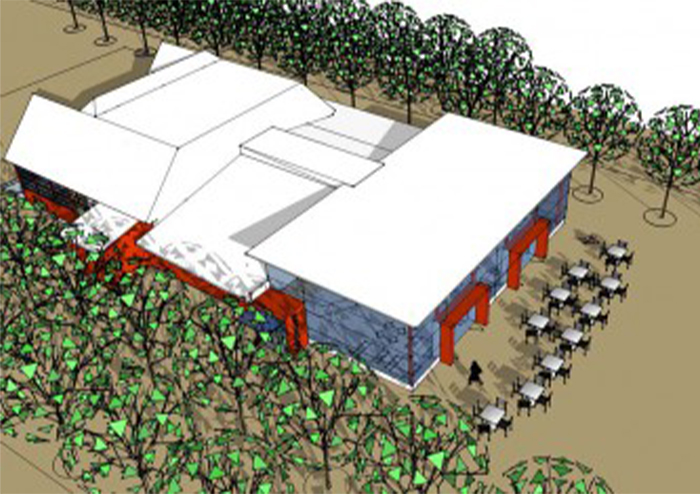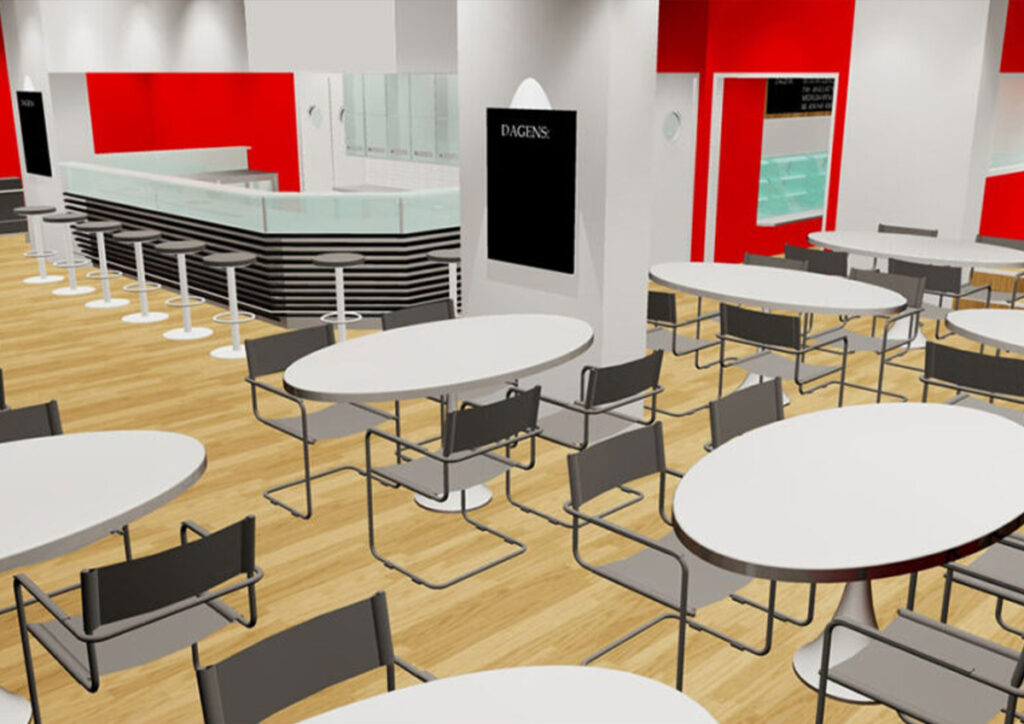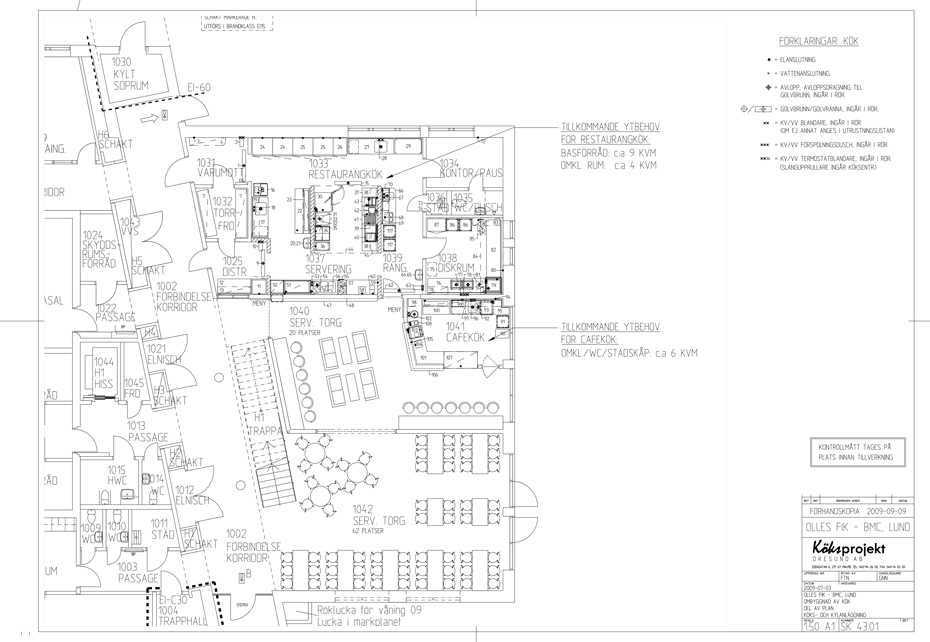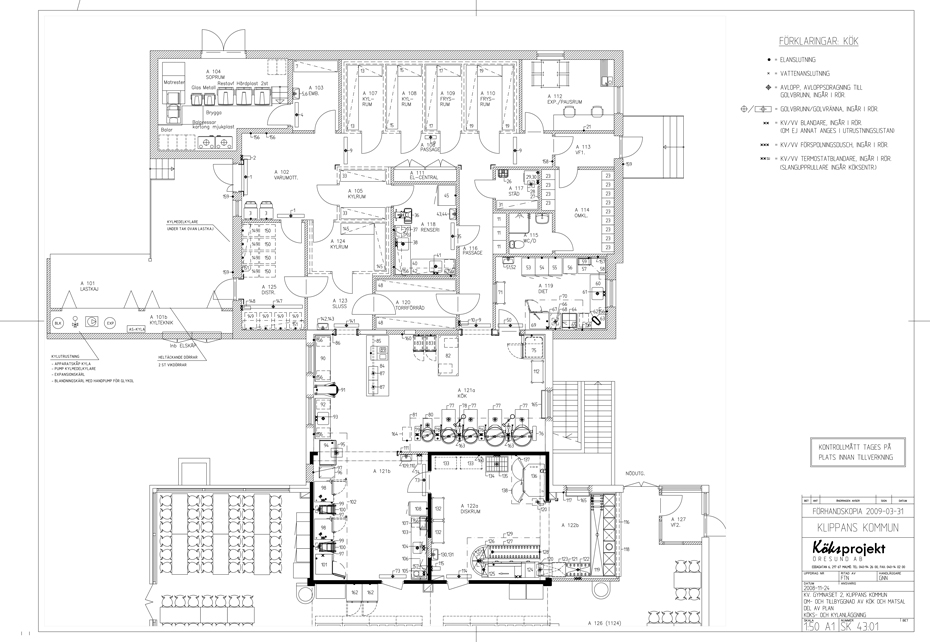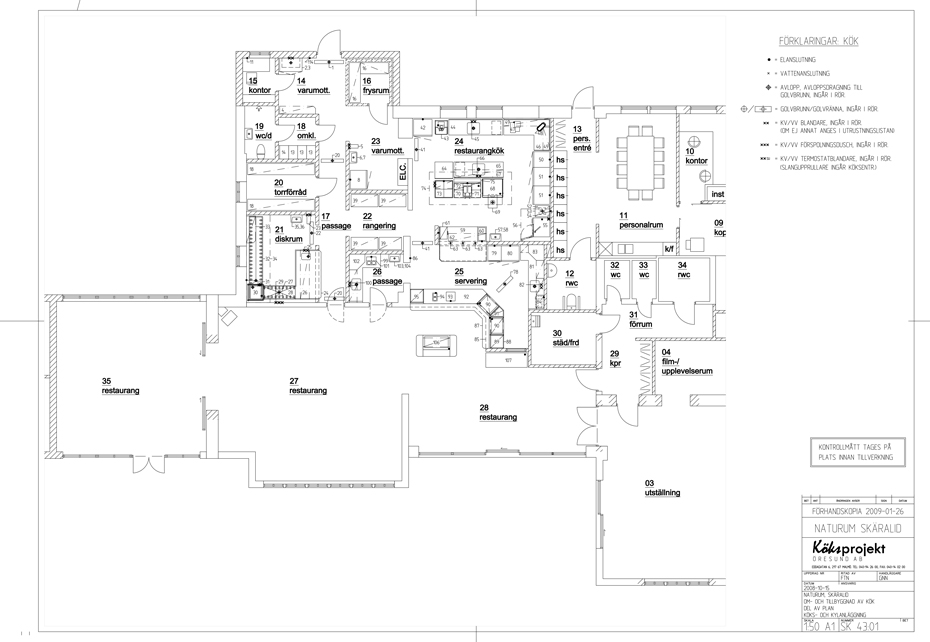The Property Management in Lund has ordered the design of preparation kitchens at Djinghis Kahns preschool and Forsbergs Minnes preschool. Our work is done in collaboration with the kitchen staff.
The design of a new café kitchen at the Triangeln train station is in full swing. We were commissioned by the traffic department and are collaborating with Sydark Konstruera AB.
We are working on a new kitchen floor plan for classic “The Tivoli”. We are collaborating with the architects at Sweco AB in this project.
We have finished a first draft of blueprints for a restaurant kitchen on Slussplan. The restaurant, which is on two levels, will accommodate 100 seated guests.
After our examination of the existing plans, we have been commissioned by the Property Management in Helsingborg to redesign all kitchens at Helsingborg Arena.
After receiving our opinion on the existing documents, The Property Management in Lund has commissioned new plans for a café kitchen and a restaurant kitchen. The work is done in collaboration with the managers of Stadsparkscaféet.
On behalf of Profi Fastighetsförvaltning AB we have designed a concept for a food court and market hall at the Caroli Mall, also known as “Sleeping Beauty”.
LU building at Lund University has commissioned plans for a café kitchen and a restaurant kitchen, located at BMC (Biomedical Centre).
The object is a central kitchen dimensioned for 1300 servings. We have developed the functional floor plan in close collaboration with the business.
Söderåsen National Park has commissioned plans for a restaurant kitchen. The floor plan will be developed in collaboration with Karin Petterssons Arkitektbyrå AB.
