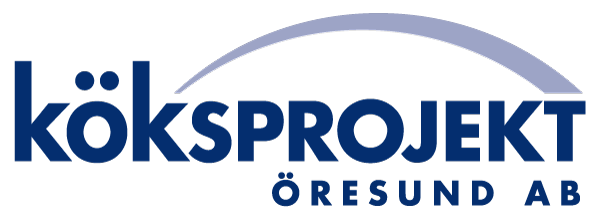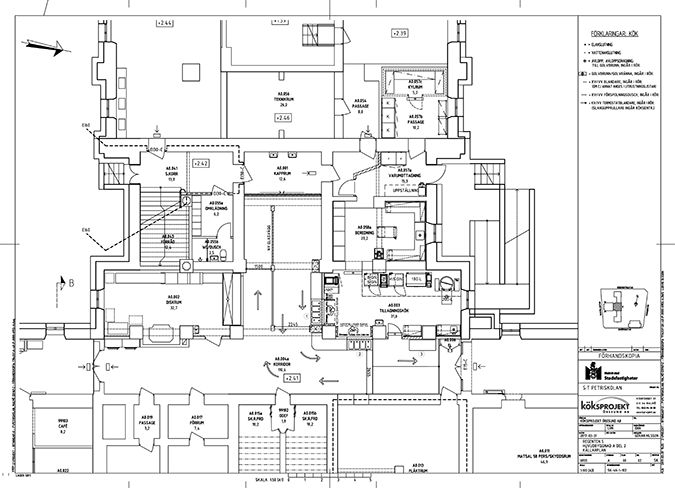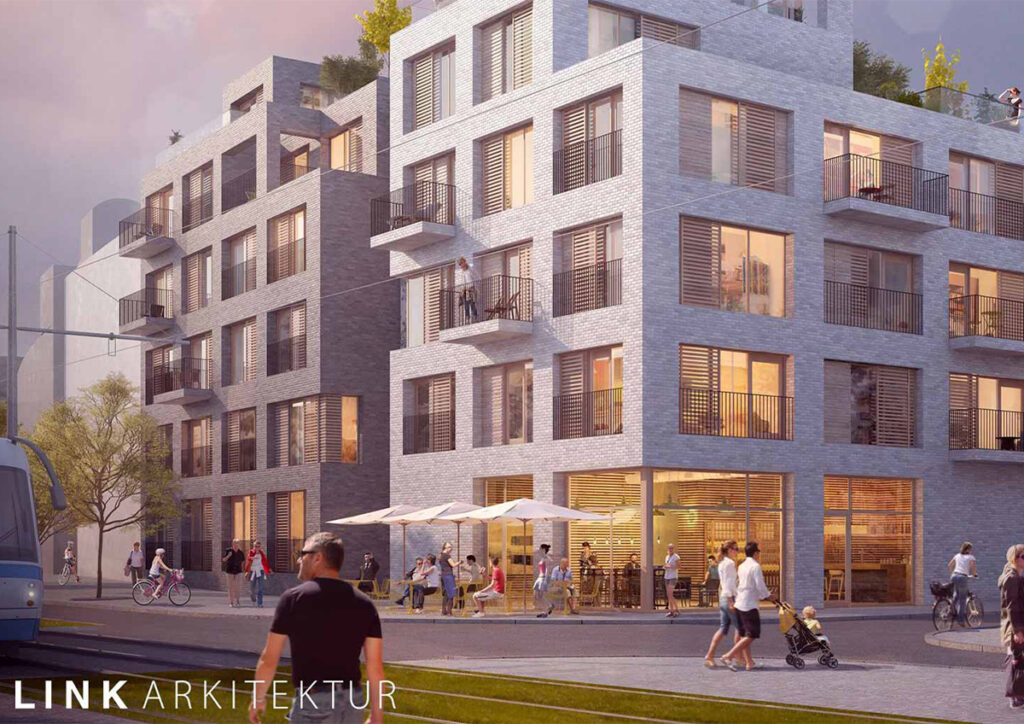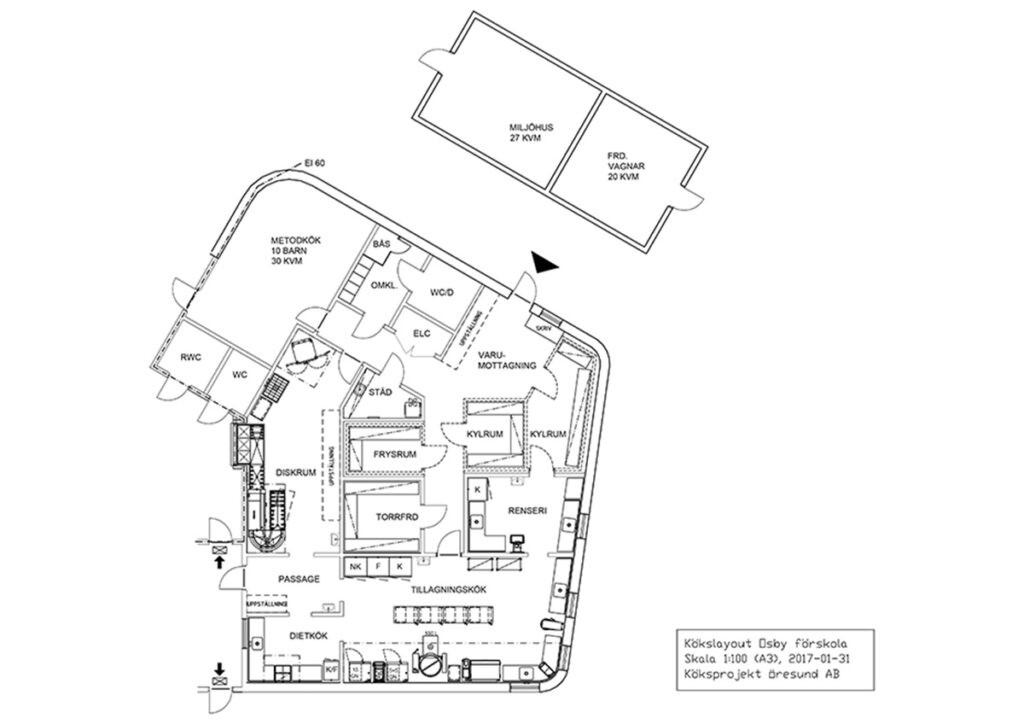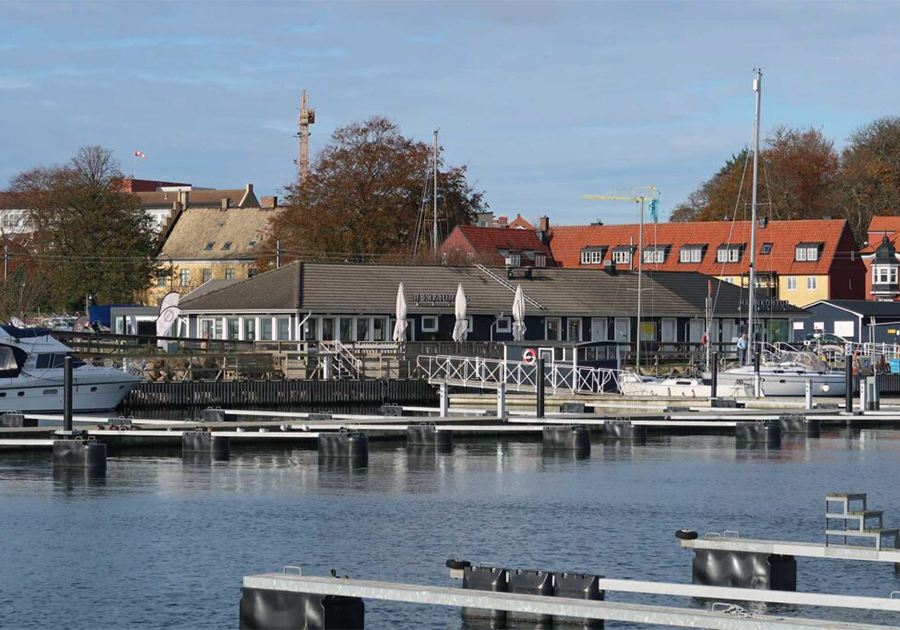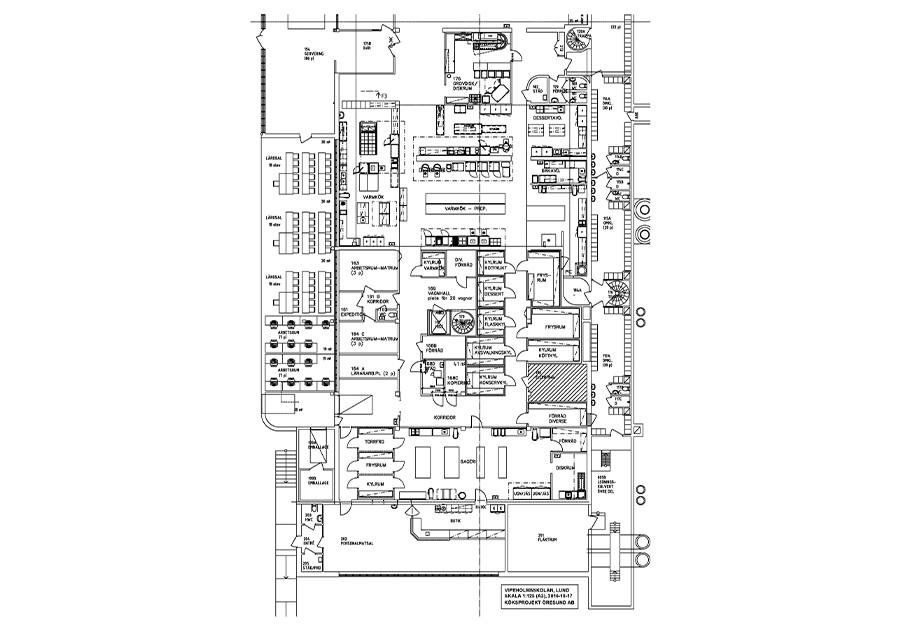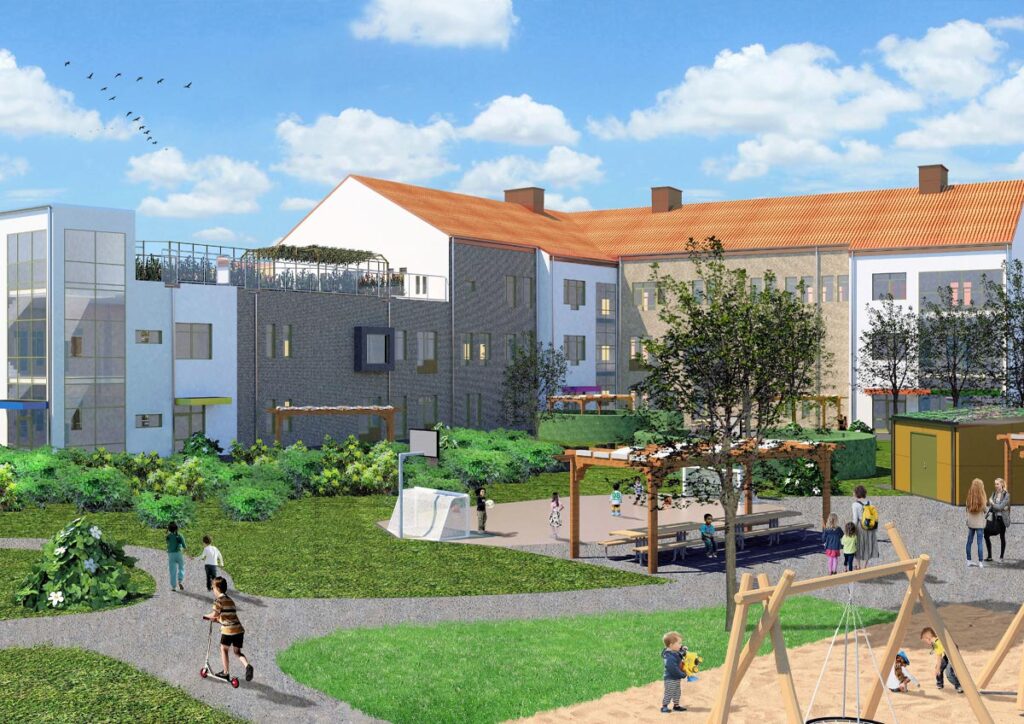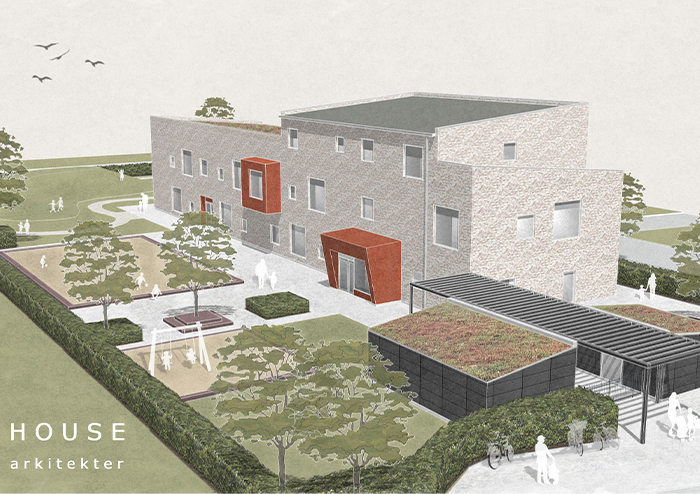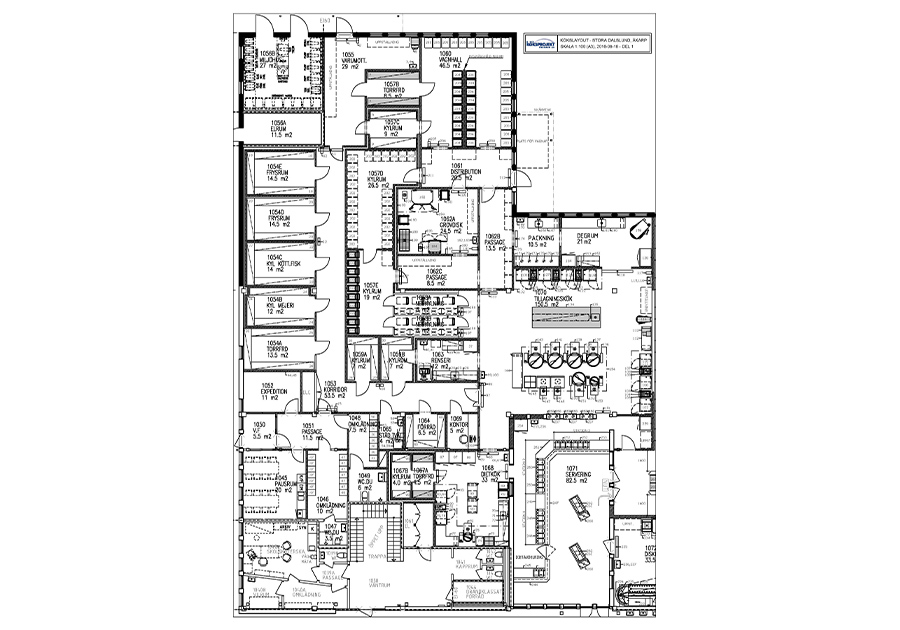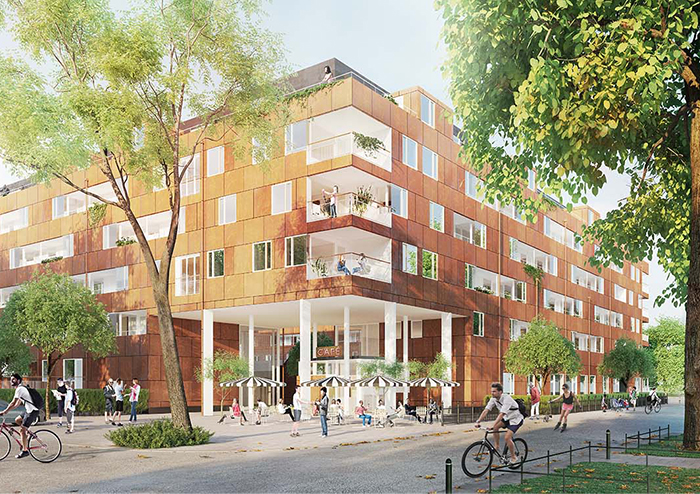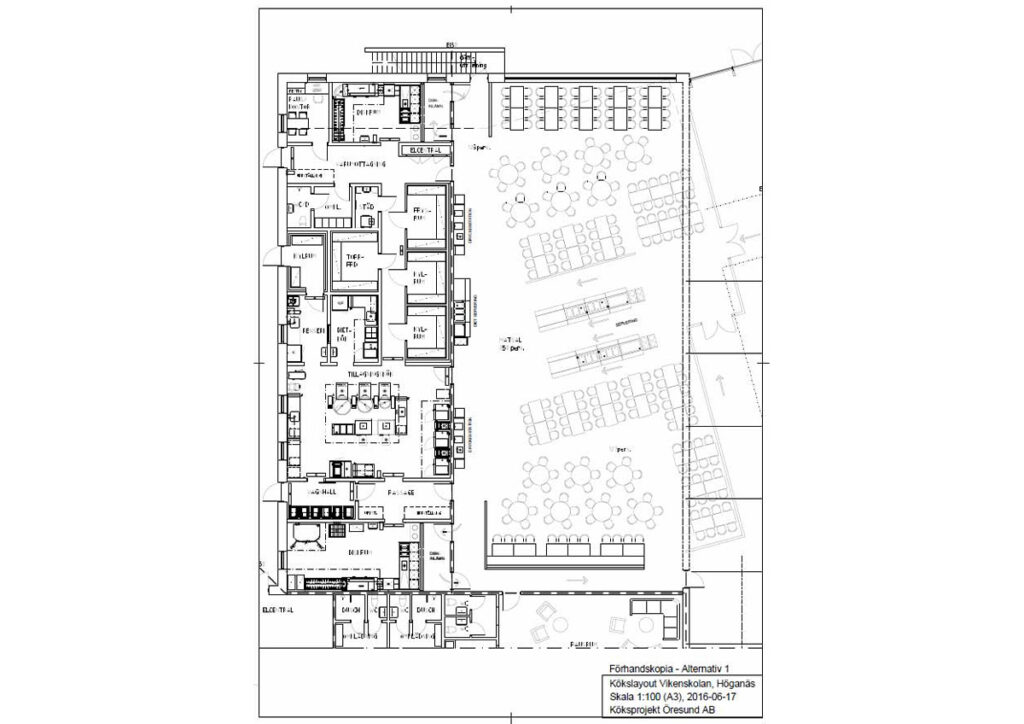At the request of the department for service in Malmö, we will develop new floor plans for the existing preparation kitchens at Petri school and Pauli school. The big challenge will be to come up with plans for the serving areas, which will be constructed as food courts with 3-4 stations.
Lunds Kommuns Fastighets AB has commissioned a design of a café kitchen at Xplorion. We are also working on developing contract documents for a large-scale kitchen at Kv. Hammocken. For these two projects, we are working with the architecture firms LINK Arkitektur AB and Plan- och byggnadskonst in Lund AB respectively.
On behalf of Osbybostäder AB we are constructing a preparation kitchen at a preschool, proportioned for about 250 servings. The construction plan has been developed in collaboration with Arkitektkontor Arén AB and diet chef Jens Modéer.
We have received an order to develop a new plan for the Marinans restaurant, which is located in the Marina of Ystad and has a fantastic view of the sea. Restaurant owners Jeanette & John had a well planned idea how the future kitchen would look like, which facilitated our work.
Along with Horisont Arkitekter AB, we have developed a plan for rebuilding the Vipeholm school. The Property Management in Lund have also ordered the kitchen design for Brunnshögs school and Fälad school.
The Property Management in Malmö has commissioned the design of two preparation kitchens. The objects are Kv. Rönneholm and Augustenborg school. Floor plans will be developed in cooperation with preschool administration and the department for service in Malmö.
On behalf of Property Management and in cooperation with the department for service we will design a receiving kitchen Kv. Pianist and two preparation kitchens at Lund Hagens retirement and Rydebäck school.
We have designed with A-konsult AB a central kitchen at Stora Dalslund with capacity for about 4000 portions, of these will be about 3300 portions distributed to a large number of units in the municipality.
In the neighborhood Sofia, we have designed a preschool kitchen of 4 departments and a restaurant kitchen for about 200 – 250 guests. This has been done in close cooperation with Tema Arkitekter AB.
In collaboration with Arkitektlaget AB we have drawn a preparation kitchen at Viken school in Höganäs, the layout contains 2 dishwashing rooms to facilitate the outflow of students. The number of servings is about 1000 and 250 portions will be distributed to other areas within the school.
