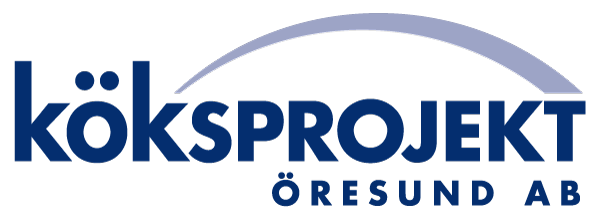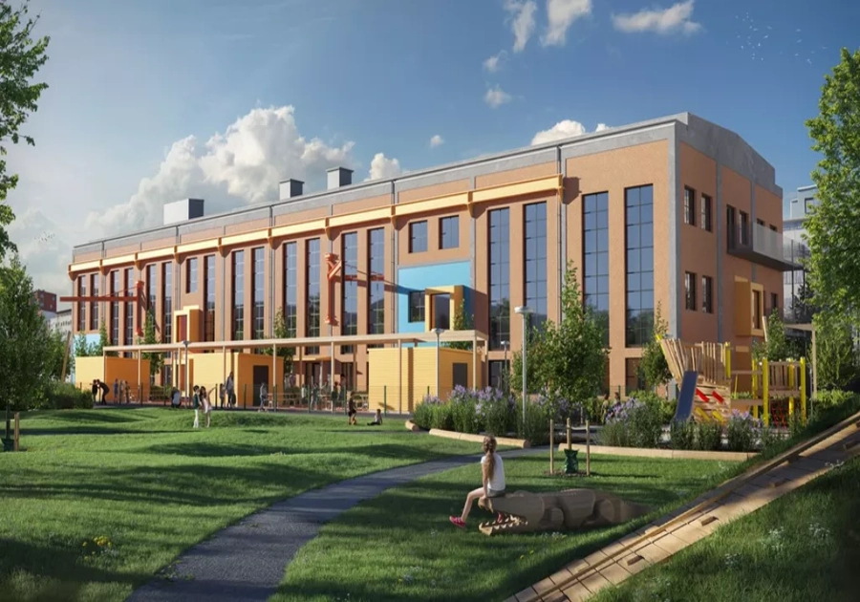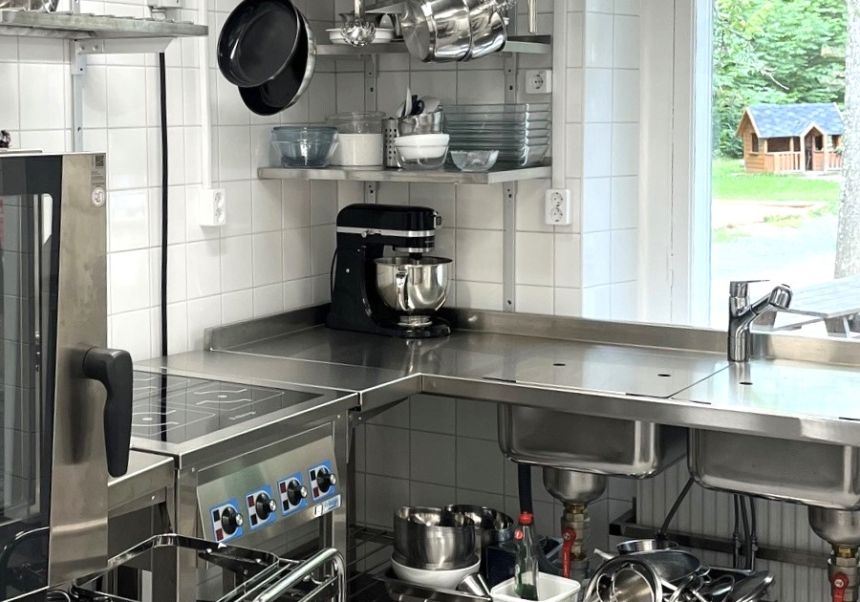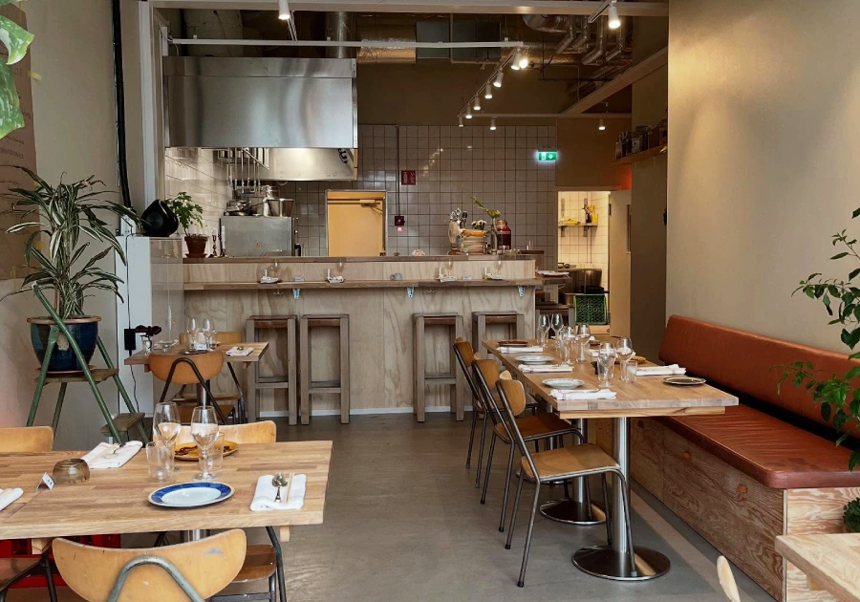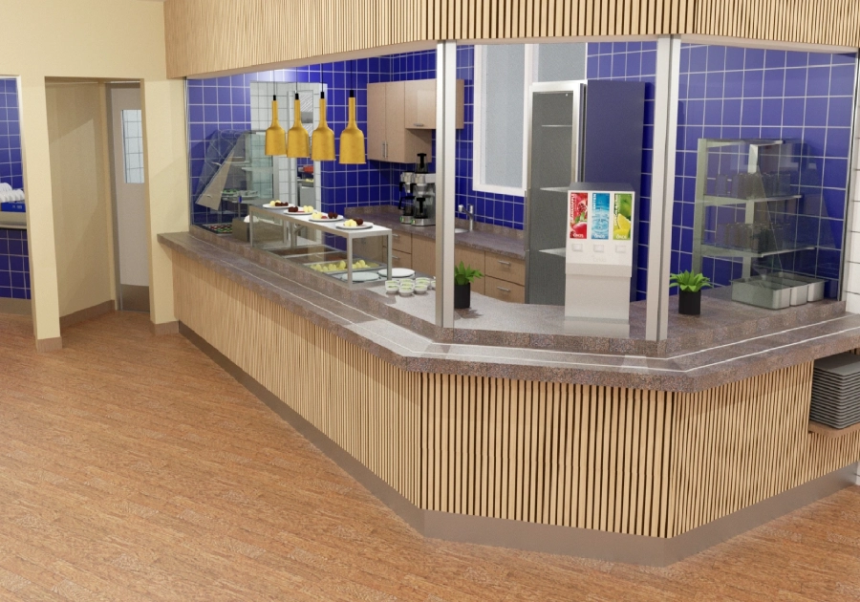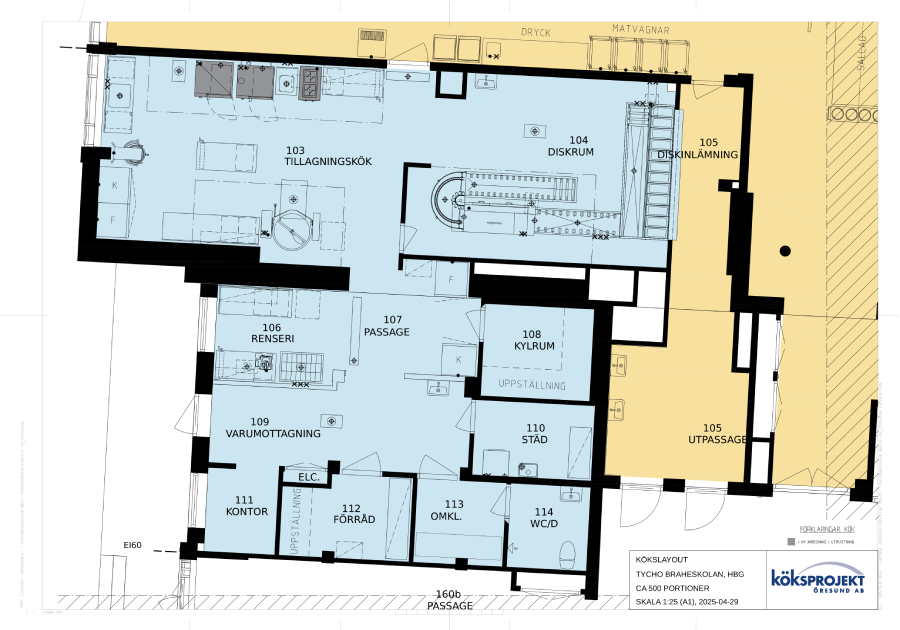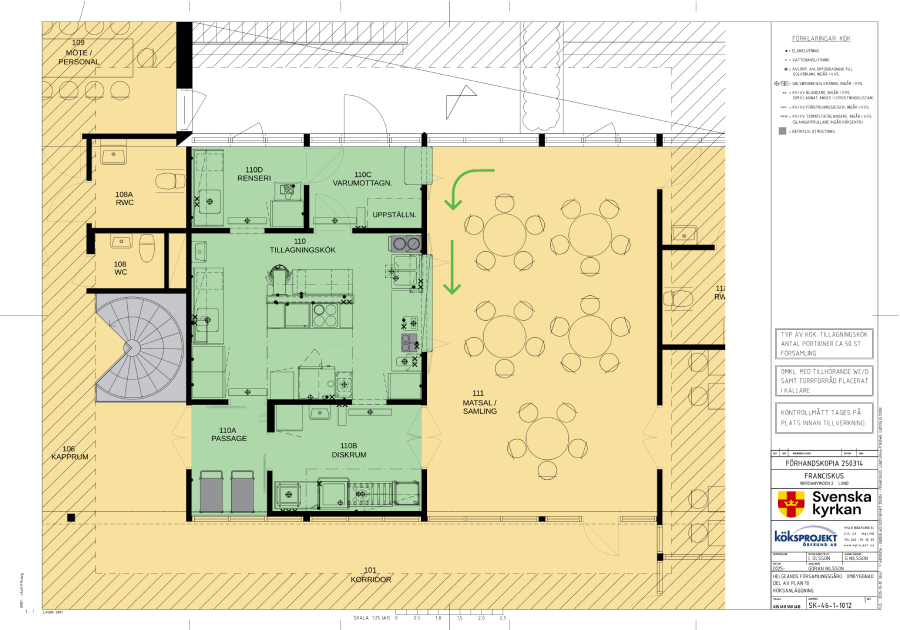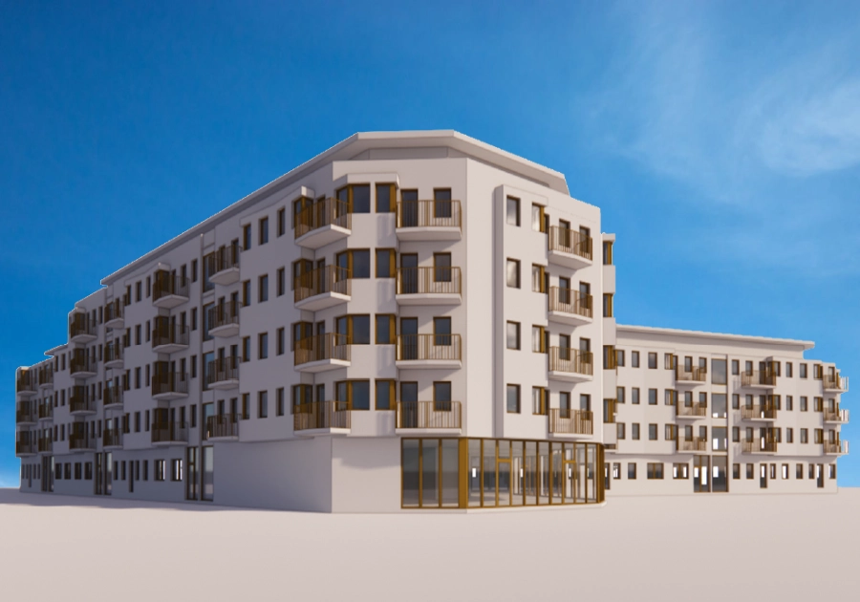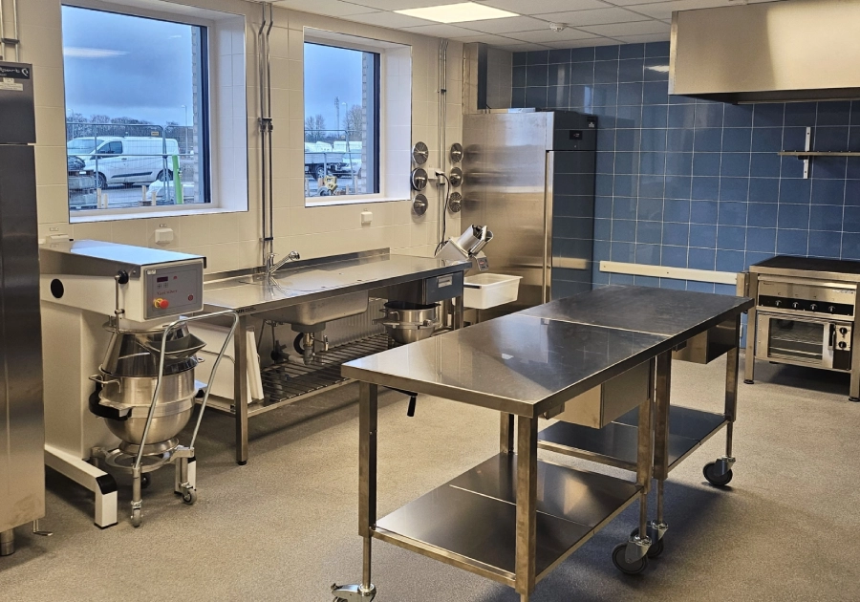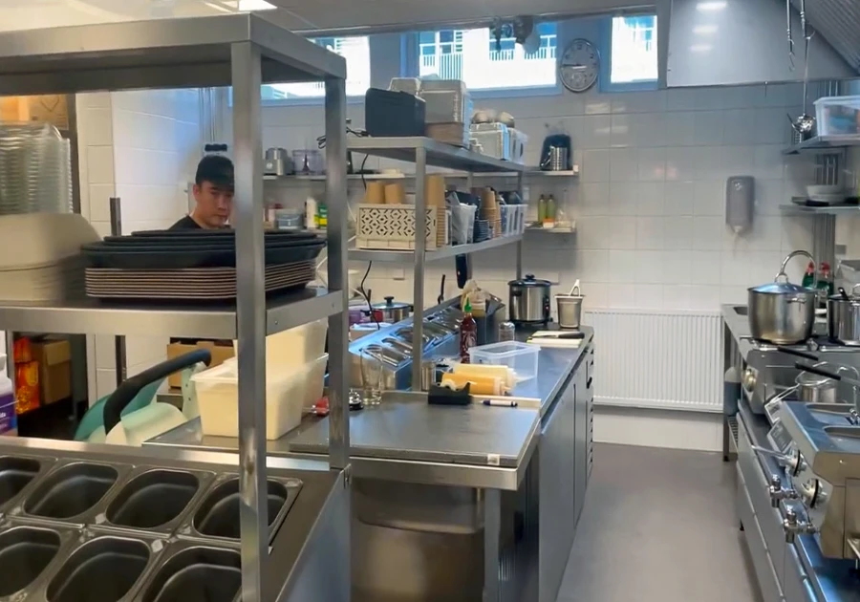The motor hall in Västra hamnen has finally received an approved detailed plan. The kitchen staff and Wihlborgs are already very satisfied with the layout, but some adjustments need to be made. Some additional space will be added, resulting in improved work environment.
The preparation kitchen is complete at Klostergården with successful results. With a small area, we managed to create a functional floor plan and a pleasant working environment for the kitchen staff. Hemsö thanks for this opportunity and will return with other projects in the future.
In collaboration with restaurateurs and Trianon, we have developed building documents for the restaurant, which has an open and welcoming bistro kitchen. It will serve modern food from all corners of Asia. Now it is finally time for the premiere of Byn Matbar at Entré in Malmö.
Reconstruction of Roslättsskolan is entering the next phase, after the bankruptcy of the previous builder, an agreement has been signed with NBI and the work can continue. It will be very exciting to see the final result for the kitchen, scullery and serving area. We will produce construction documents.
Design work for Södertorpsgården continues after the holidays. Due to a clear 3D-image of the dining room’s pleasant service, kitchen staff and clients see great potential for this restaurant to become a future meeting place for Elinelund in southern Malmö.
The renovation of the preparation kitchen at Tycho Brahe School is complete and the result was very successful for everyone involved. The Client and Meal service are impressed by how we were able to improve flows and the working environment for the kitchen staff with simple means.
We have developed a work-friendly and optimal layout for the kitchen at Franciskus in Lund. Guests will have the opportunity to meet in a pleasant and safe environment to eat a delicious lunch in the new dining room. Our client in this project is Svenska kyrkan.
Södertorpsgården has ordered another restaurant kitchen, which we are happy and proud of. Together with Arkitektgruppen, we have developed an optimal floor plan. The building will be located in Elinelund, a popular and growing area near Limhamn.
The preparation kitchen is now ready at Boningshuset. A smart layout with simple and clear flow as well as a well-planned arrangement of interior and equipment. For many years now, our concept has become a standard for many preschool kitchens in the industry.
During the autumn, Aiko Sushi opened the doors to its new restaurant at Hyllie in Malmö. We have produced construction documents for an open restaurant kitchen with good contact with the guests. They offer us a tour, join us and let yourself be inspired!
