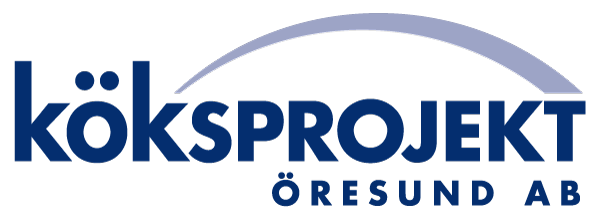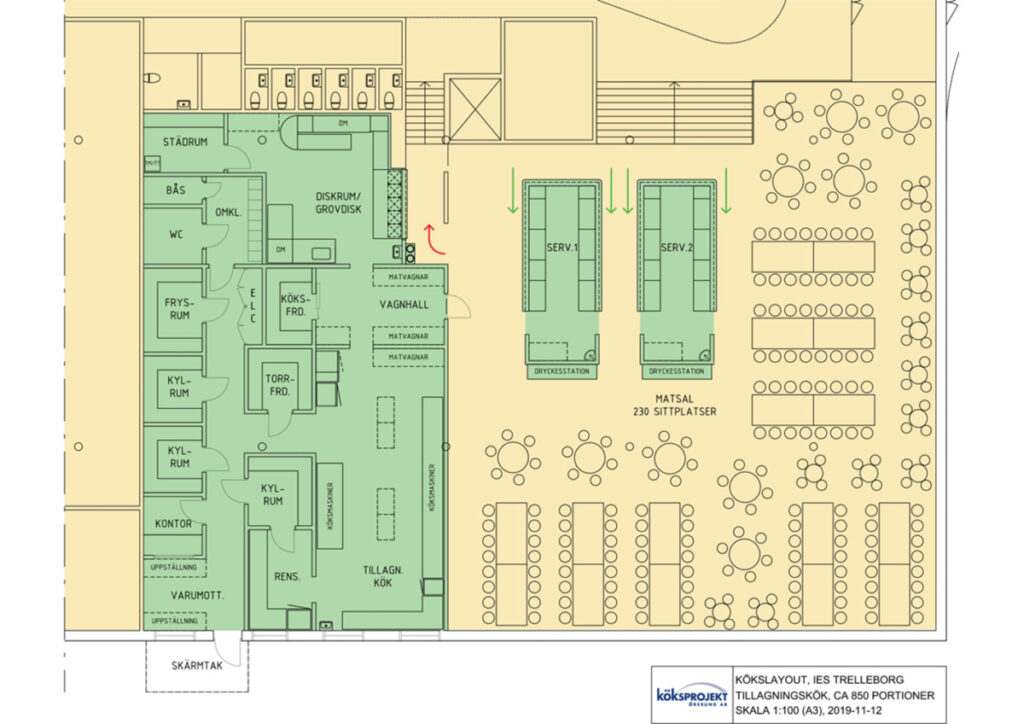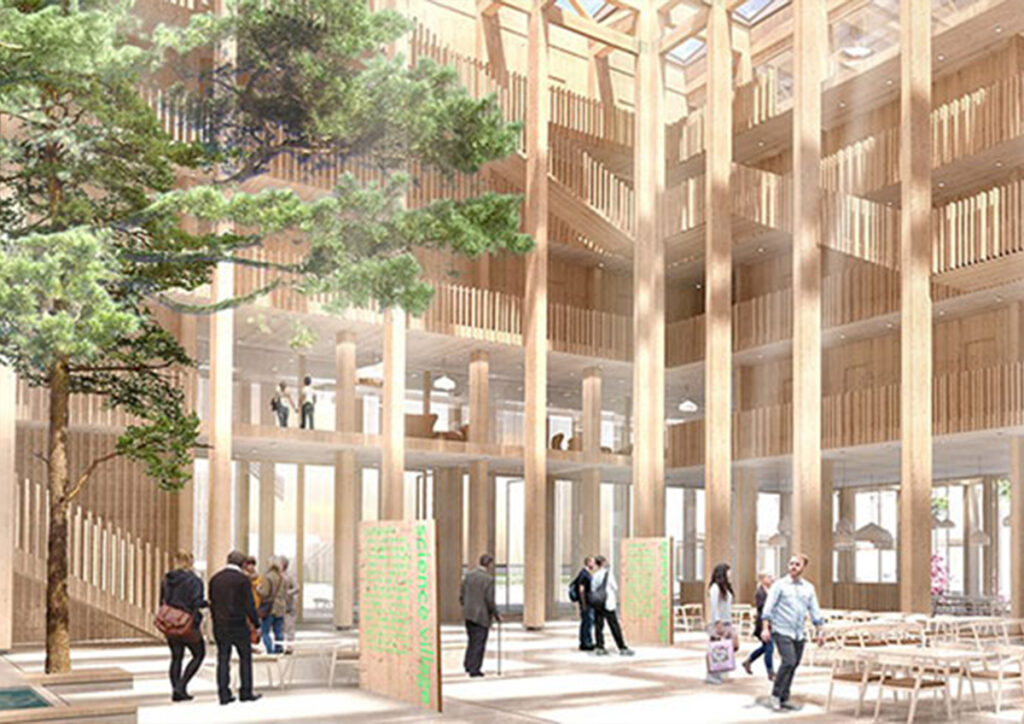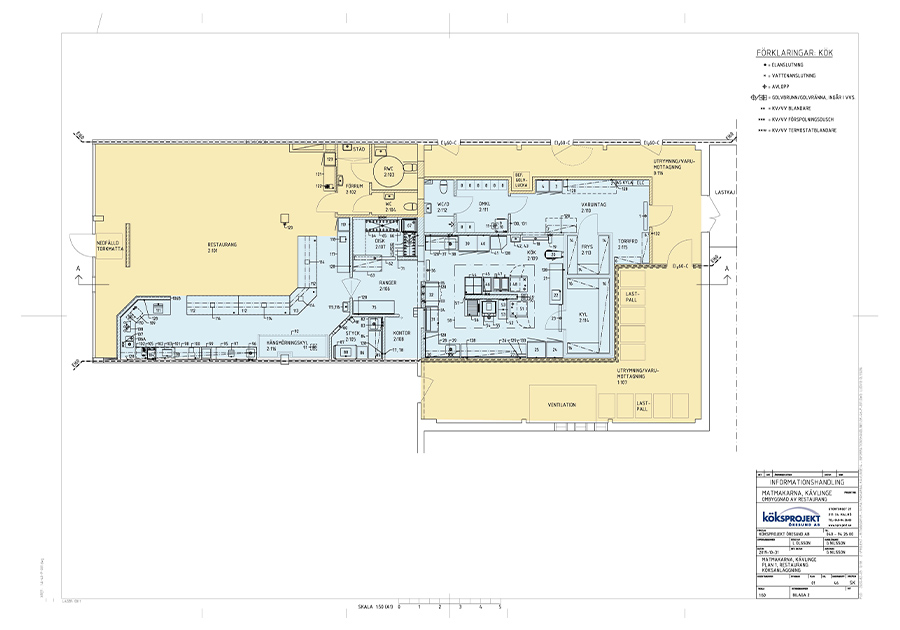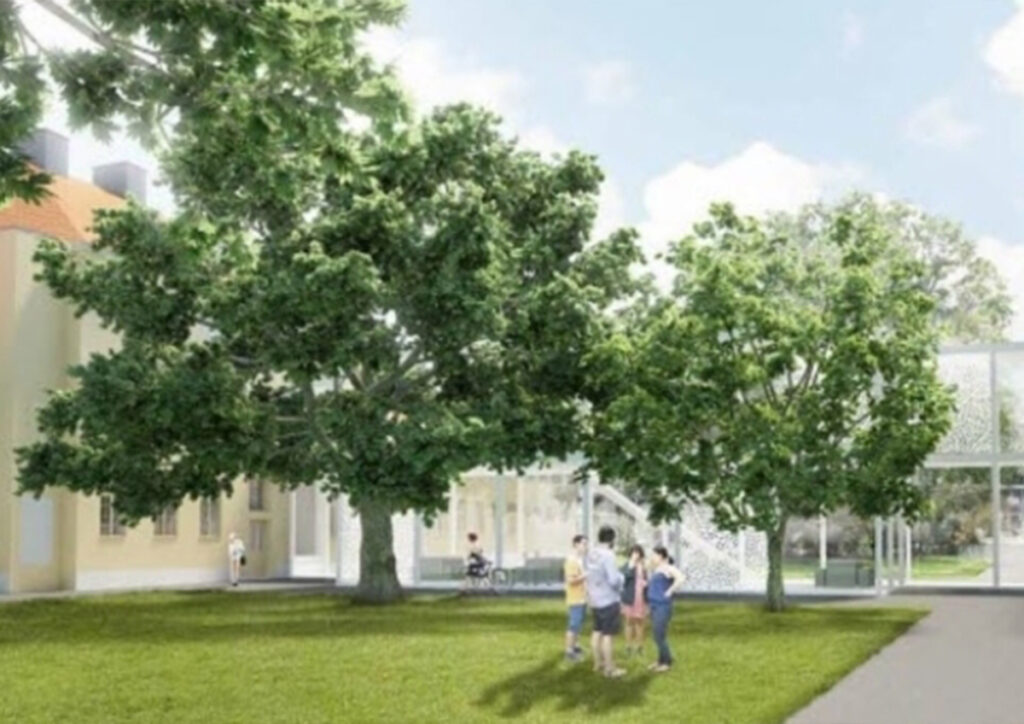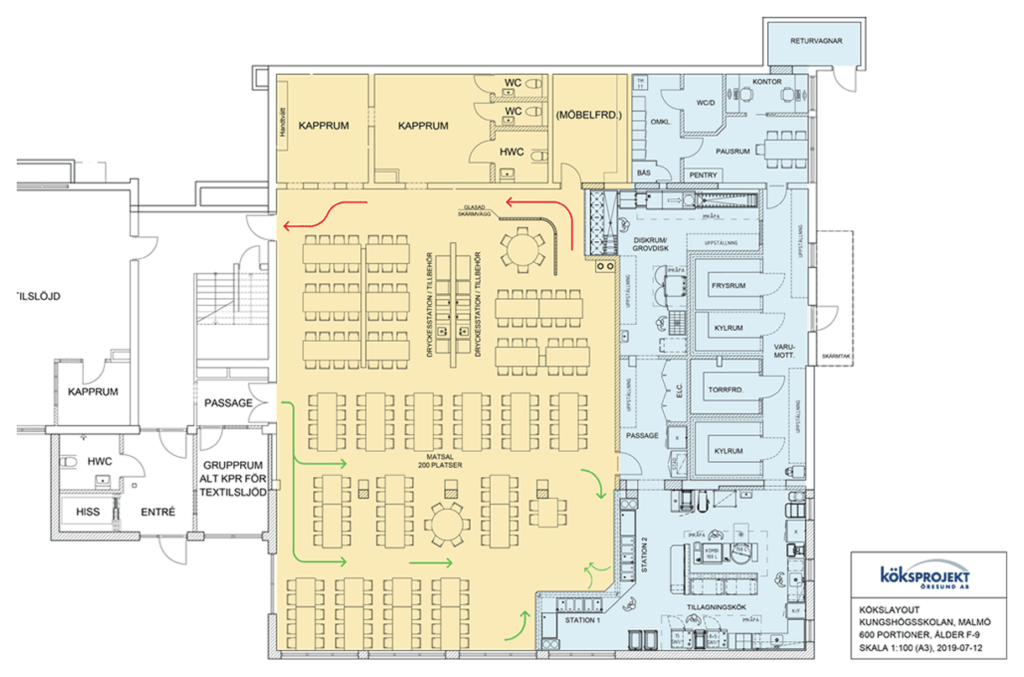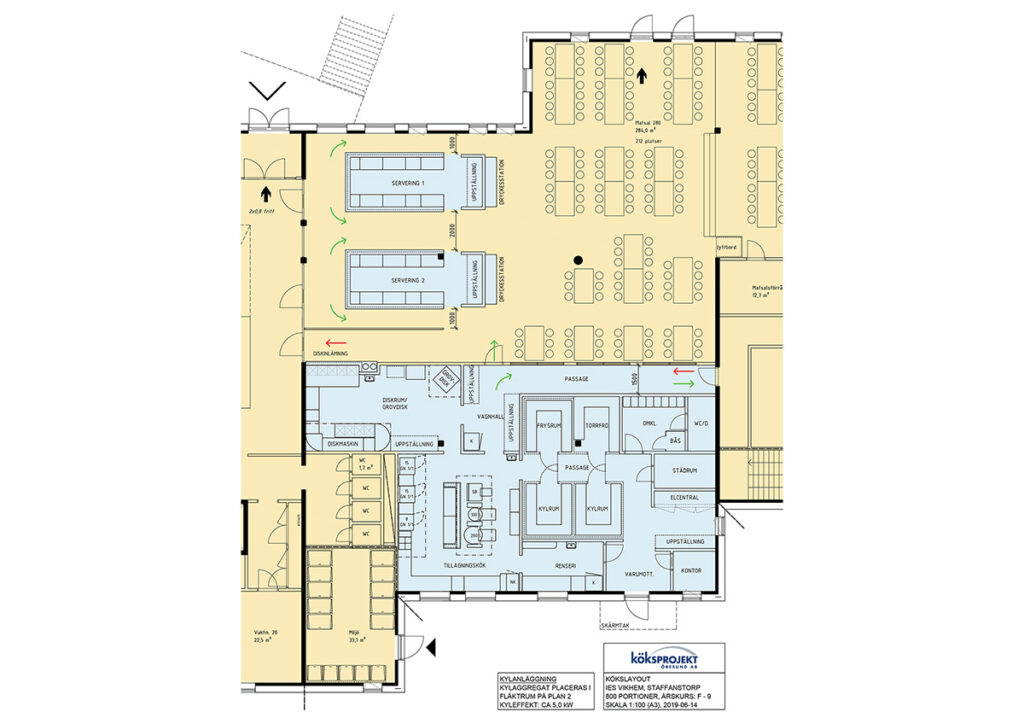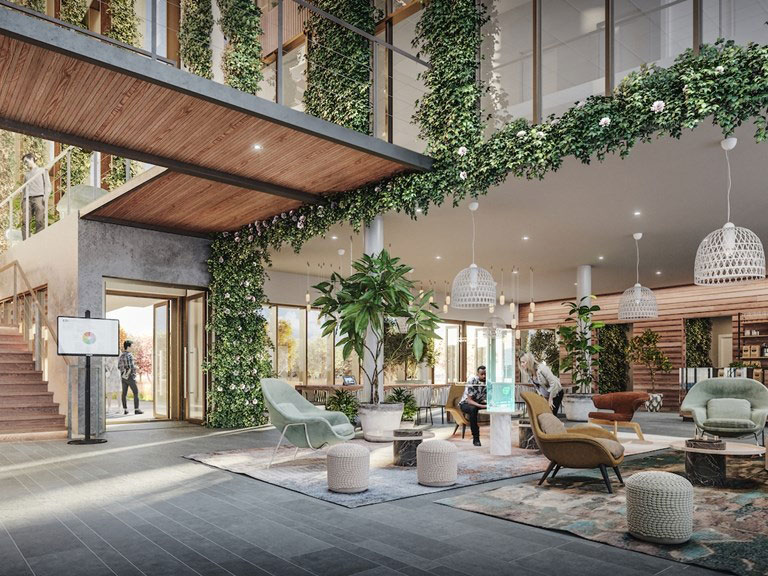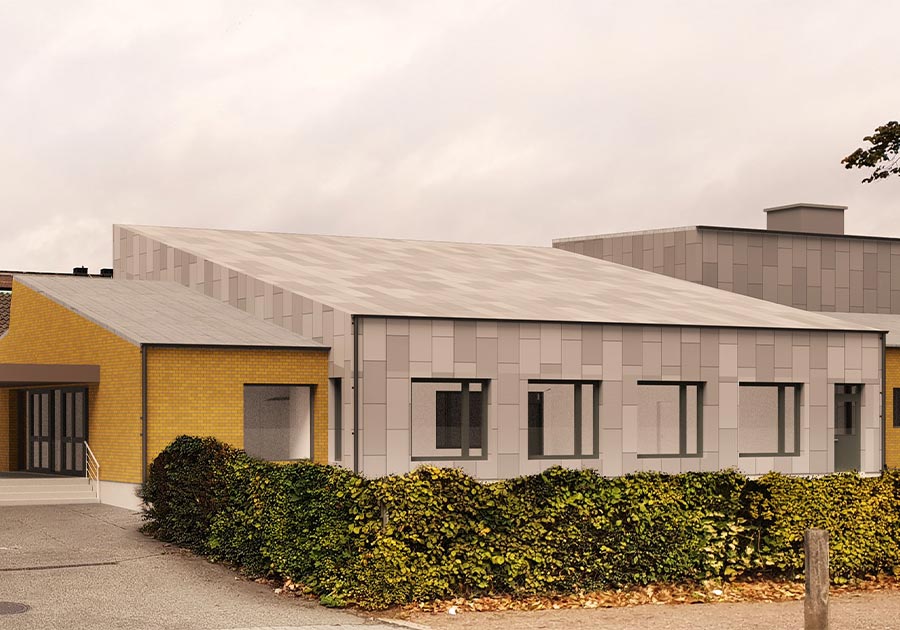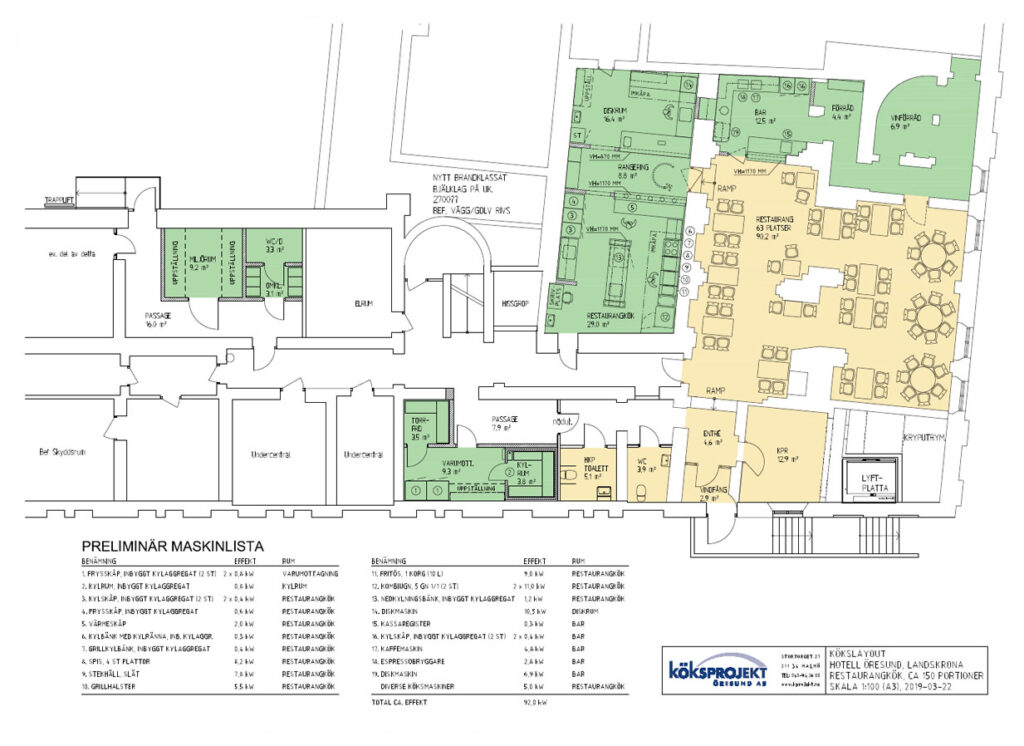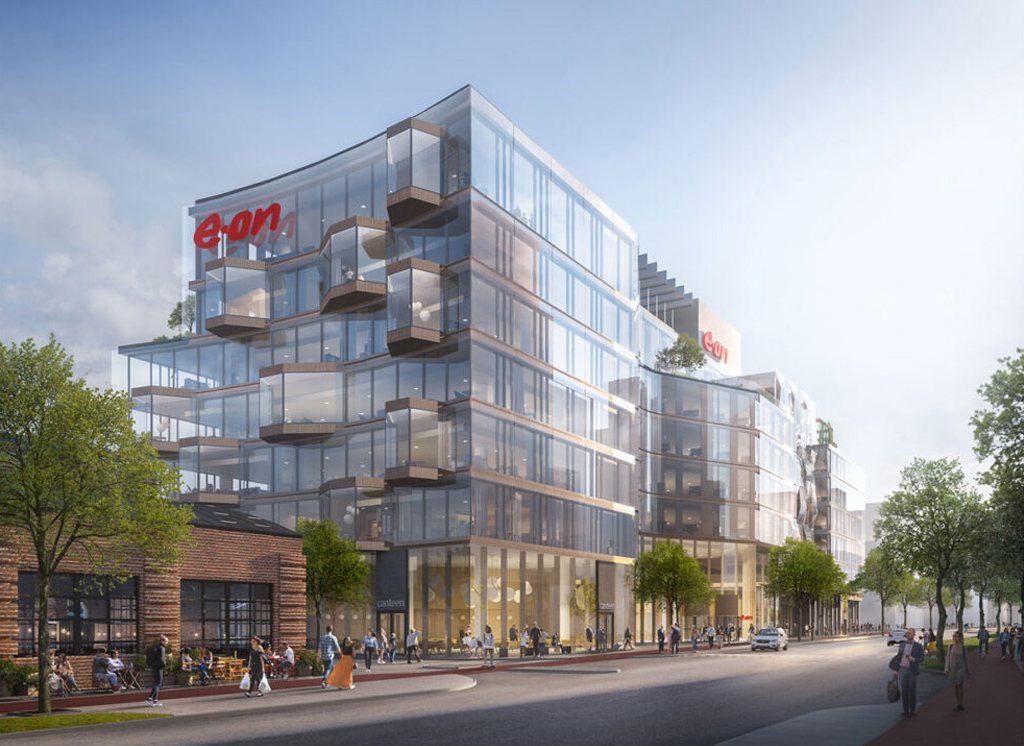Earlier this year, we designed plans for the International English School in Staffanstorp. Now, Hemsö Fastighets AB has commissioned a project outline for another International English School kitchen. It is for a preparation kitchen with two U-shaped serving units, dimensioned for about 850 servings.
Category Archives: Okategoriserad
In collaboration with the architects at Ramböll AB we are designing a systematic plan for a restaurant kitchen at Space Science Village. The object is a co-working space and the kitchen will mainly function as a lunch restaurant for 200 guests. The restaurant kitchen will also be open during the evenings.
We have been commissioned by KKB Fastigheter AB to plan a reconstruction of the existing kitchen at Matmakarna AB. The future restaurant will house about 50 guests and will also include a shop selling meat and cheese. The work is done in close collaboration with the restaurateur.
We have finished our first construction document for Campus Vipan. There will be additional designs for preparation kitchens in the future. Peab AB – ”society builders of the Nordics” – is our commissioner for this project, and the work will be carried out in collaboration with Lund municipality.
In collaboration with the department for service in Malmö we have produced a first draft of a kitchen layout for Kungshög school, the kitchen has a capacity of 600 servings. The Property Management in Malmö have also commissioned a kitchen design for Högaholm school, this work will begin during the fall.
In collaboration with Fojab Arkitekter AB and Veidekke AB we have designed a layout for a preparation kitchen with a capacity of 800 servings. The preschool will have an internal link for transporting food and dishes. The schools dining room will have clear links for serving food and leaving dishes.
In collaboration with White Arkitekter AB we have designed 2 alternatives for a floor plan. The kitchen is dimensioned for 200 lunch guests. The central placement of the kitchen, as well as windows facing in both directions, contributes to a social and friendly environment.
The Property Management in Helsingborg has commissioned plans for 2 preparation kitchens. The locations are two schools, Svensgårds school and Wieselgren school. As usual, the floor plans were designed in collaboration with the department for service.
We have made a concept solution for a restaurant kitchen at Hotel Öresund. Landskronahem AB is the client for this project. The building dates from the 18th century, the restaurant will therefore have a number of vaults that create a pleasant and cozy atmosphere.
The building will be placed in Nyhamnen by Malmö central station, which will mean a large flow of commuters and tourists. The restaurant kitchen is made for 500 lunch guests and 200 guests in the evening. Layouts have been developed with Kanozi Arkitekter AB.
