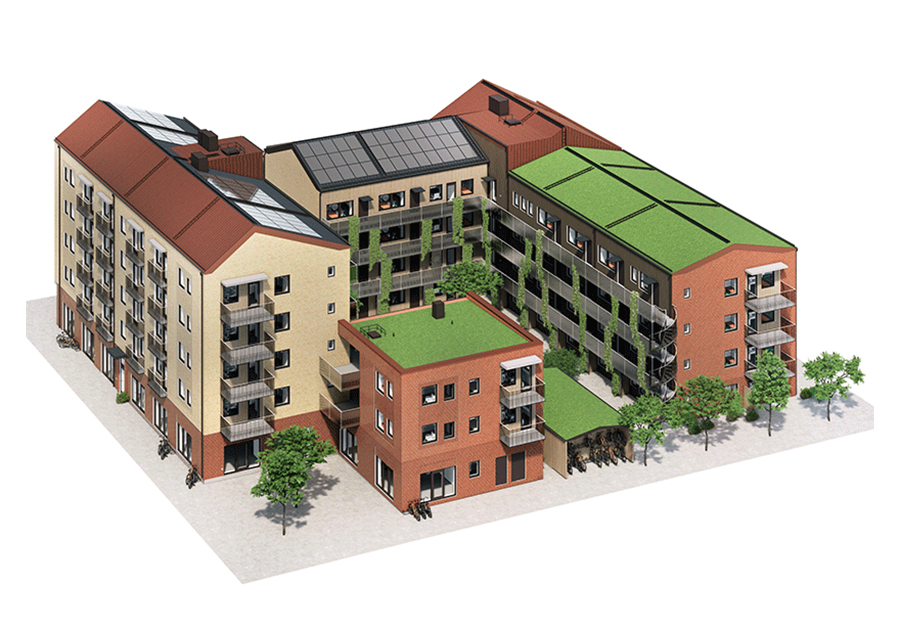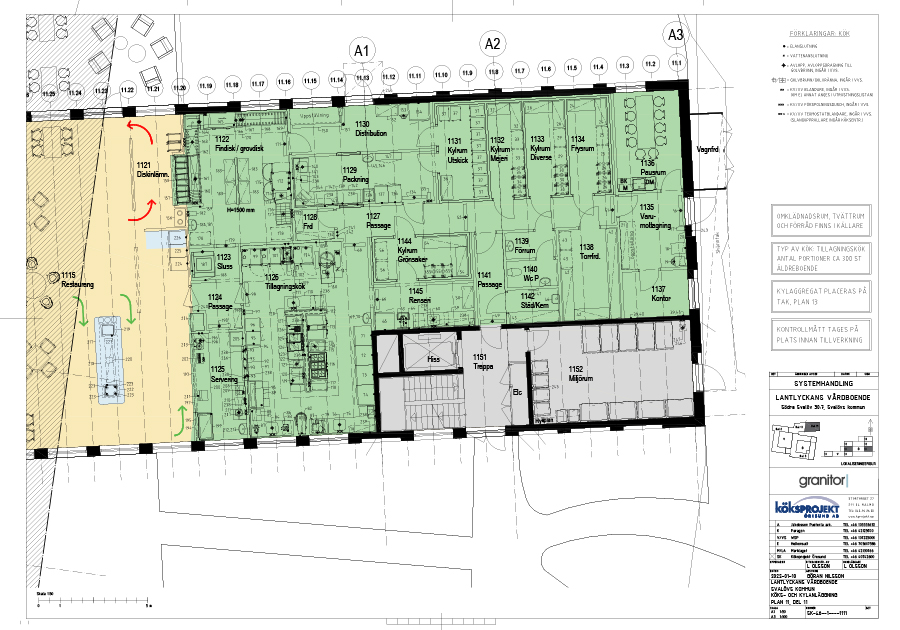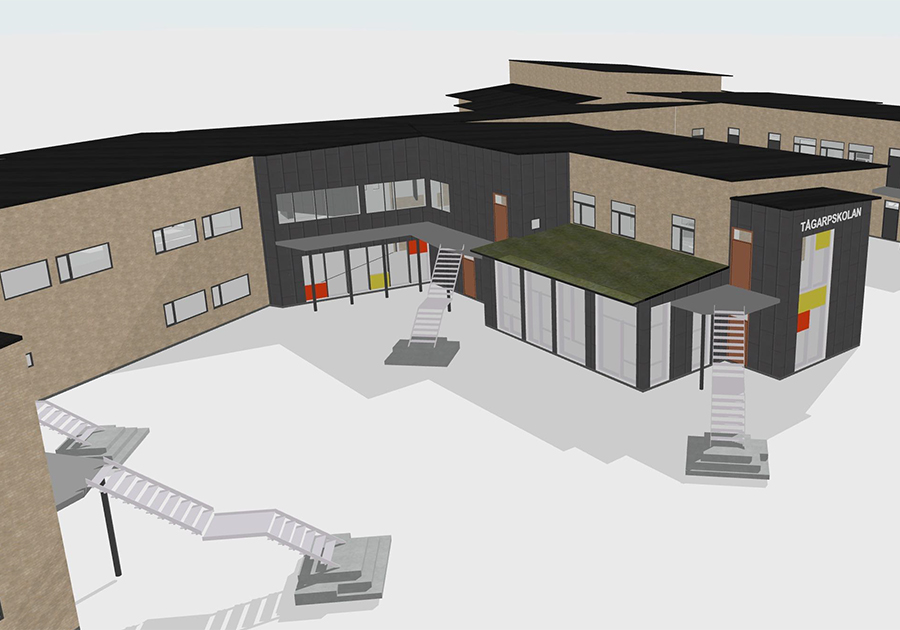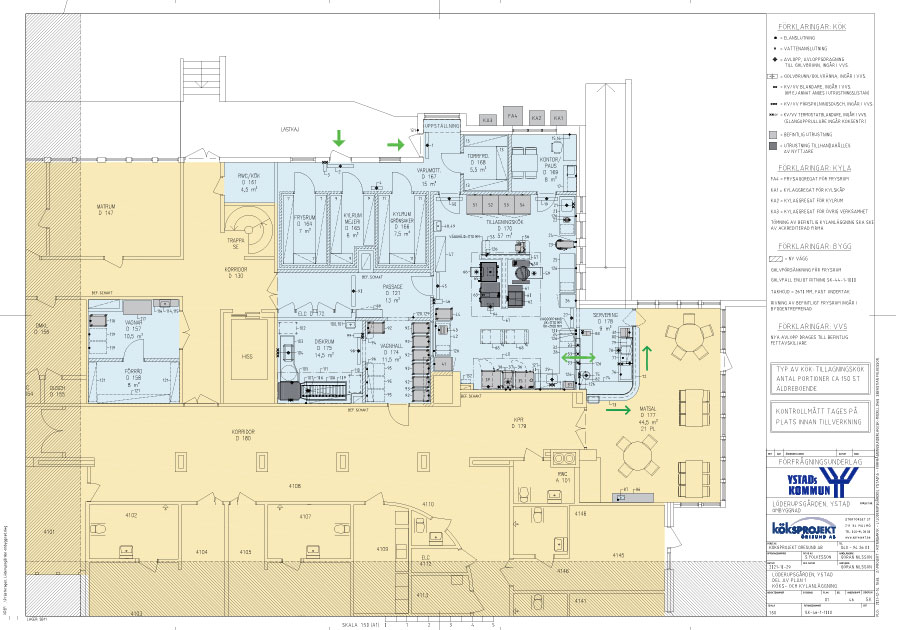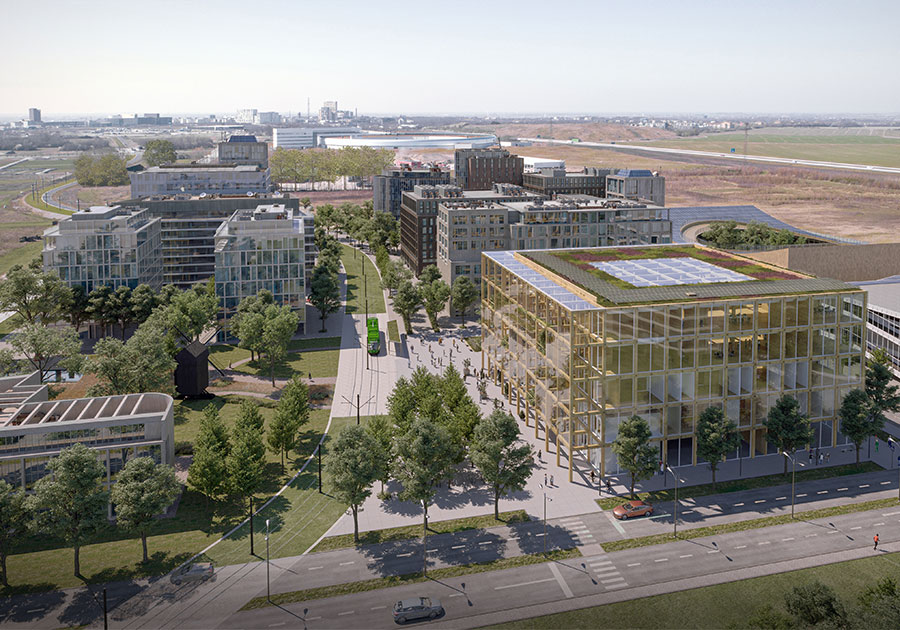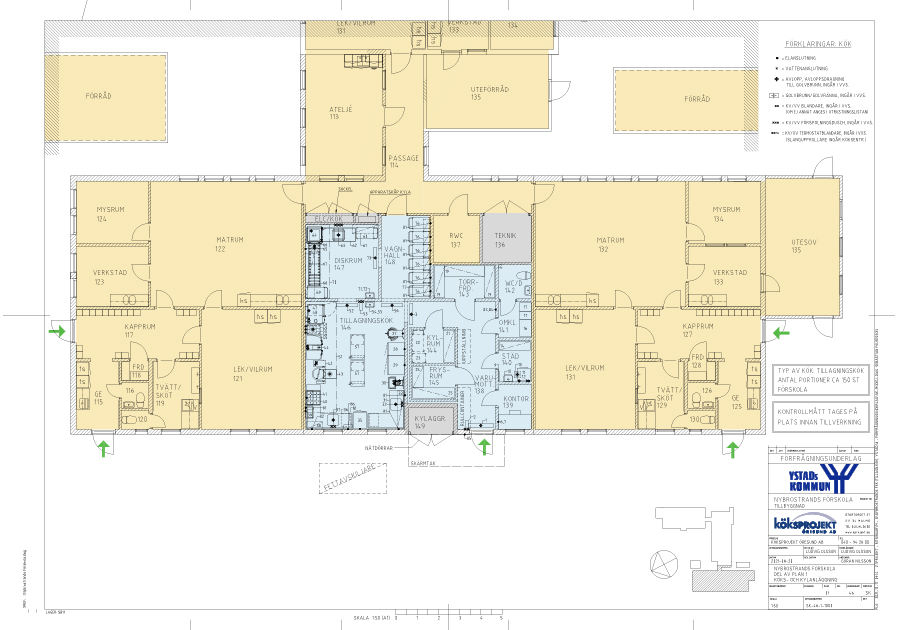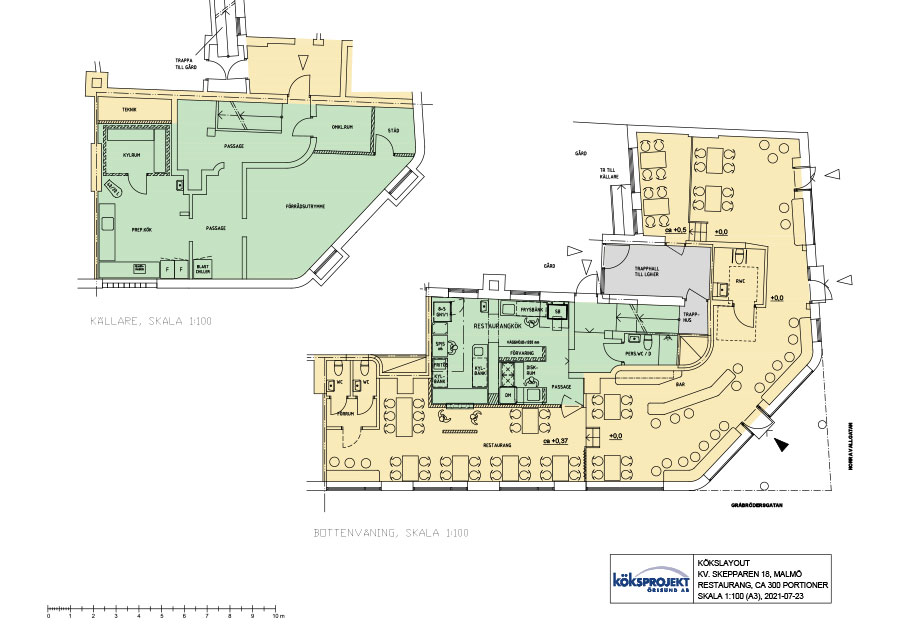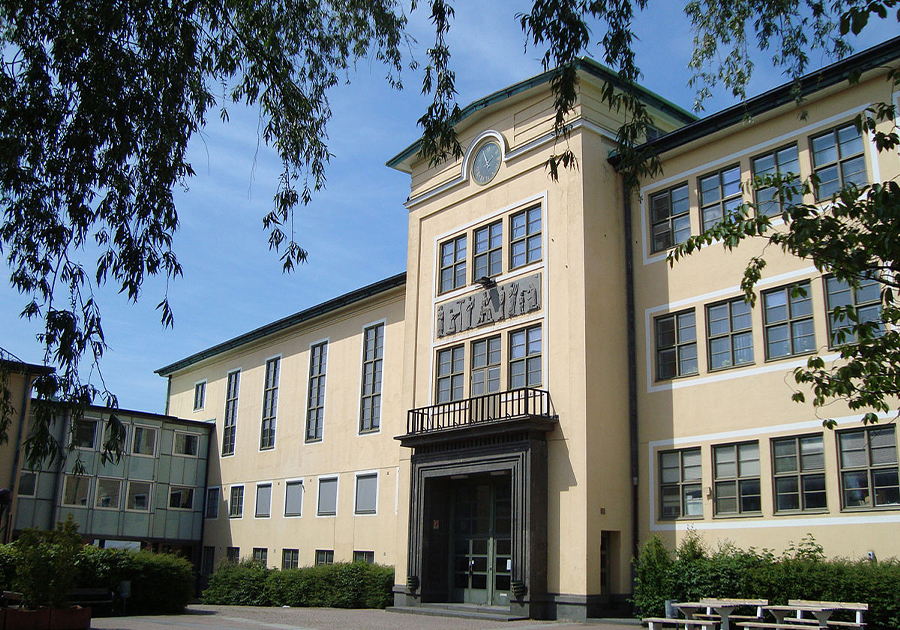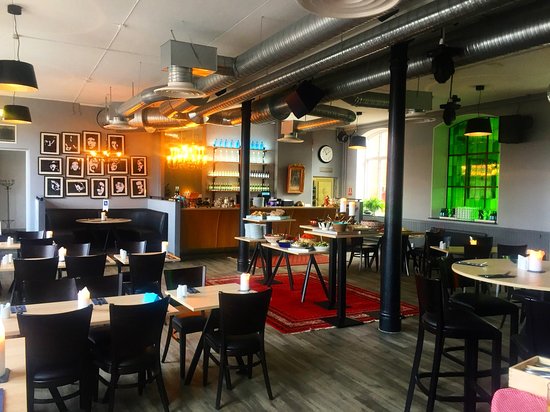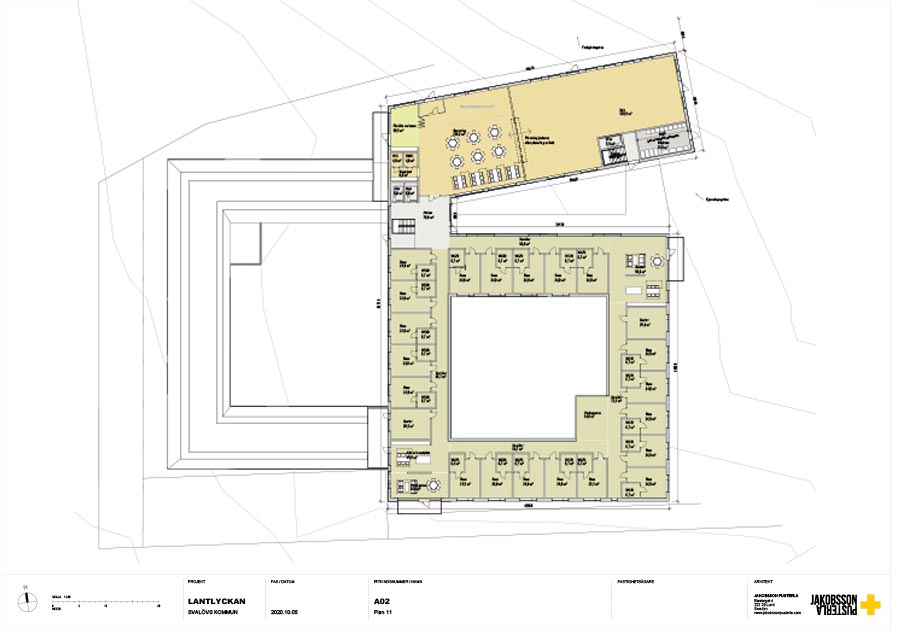Peab has ordered design work for a Sushi Bar and Hamburger Bar that will be in Hyllie opposite Badhuset. The restaurants will have a common and cozy outdoor seating. We are going to collaborate with Panorama Arkitekter AB in these kitchen projects.
Category Archives: Okategoriserad
Now we have finished the system document for Lantlyckan, it’s a nursing home with a preparation kitchen for 300 portions. The design work has been done in a very rewarding collaboration with the the department for service, our client for this kitchen project is Granitor in Helsingborg.
Future extension includes four classrooms and areas for the leisure centres operations. The school restaurant needs to be expanded to accommodate a total of 450 students. At the same time, they also want a more inviting serving with more stations and a more functional dish delivery.
We have developed a new floor plan for the existing kitchen at Löderupsgården. The kitchen staff wanted a clearer flow for incoming goods and the delivery of food. They also wanted to have a better contact with the guests in the restaurant.
Space is the office of the future in Lund with ESS and Max IV lab as closest neighbors. In the atrium there are open spaces where the house’s different tenants can socialize and on the ground floor there will be both café and restaurant that we have designed and projected in collaboration with Veidekke.
The property department has ordered design for the new preparation kitchen, dimensioned for 150 portions. The floor plan and concept are developed in collaboration with the department for service. The kitchen should be located in an extension to the existing unit.
One of Malmös new restaurants “BISe” opens in the spring in a central and pleasant location. Behind the initiative are Arvid Falk, who previously worked at Talldungens farm hotel and Boulebar, and Ludvig Fredriksson who has been active at Saltimporten Canteen.
The design refers to the renovation and updating of the preparation kitchen at the Olympia school in Helsingborg. The kitchen gets a much more functional floor plan with simpler flows and a better overview. The work is done in collaboration with WSP Management AB and the department for service.
Hemsö Fastighets AB has ordered a status report for Vemmenhög 2 in Ystad. The object is a restaurant for about 200 lunch guests. The work involves an inventory of kitchen machines, status assessment and sketch proposals for a school kitchen with a dining room.
Another kitchen project with Midroc AB, this time it is a preparation kitchen at a nursing home in Svalöv. Functional program has been developed by the municipality, in which the future activities are described. With this information, we have begun to sketch a floor plan together with the architects.

