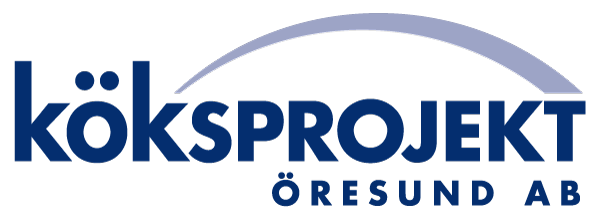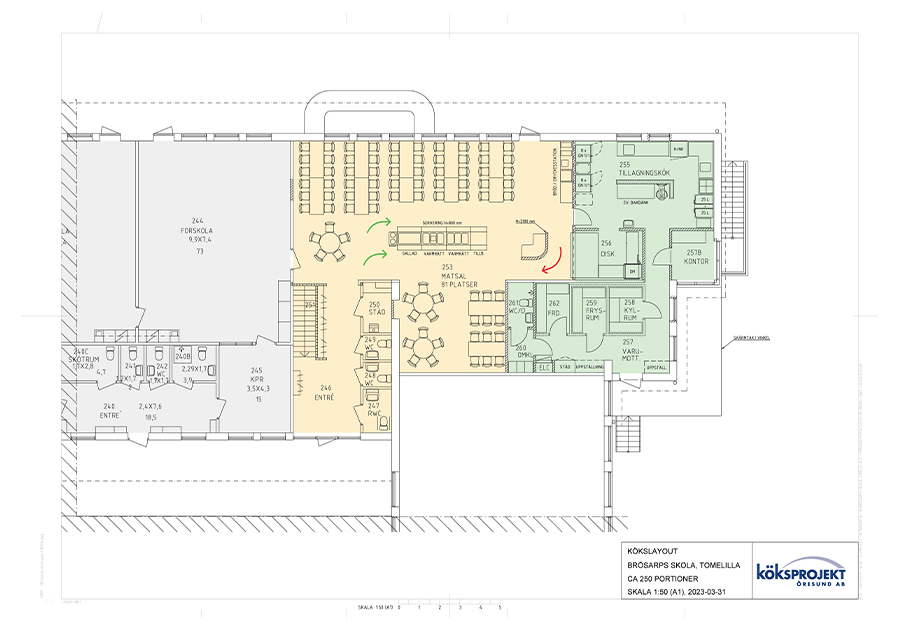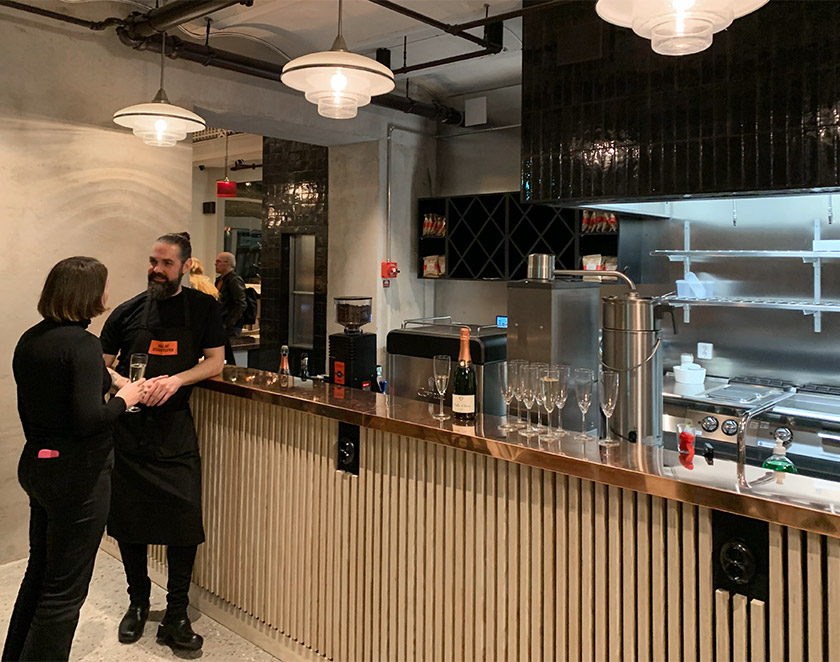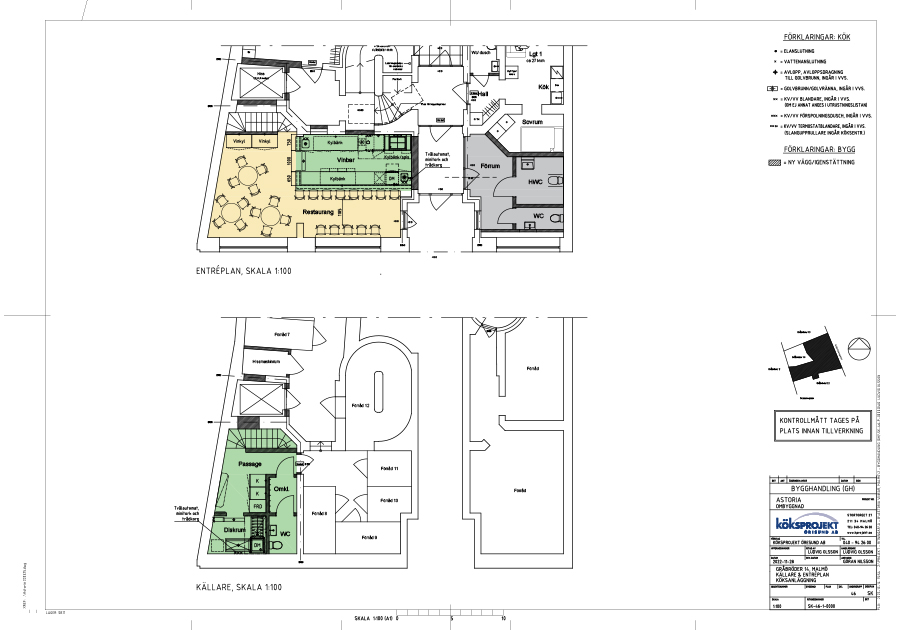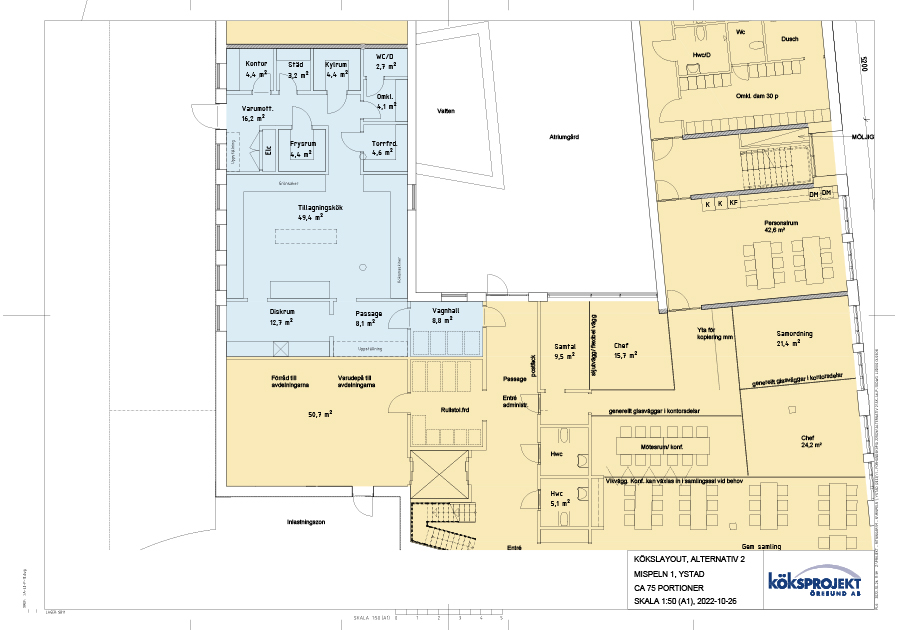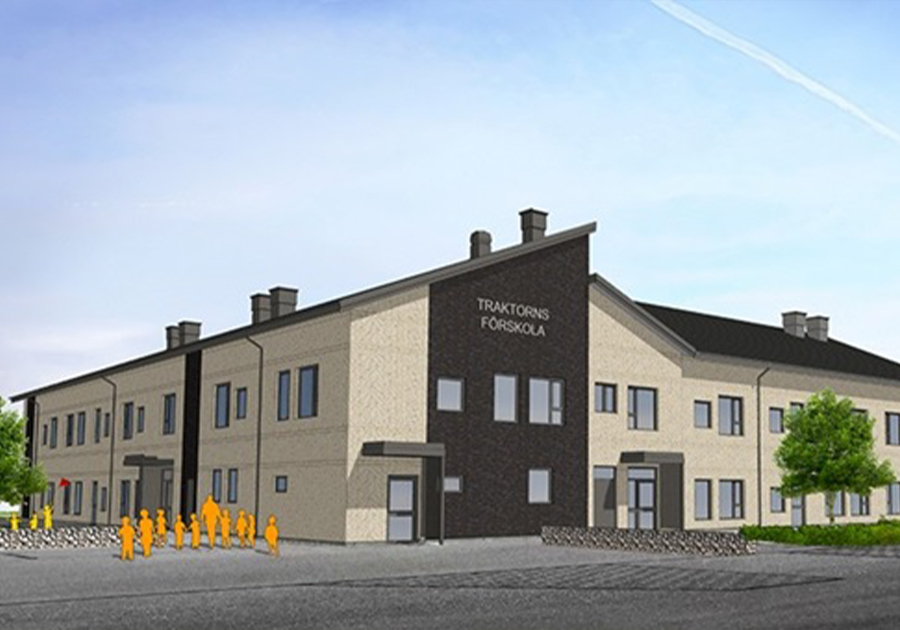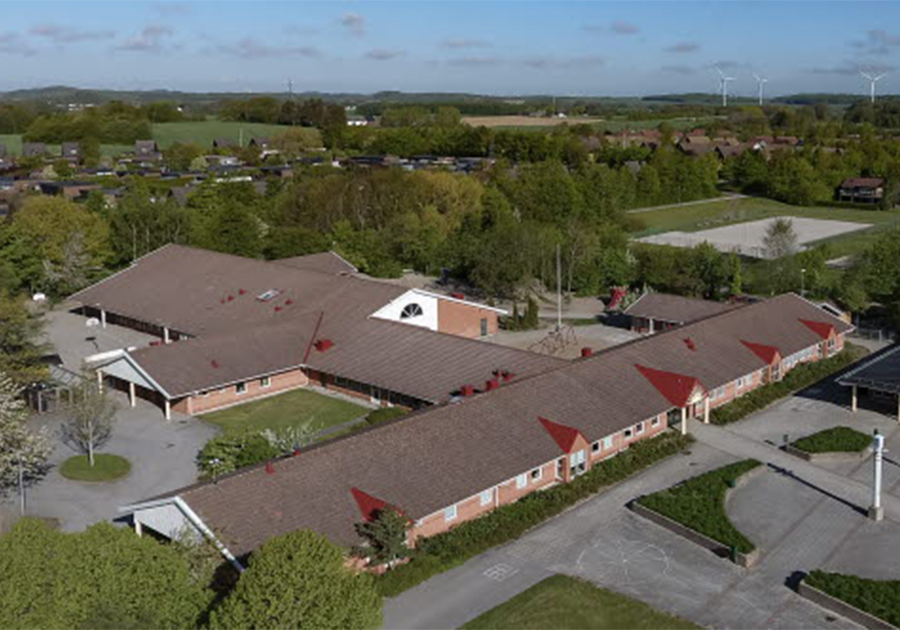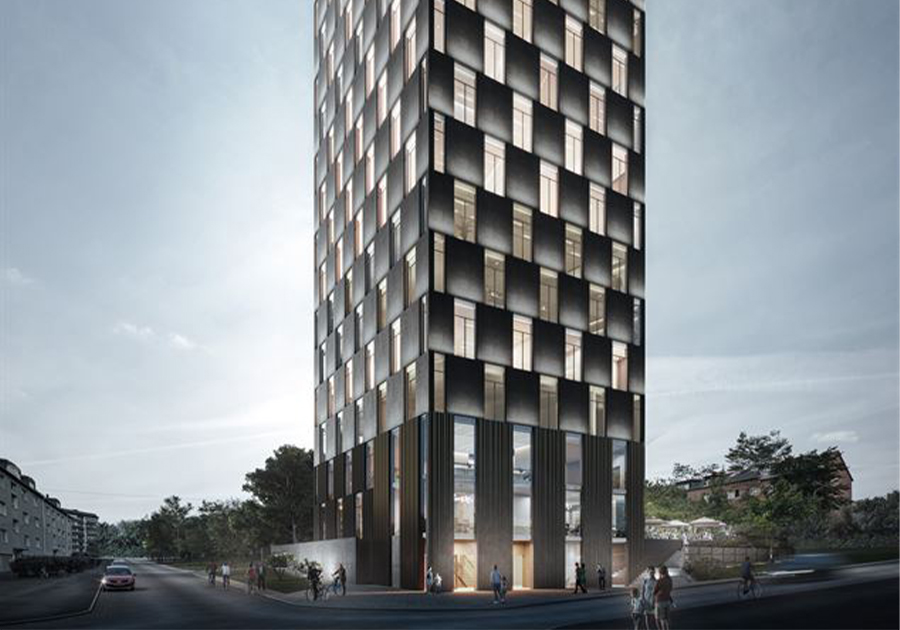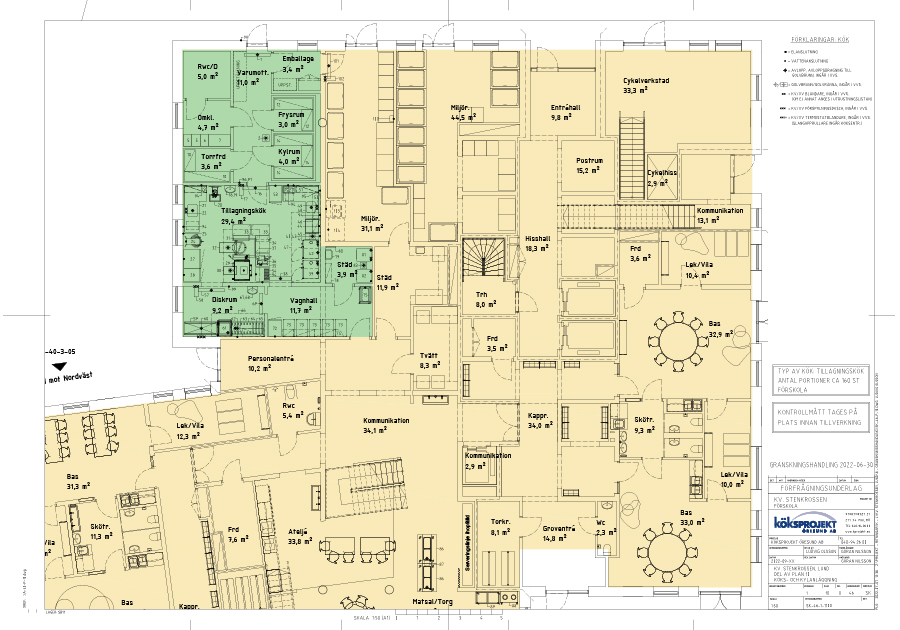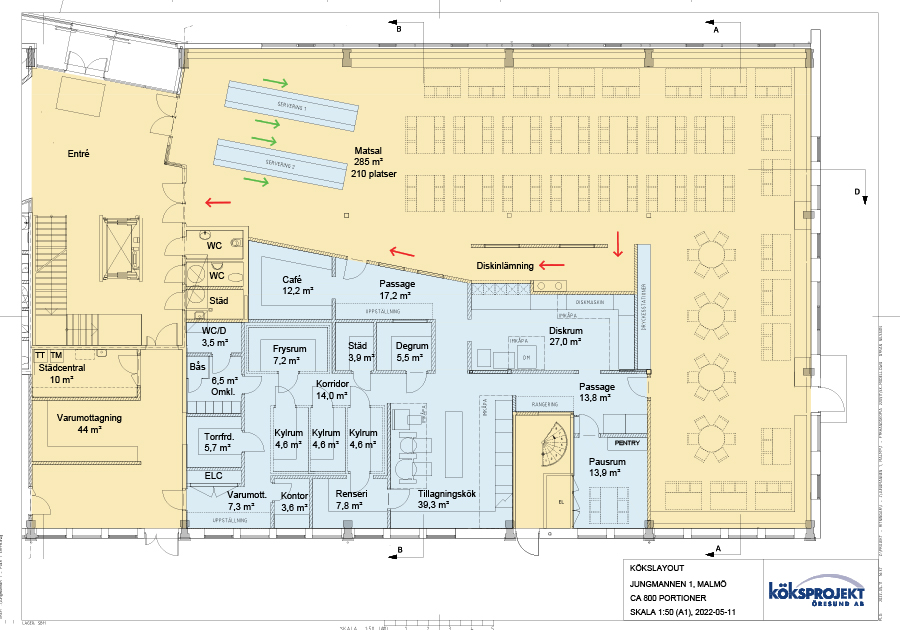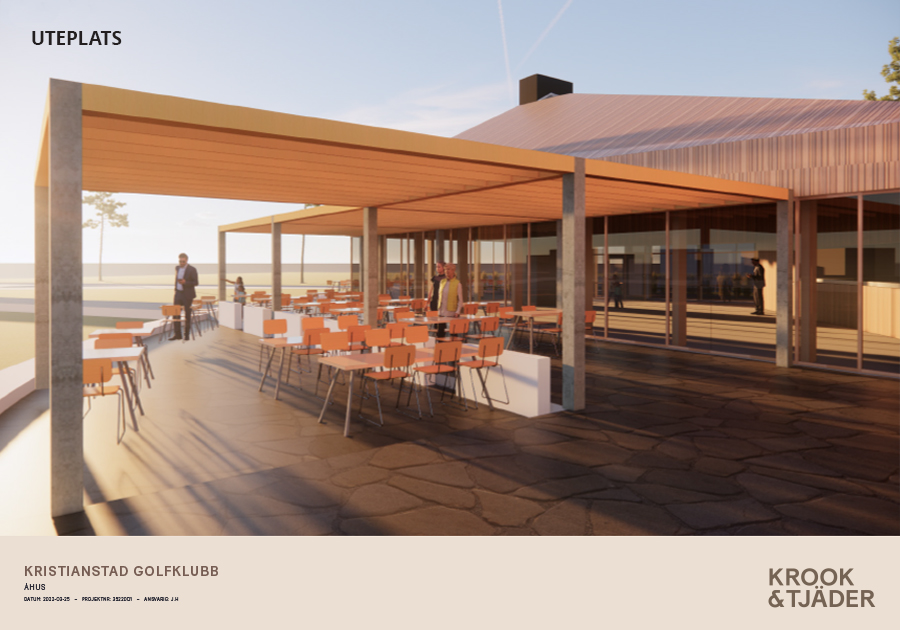In collaboration with the food manager and project manager, we have developed a floor plan with simpler and clear flows. Above all, it was the dishwashing and serving that needed to be improved, a challenge considering that it is an existing building.
Category Archives: Okategoriserad
Designers and contractors who have worked on the project, today got the chance to go to the sneak premiere and see the performance “A Midsummer Night’s Dream”. Invited guests who had not seen the premises were impressed by how well we had succeeded with the renovation.
Another project with the restaurant profiles Arvid Falk and Ludvig Fredriksson, this time it is a wine bar. It will be located just a stone’s throw from BISe. In this project, it is the contractor Westergren who will deliver and install the kitchen interior.
Together with Tengbom architectural office, we have sketched outlined in the program stage and developed two alternative floor plans for the preparation kitchen. The customer will now review these and come back with which option is best suited for others in the business.
We have completed the review document for the kitchen and refrigeration plant at Traktorns preschool, the object will be located in Elinelund. The building is on two levels and the preparation kitchen which is dimensioned for 200 portions, will be on the ground floor.
We have received an order from Svedab to design for a redevelopment of scullery and dining room as the number of portions increases. We will also improve the flows in the serving lines and ensure the working environment for the kitchen staff. We do this together with the department for service.
After intensive designing, the construction document is ready for Rusthållaren. The object is a bistro kitchen which will be located on the ground floor of a building with commercial tenants. In addition to a bar in the restaurant, there will be an outside bar on the terrace.
The review document for the kitchen plant has been completed and sent out. It’s a preschool with 13 departments and with a preparation kitchen that has a capacity of 160 portions. Included in the project is a working group which have announced functional requirements that must be met.
Together with New Line Arkitekter AB, we have developed a kitchen layout for the object. Thanks to a functional and clear description from AcadeMedia, it was easy to meet their requirements and wishes for the preparation kitchen. Vasakronan is the client and property owner.
We have received an order to design the restaurant kitchen in the new Clubhouse, which will be dimensioned for 300 portions. There will be two openings between the kitchen and the restaurants, which creates nice contact between kitchen staff and guests.
