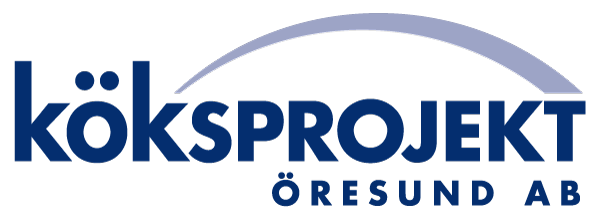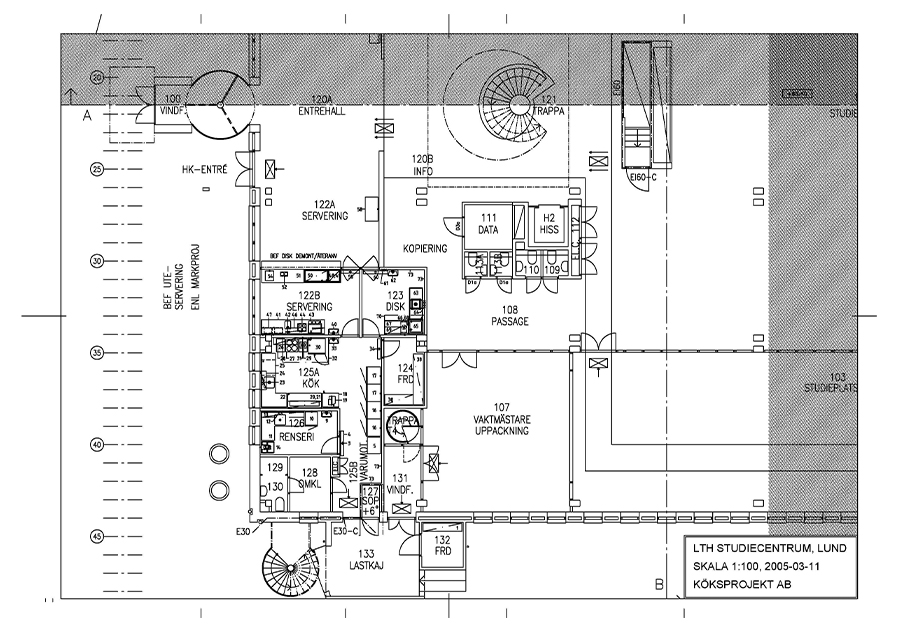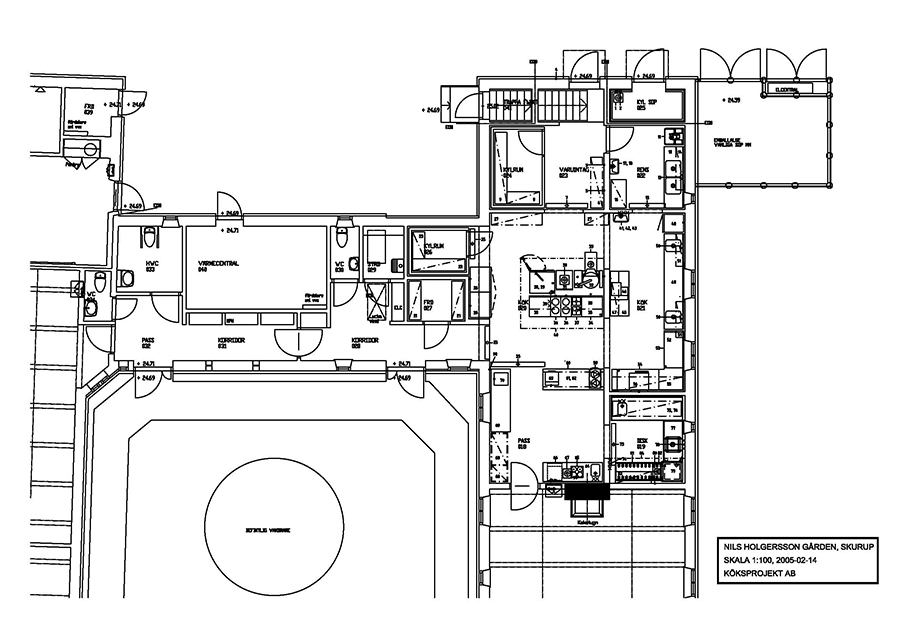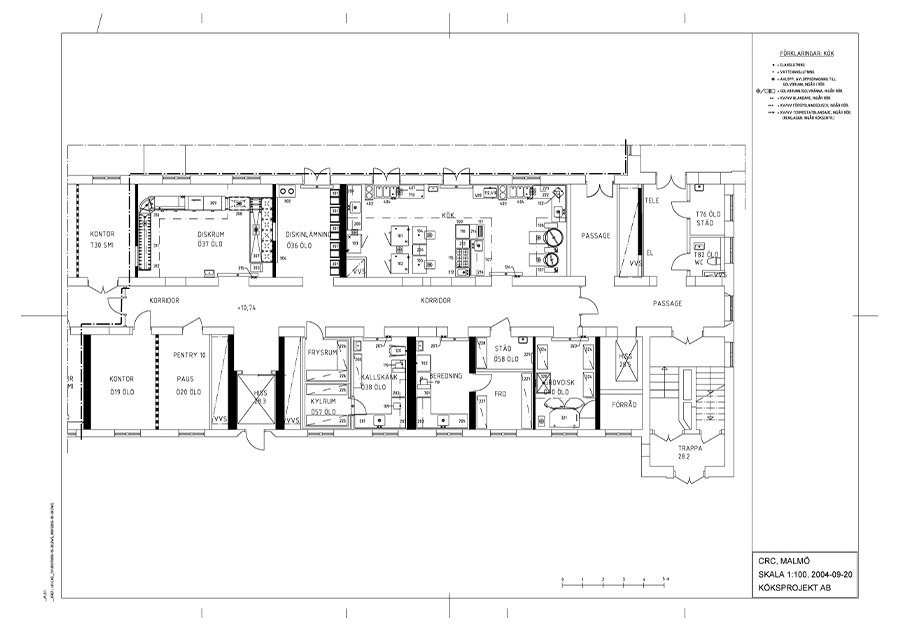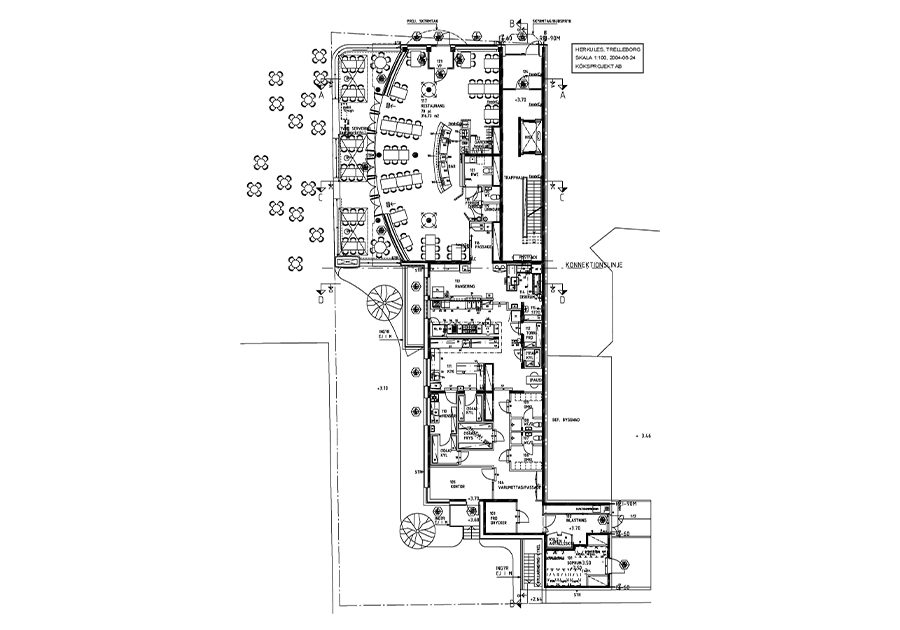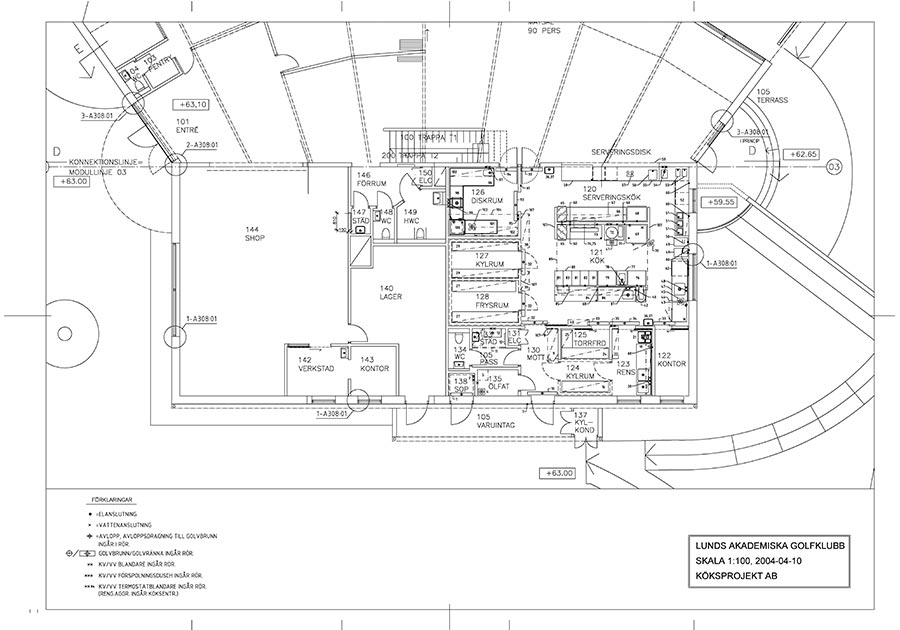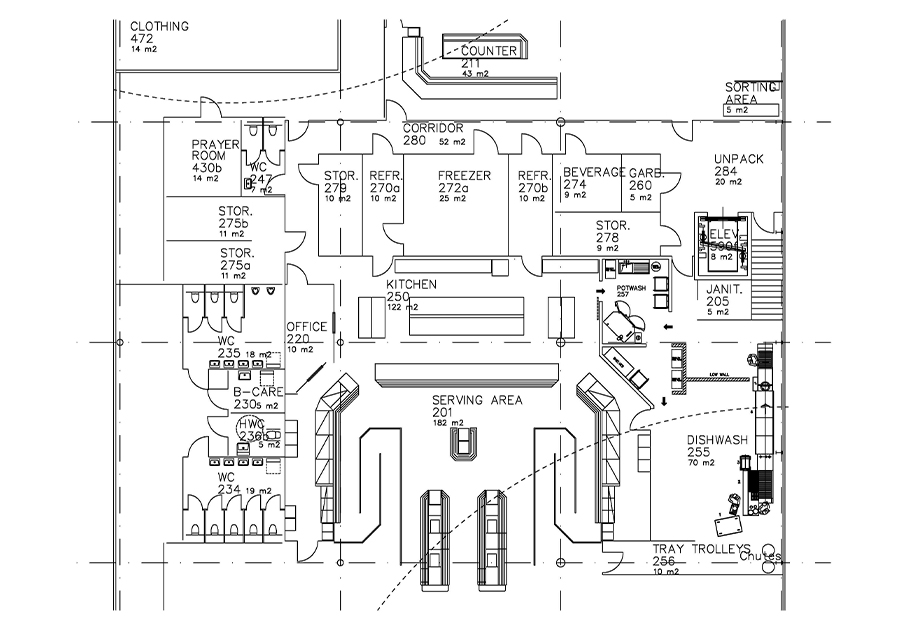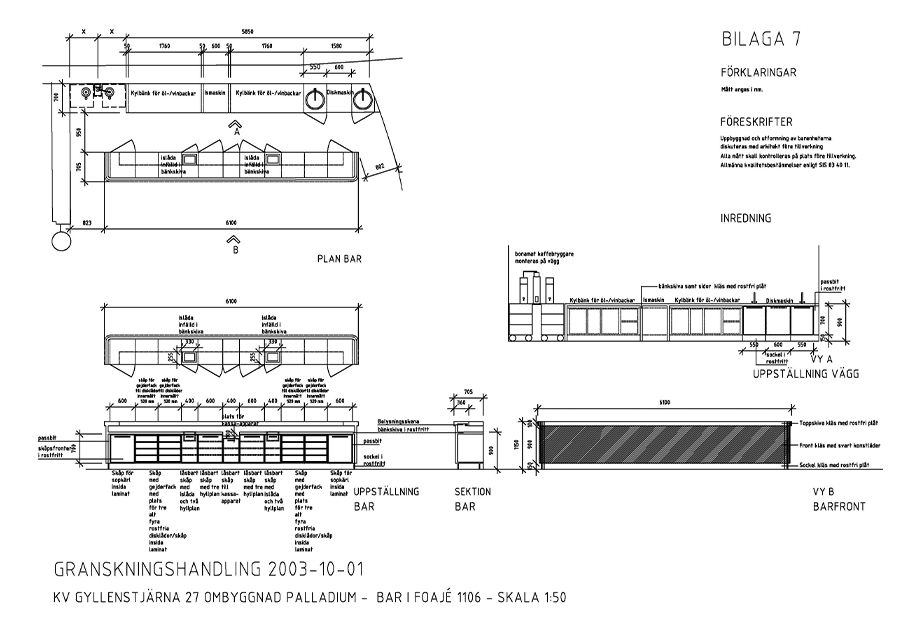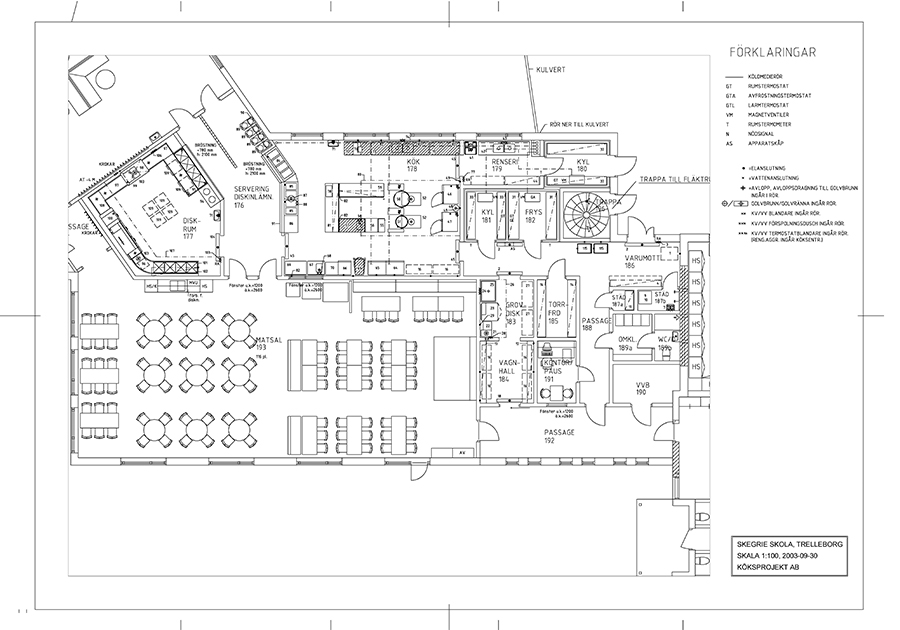The assignment from Lund University involves the design and production of complete documents on a kitchen dimensioned for 450 servings per day of which 250 during lunchtime.
Category Archives: Okategoriserad
The client for this kitchen project is Pågen Gruppen. Together with architect and the appointed restaurateur couple we have developed a very optimal floor plan for the new restaurant kitchen.
The restaurant kitchen is designed for 500 lunch portions, in the restaurant there will be a serving square with exciting dishes. We are collaborating with Nyréns Arkitektkontor AB.
The goal for the kitchen is to accommodate 150 seated guests and to offer guests a rich menu. The restaurant and bar are both in an exciting design with an arched design.
The design and floor plan for the new restaurant kitchen has been developed together with the restaurateurs. Openness to guests has been created through a serving hatch.
We have developed concepts and floor plans for scullery in several kitchen projects in Europe. We have done this design work in collaboration and on order from Granuldisk in Malmö.
Together with Fojab Arkitekter AB we have designed the new bar at Palladium which is a cultural building located on Södergatan between Stortorget and Gustav Adolfs Torg.
The Property Management has ordered design for the completed tender documentation. The object is a preparation kitchen for 320 portions with self-service and openness to the kitchen.
