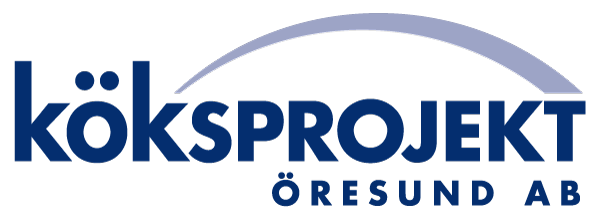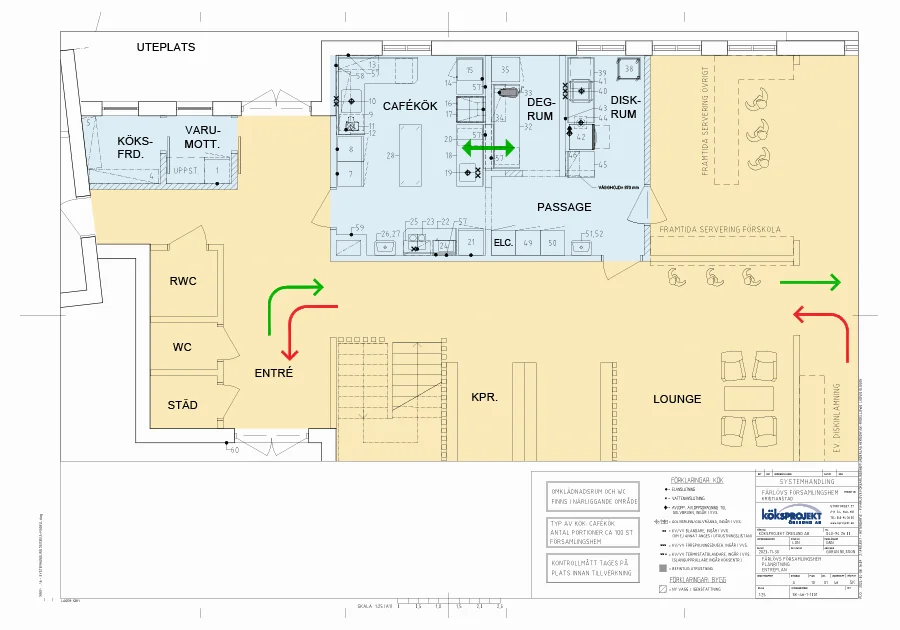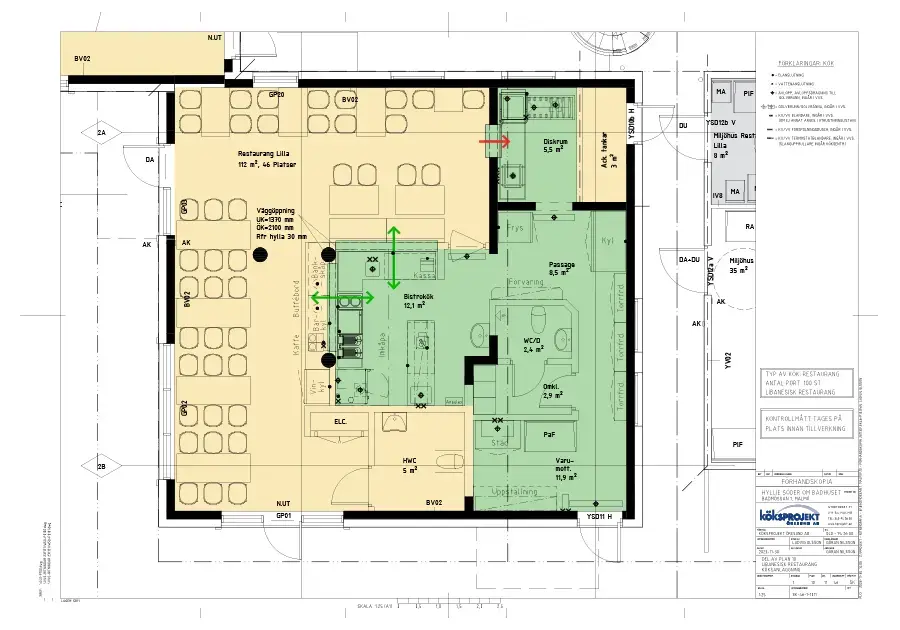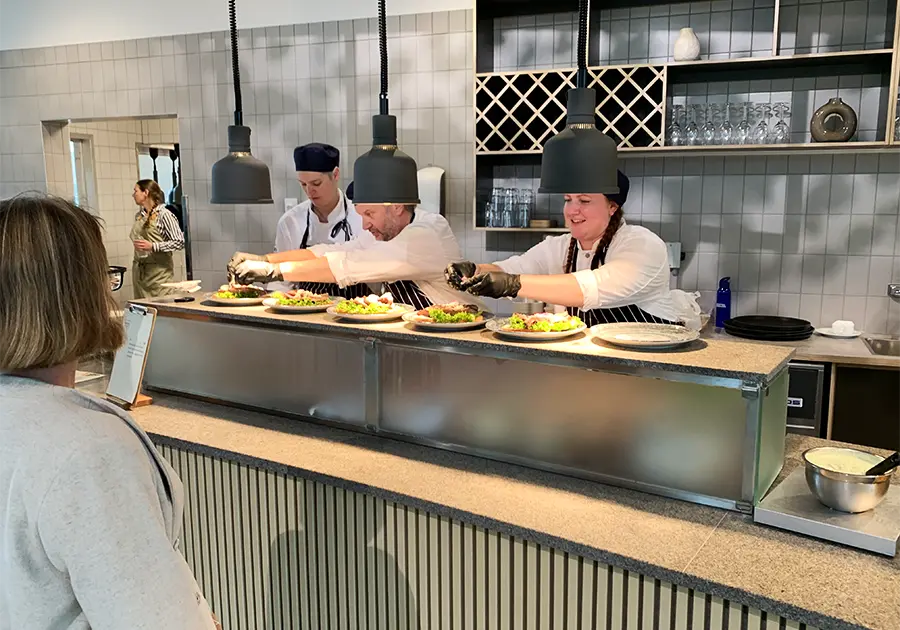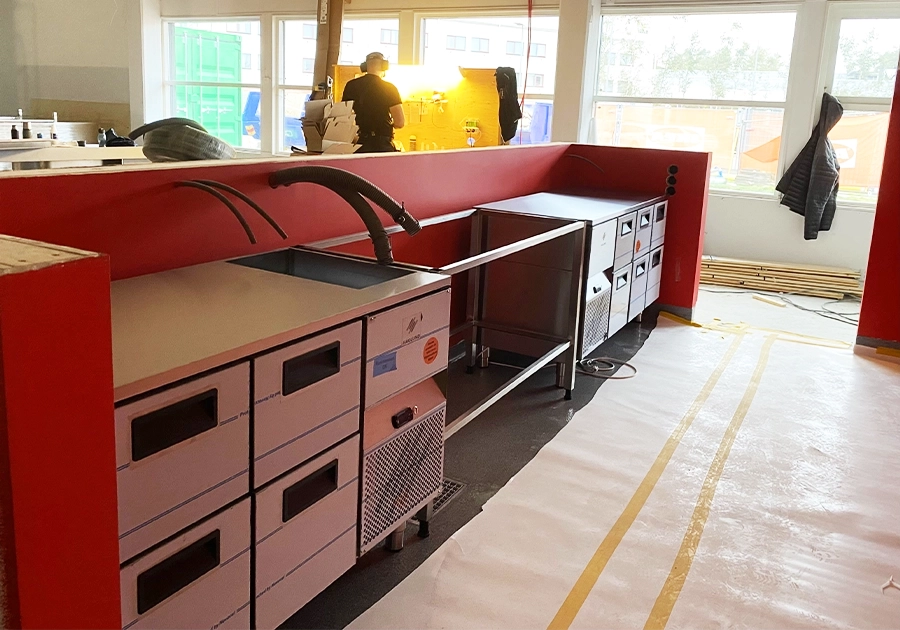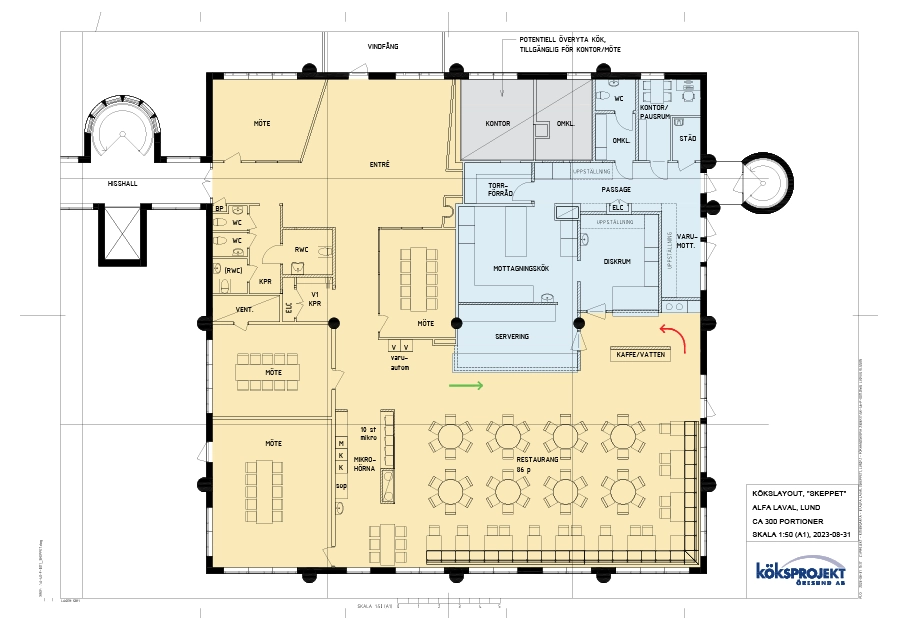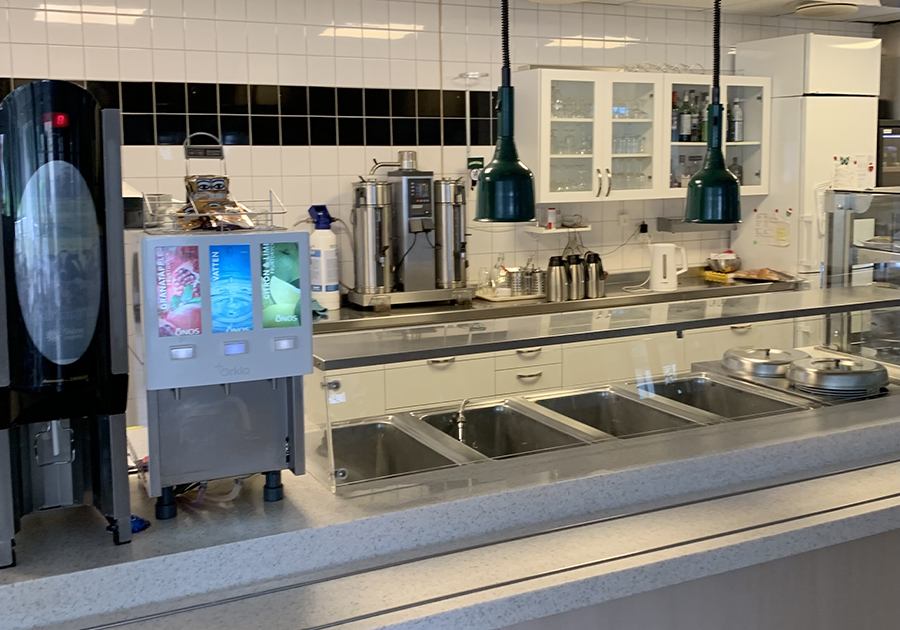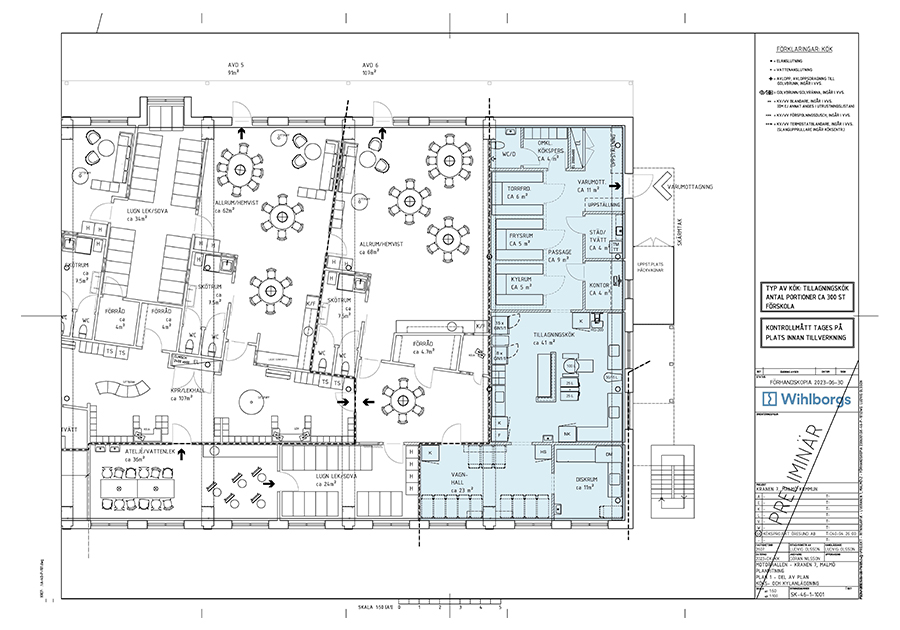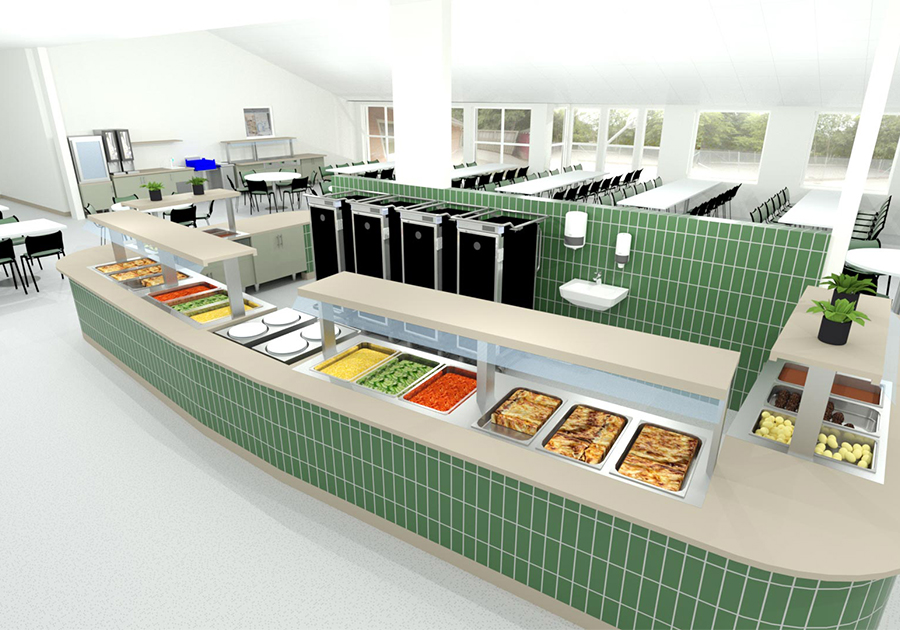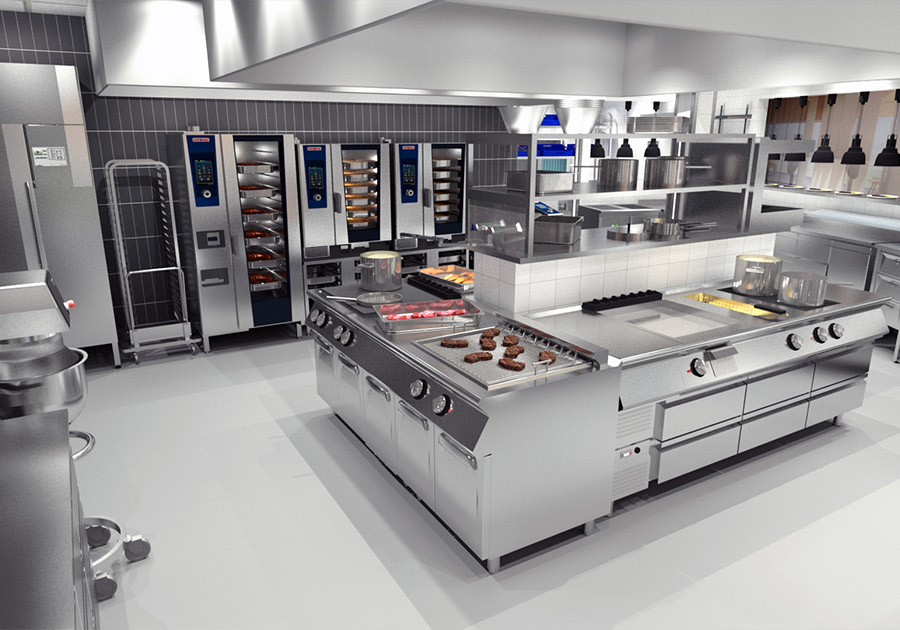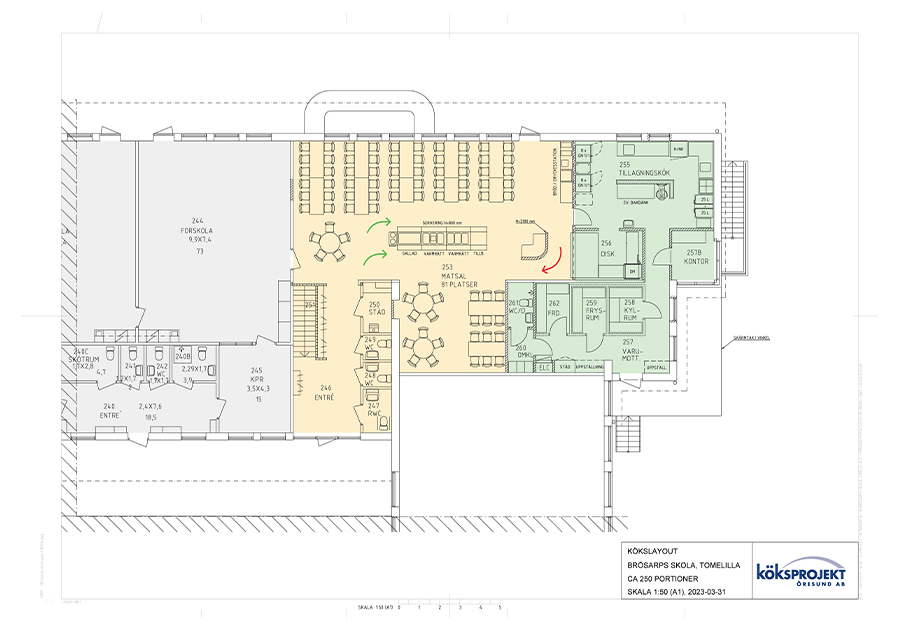The winner of this year’s most charming project is a café kitchen, which will be built on a parish hall just outside Kristianstad. Complete system document with associated calculation have been developed as a basis for the continued design work.
Yearly Archives: 2023
On behalf of Trianon and in collaboration with the intended restaurateur, we have developed a compact floor plan for the restaurant kitchen. A strong desire was that you also got good contact with the guests from the kitchen and of course we arranged this as well.
Earlier this autumn, the restaurant “Bistro Nyhamnen” opened with great success and an exciting menu with flavors from the whole world. The restaurant is very welcoming on the ground floor of Eon’s new office building.
Together with Food and Beverage Manager, we have developed layouts with smart and clear flows for several different types of kitchens and scullery with an area of 800 m². Construction is in full swing and according to schedule, it will be completed shortly after the turn of the year.
Alfa Laval has ordered the kitchen design of a bistro kitchen to be located in the existing building “Skeppet”. Together with the restaurant manager for the kitchen in the main building, we have developed an optimal floor plan with a stylish interior design.
Bellevue Park is a senior living facility with space for relaxation and recreation. Within the area there are many facilities and a wide range of services. We have developed a new layout with wall opening between the existing serving and restaurant.
At the request of Wihlborgs Fastigheter, we have developed a layout in collaboration with the preschool administration. It is a preparation kitchen sized for about 300 portions. The preschool will be located in an existing building at Dockan in Malmö.
In collaboration with the department of service, we have designed a functional serving square. There will be three serving lines, which means that it will be very easy for students to take their food. The design team is very satisfied with the design and color scheme.
Together with the restaurant manager, we have developed a design with simple and clear flows. The openness from the kitchen to the guests has been created through serving hatches facing the restaurant, from there the waiters pick up ready-made plates with good and quality food.
In collaboration with the food manager and project manager, we have developed a floor plan with simpler and clear flows. Above all, it was the dishwashing and serving that needed to be improved, a challenge considering that it is an existing building.
- 1
- 2
