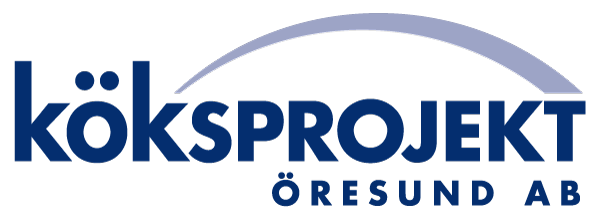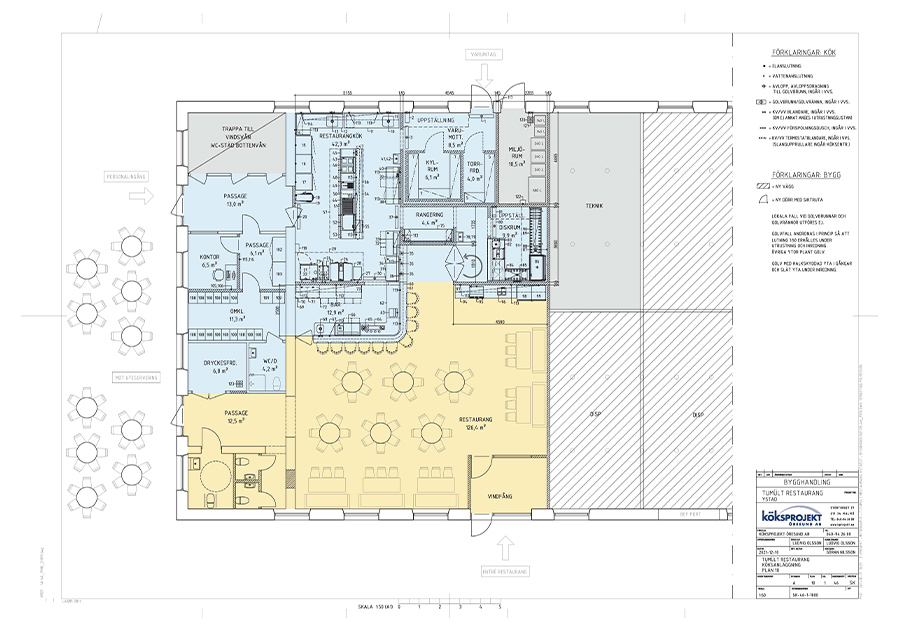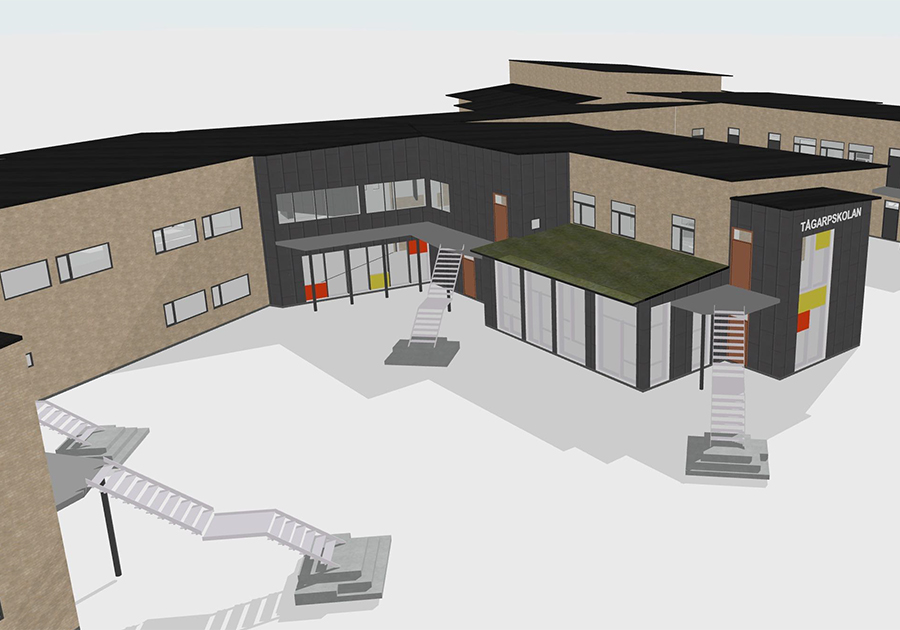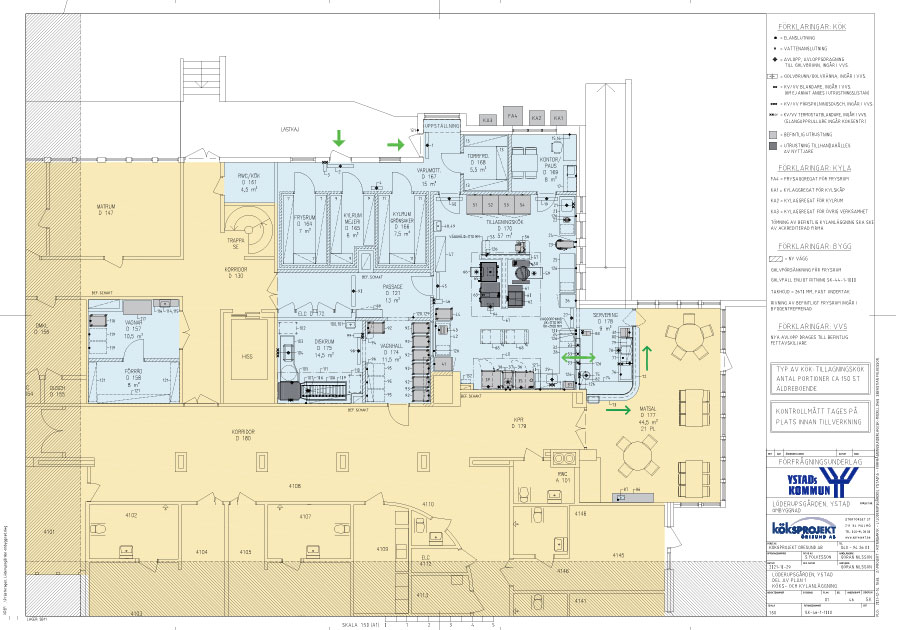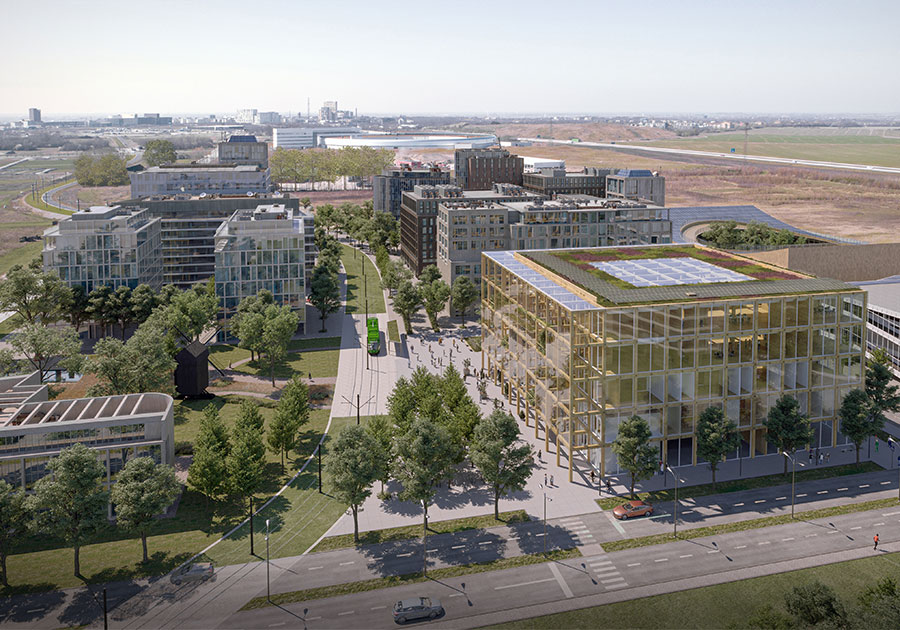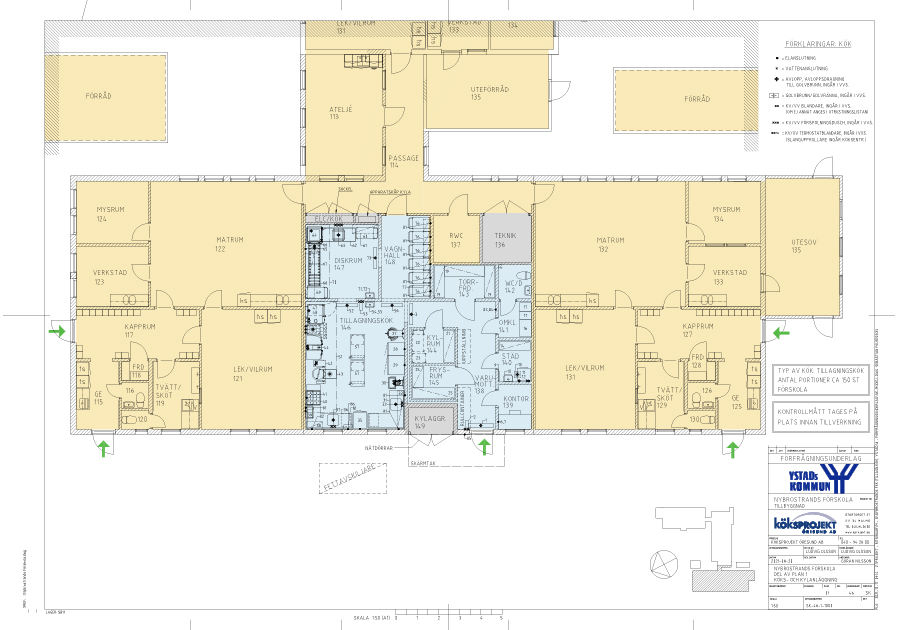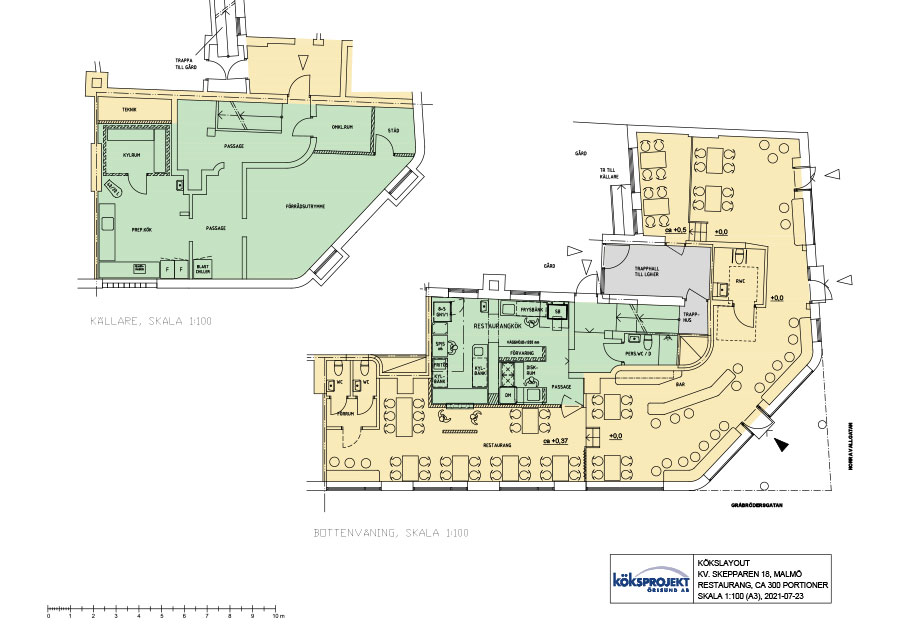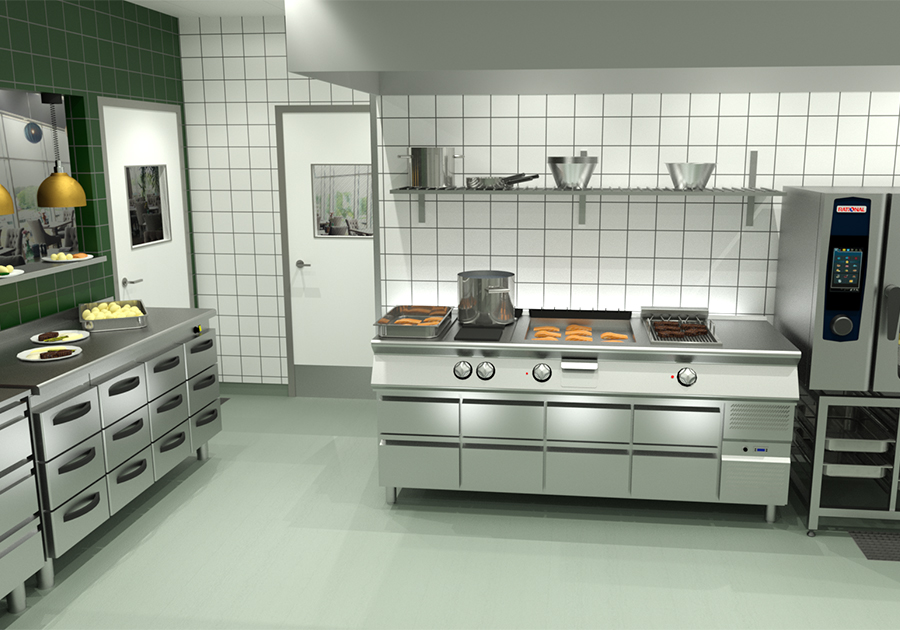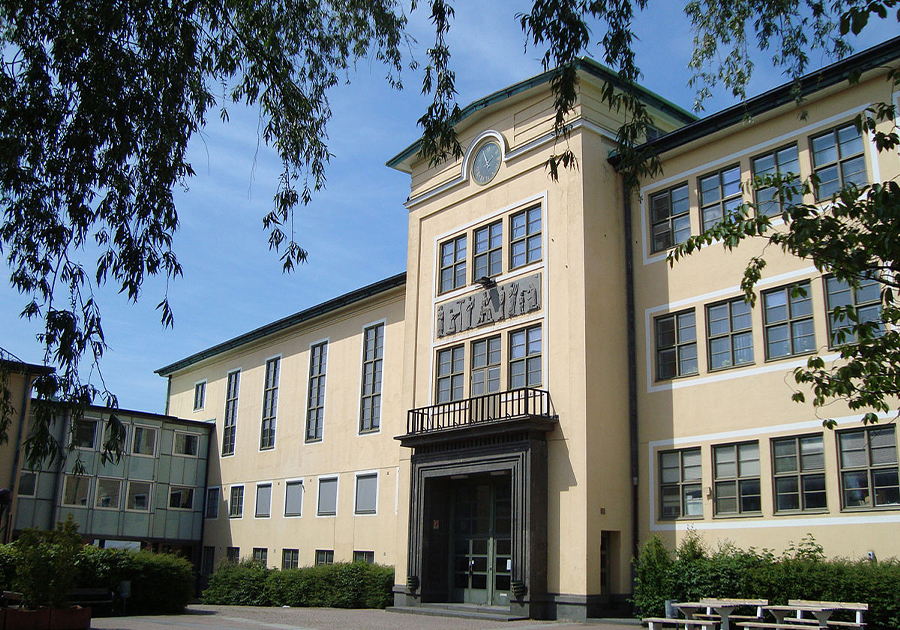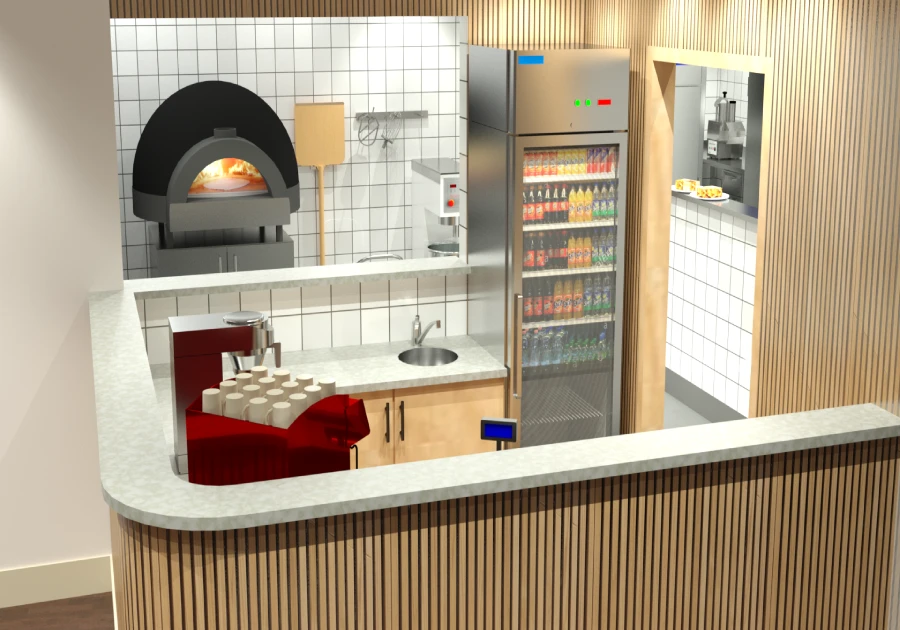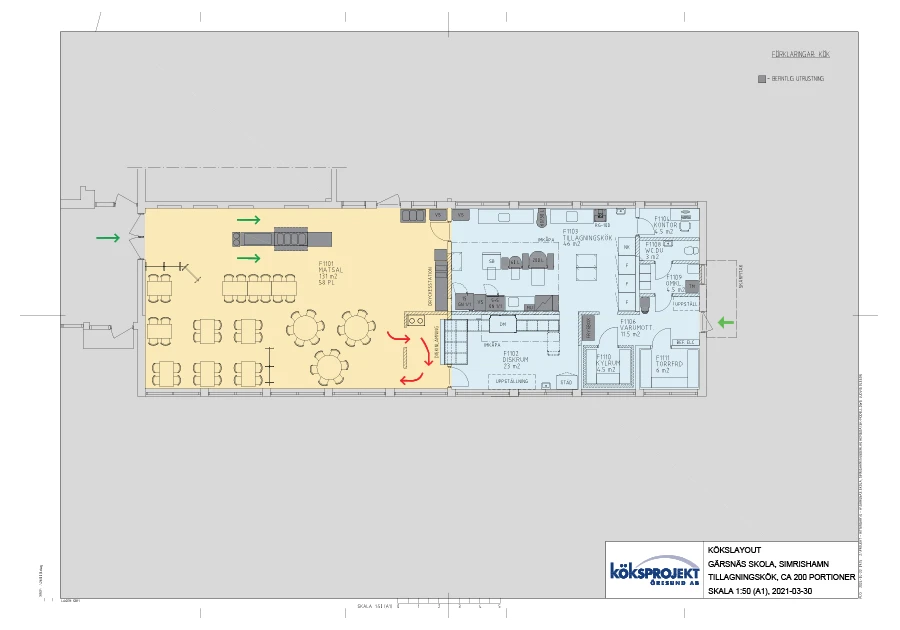On behalf of the star chef Daniel Müllern, we have produced documents for his new venture in Ystad. It will be a popular neighborhood restaurant with flavors from all over the world and from the inviting bar guests will have good insight into the kitchen.
Yearly Archives: 2021
Future extension includes four classrooms and areas for the leisure centres operations. The school restaurant needs to be expanded to accommodate a total of 450 students. At the same time, they also want a more inviting serving with more stations and a more functional dish delivery.
We have developed a new floor plan for the existing kitchen at Löderupsgården. The kitchen staff wanted a clearer flow for incoming goods and the delivery of food. They also wanted to have a better contact with the guests in the restaurant.
Space is the office of the future in Lund with ESS and Max IV lab as closest neighbors. In the atrium there are open spaces where the house’s different tenants can socialize and on the ground floor there will be both café and restaurant that we have designed and projected in collaboration with Veidekke.
The property department has ordered design for the new preparation kitchen, dimensioned for 150 portions. The floor plan and concept are developed in collaboration with the department for service. The kitchen should be located in an extension to the existing unit.
One of Malmös new restaurants “BISe” opens in the spring in a central and pleasant location. Behind the initiative are Arvid Falk, who previously worked at Talldungens farm hotel and Boulebar, and Ludvig Fredriksson who has been active at Saltimporten Canteen.
In one of the best locations in the Hyllie district, Edens Bistro will open later this autumn. It will be a restaurant with quality dishes on the menu. The kitchen has an opening towards the restaurant, which creates contact with the guests. There will also be a nice outdoor seating area in the courtyard.
The design refers to the renovation and updating of the preparation kitchen at the Olympia school in Helsingborg. The kitchen gets a much more functional floor plan with simpler flows and a better overview. The work is done in collaboration with WSP Management AB and the department for service.
We have previously developed a kitchen layout and now planning is in full effect with the others involved in the project. From the charming restaurant, guests will have a good insight into the bistro kitchen. A given success where it will be offered an exciting and rich menu.
The Property Management in Simrishamn has ordered design for the existing kitchen at Gärsnäs school. The department for service wanted simpler and clearer flows for storage, kitchens and washrooms. We also sketch a change for the serving in the dining room.
- 1
- 2
