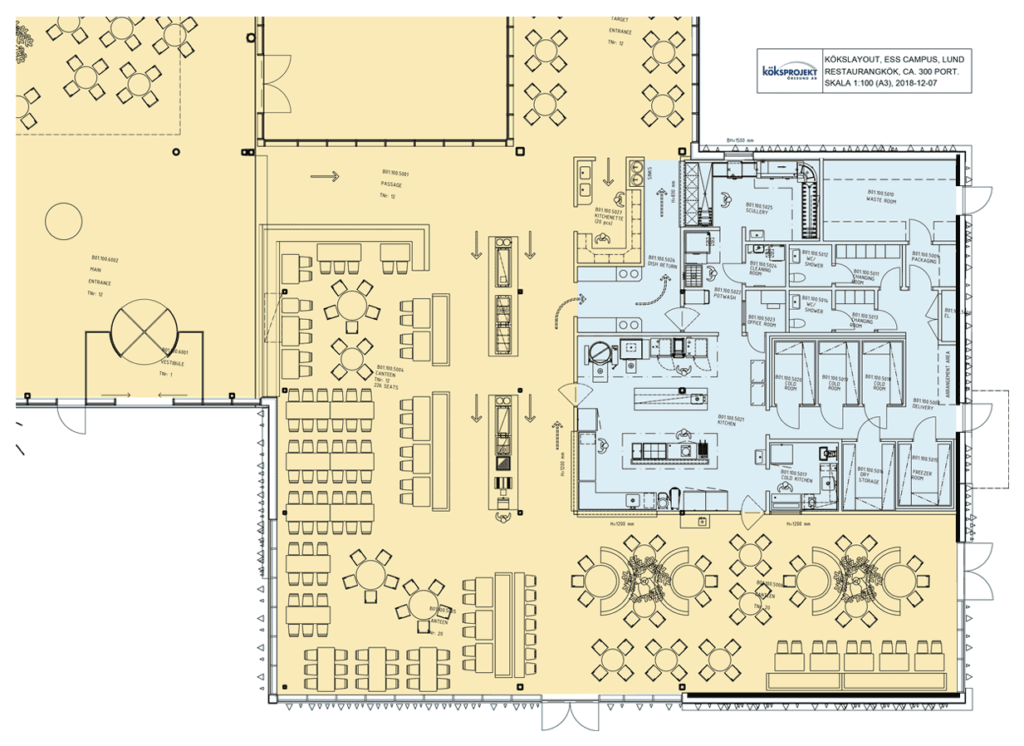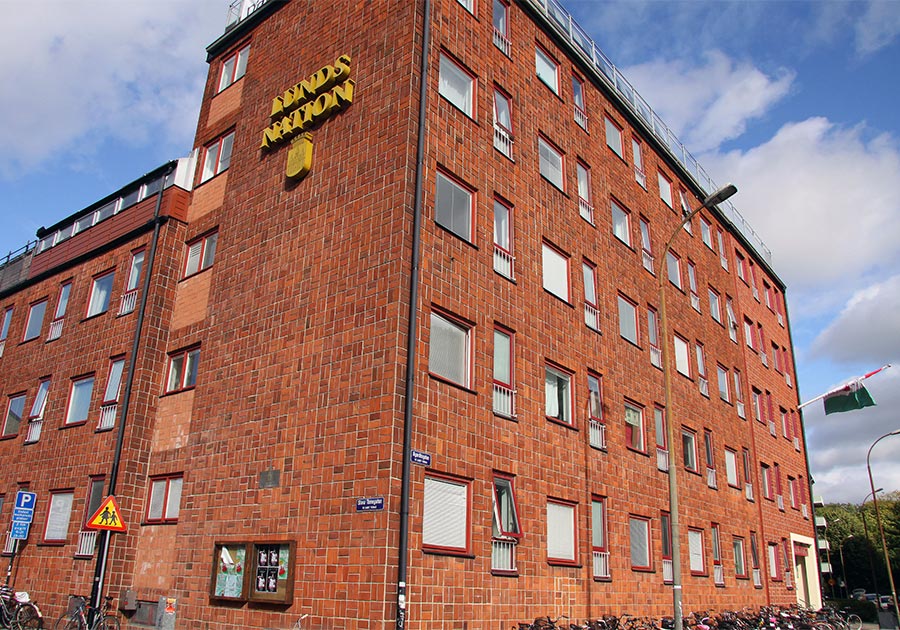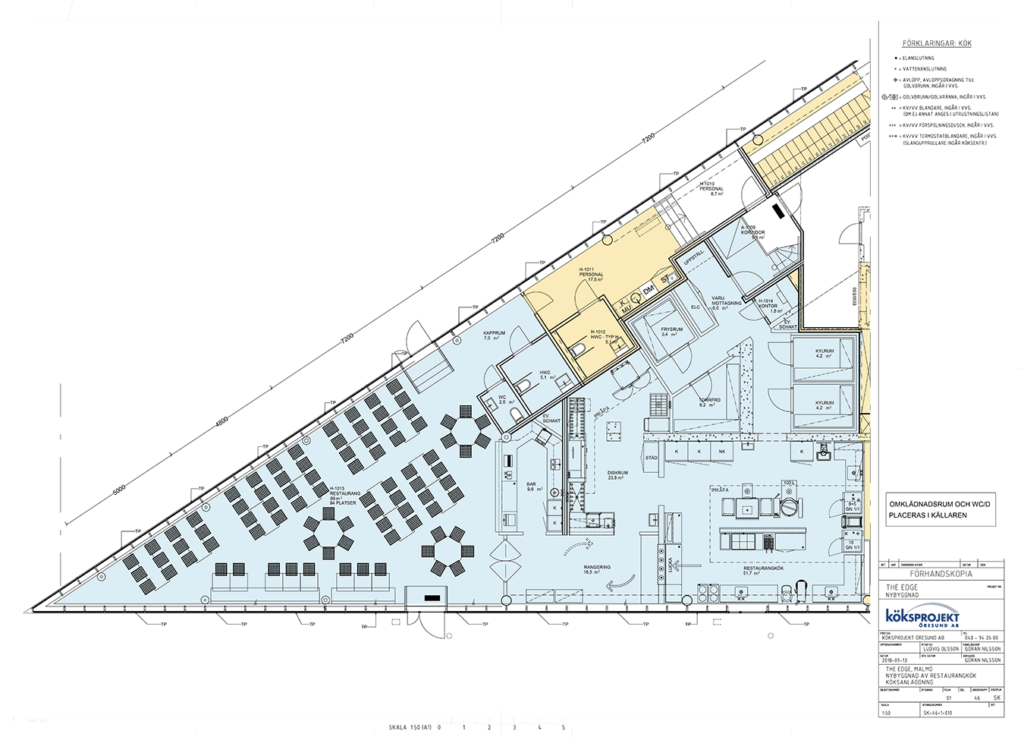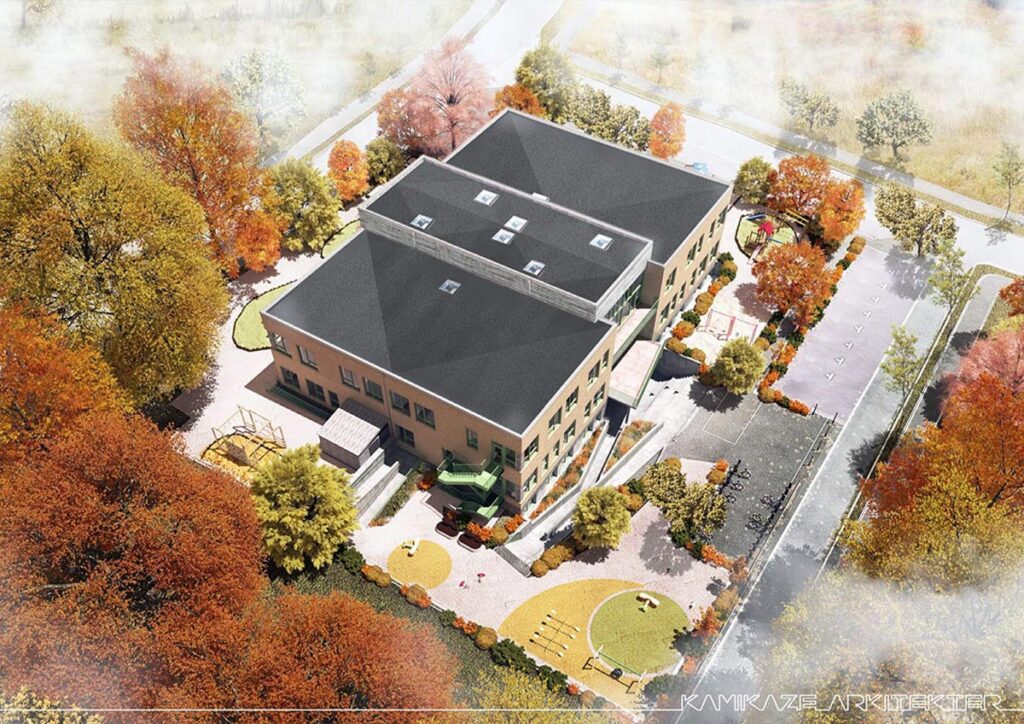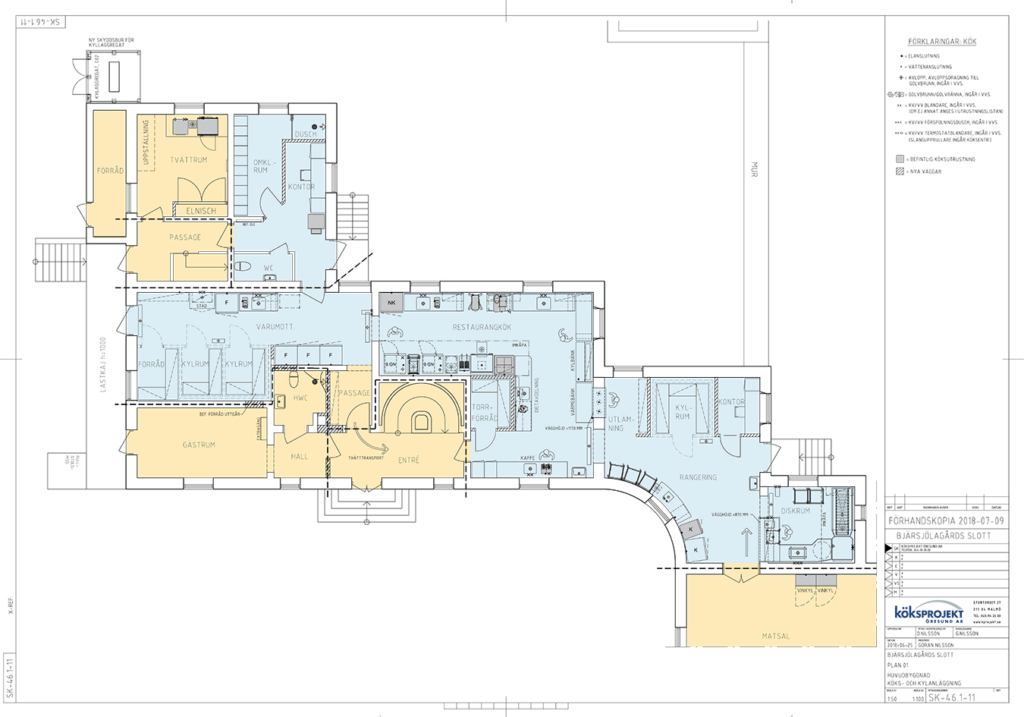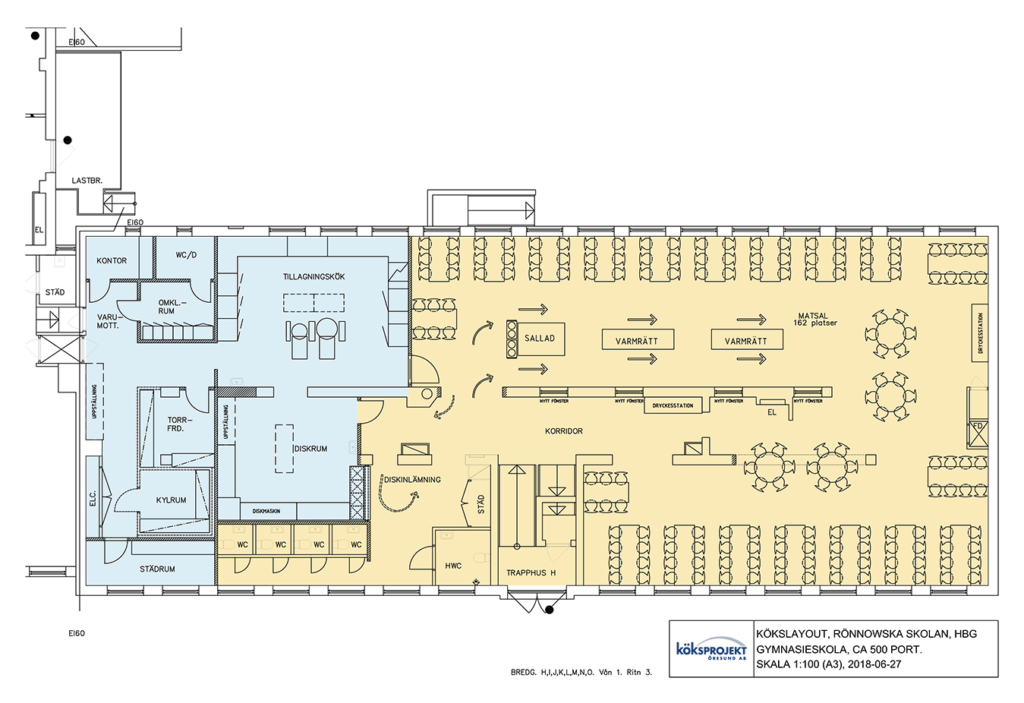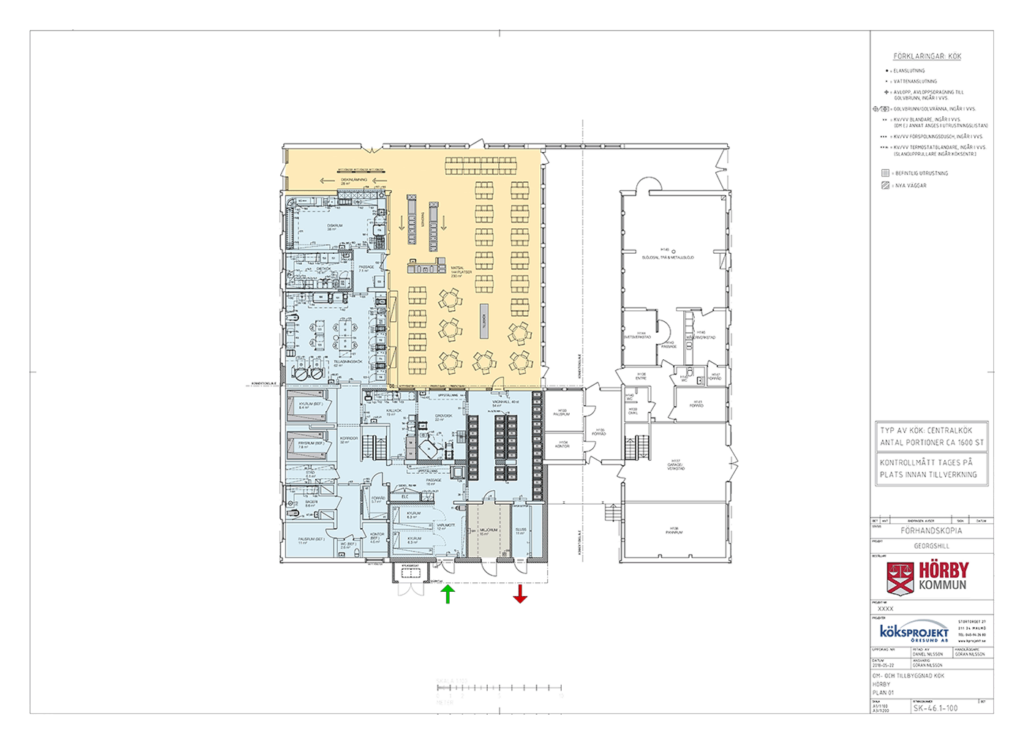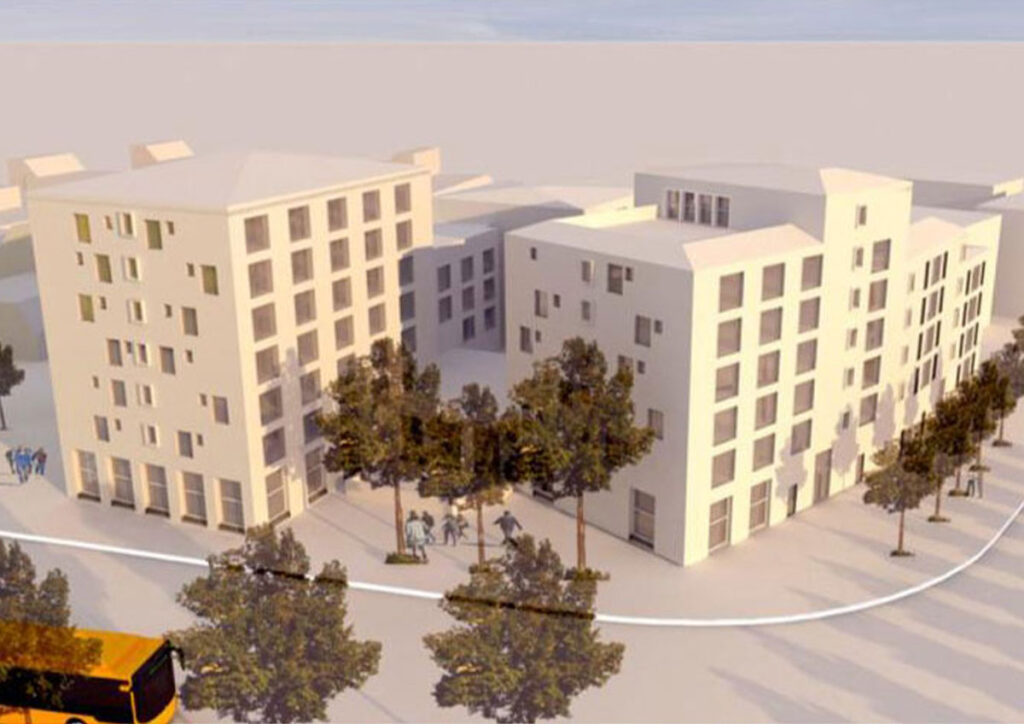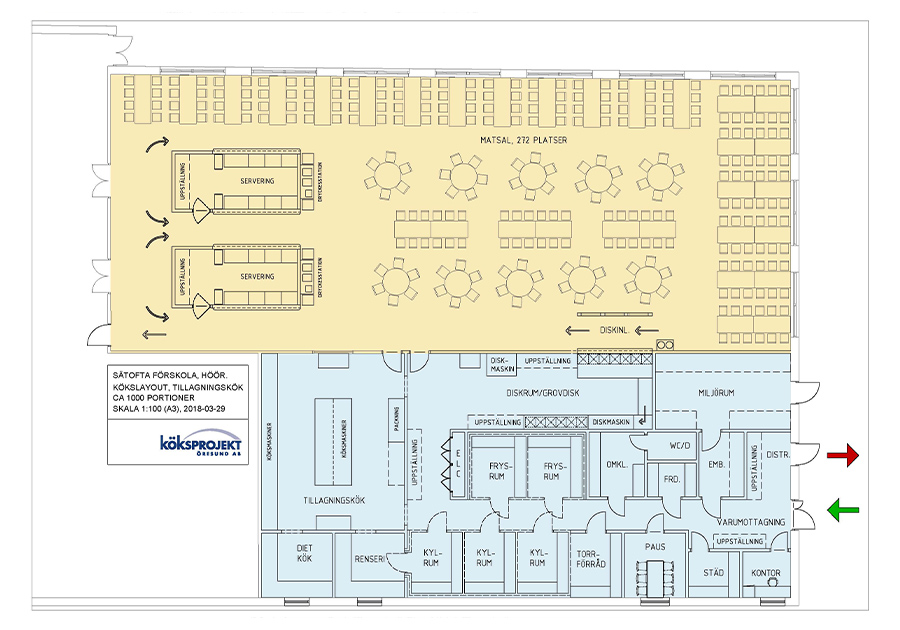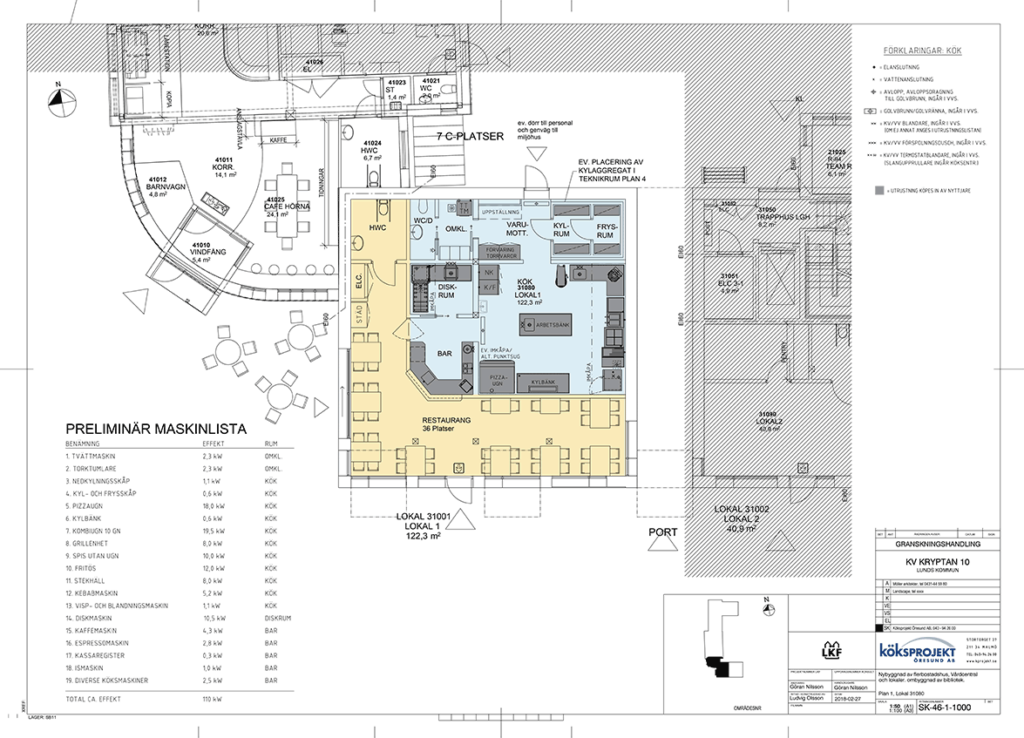Skanska AB has commissioned floorplans for a restaurant kitchen that will be dimensioned for 300 servings. The restaurant is located at entry level and the guests will be able to look into the open kitchen. The building is next to the research facility ESS (European Spallation Source).
Yearly Archives: 2018
In collaboration with the architecture firm Fojab AB, we have designed a new floorplan for the restaurant kitchen at Lunds Nation. The restaurant will be dimensioned for 150 guests. The restaurant, bars and outdoor patio are all located on the sixth floor, with great views of central Lund.
Midroc Property has commissioned conceptual plans for a street level restaurant, there are also spaces for conferences and meetings. The construction is already under way and the building will be located next to the Malmö Convention Center.
Serneke AB has commissioned plans for a preparation kitchen, dimensioned for 200 servings. The plans have been designed in collaboration with Kamikaze Arkitekter AB. The object is a combined school and preschool that will be built in Västra Sjöstaden.
We have designed a floor plan for the restaurant kitchen, that will be undergoing renovations. We have also designed an improved receiving kitchen in a nearby building (Hästhuvudlängan). Our work is done in collaboration with the business and on behalf of the household society.
The Property Management in Helsingborg has commissioned plans for a preparation kitchen and dining hall, dimensioned for 500 students and three cooking teams. Plans have also been requested for three additional preparations kitchens. We will begin working on these plans this fall.
The Property Management in Hörby municipality has commissioned plans for 2 kitchens. According to the priority order, the first project will be Georghill. This is a central kitchen with a capacity for 1600 servings, 1100 of which are shipped to other kitchens and nursing homes.
The student organization Blekingska Nationen, which is currently undergoing construction, has requested plans for a restaurant kitchen with a capacity for 200 seated guests. The plans have been developed in collaboration with the architecture firm White Arkitekter AB.
At the request of Höörs Fastighets AB, we have designed a floor plan for a kitchen that will provide food for a school, a preschool and a number of smaller external units. The kitchen is dimensioned for 1000 servings.
LKF AB has commissioned plans for a new restaurant kitchen, dimensioned for approximately 100 servings. The floor plan has been designed in collaboration with the intended restaurateur. The restaurant will have a small outdoor dining area.
- 1
- 2

